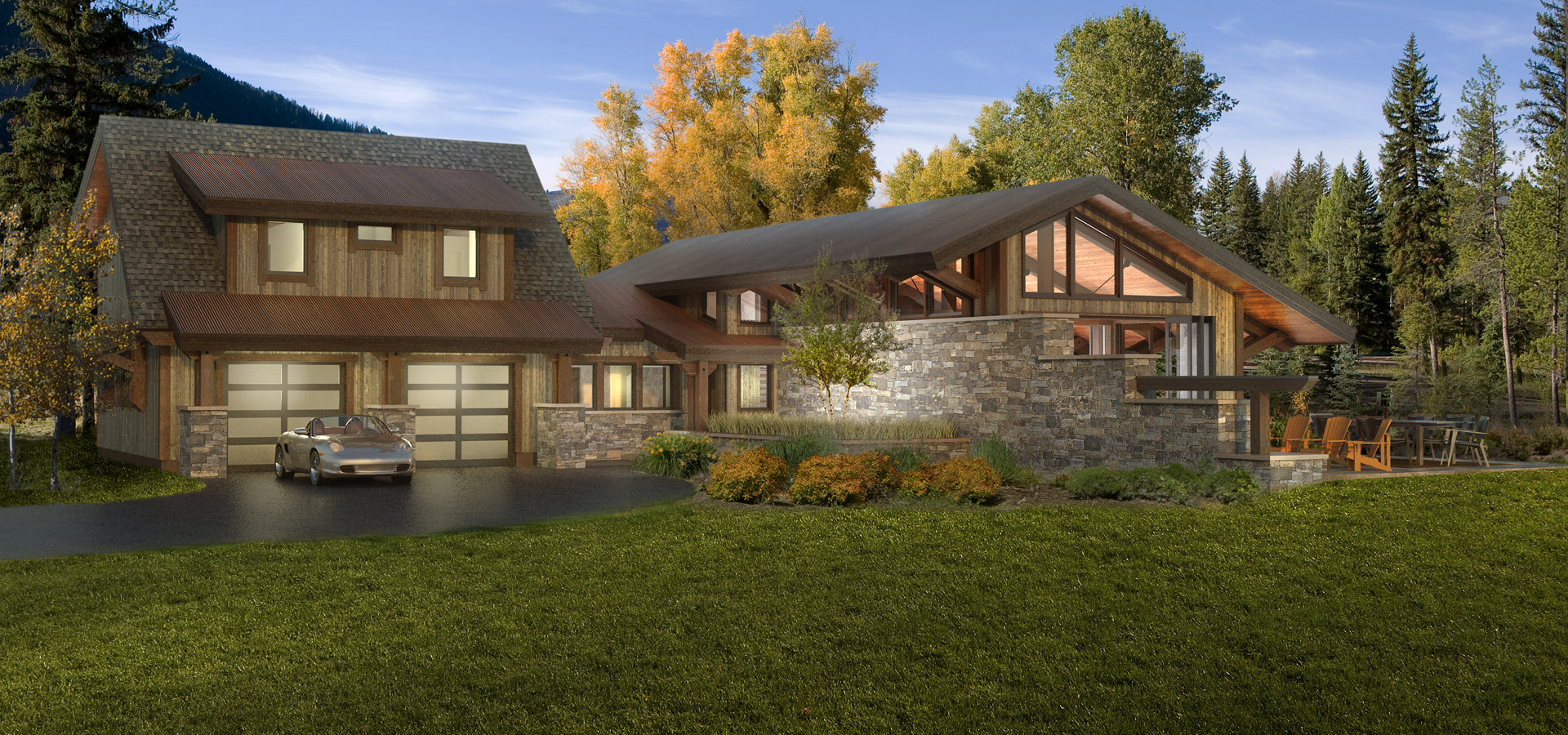
3 beds | 3.5 baths
With unusual angles and modern lines, the Pagosa Springs is a striking timber frame home, with a silhouette to catch your eye and draw you in. This 2,500+ sq. ft. 3 bedroom / 3.5 bathroom contemporary home has unique features everywhere you turn, from a loft overlooking the living space, to the prominent timber frame structure with beams and custom trusses supporting the extended roofline. A beautiful entryway is tucked into the heart of the home, which leads you to an airy open plan kitchen, dining and living space, flanked on two sides by multiple large glass accordion doors that open to a secluded patio, blurring the lines between indoors and out, and flooding the living space with natural light and dazzling views. The primary suite provides a quiet oasis, while two additional ensuite bedrooms utilize the space above the garage. This captivating design is bursting with sophisticated details, modern finishes, and luxurious amenities perfect for family living as well as stylish entertaining.
Highlights:
Square Footage: 2,513 liveable | 783 garage | 900 decks / patios
Contact Us to Discuss Costs to BuildSIGN UP FOR NEW PLAN EMAILS