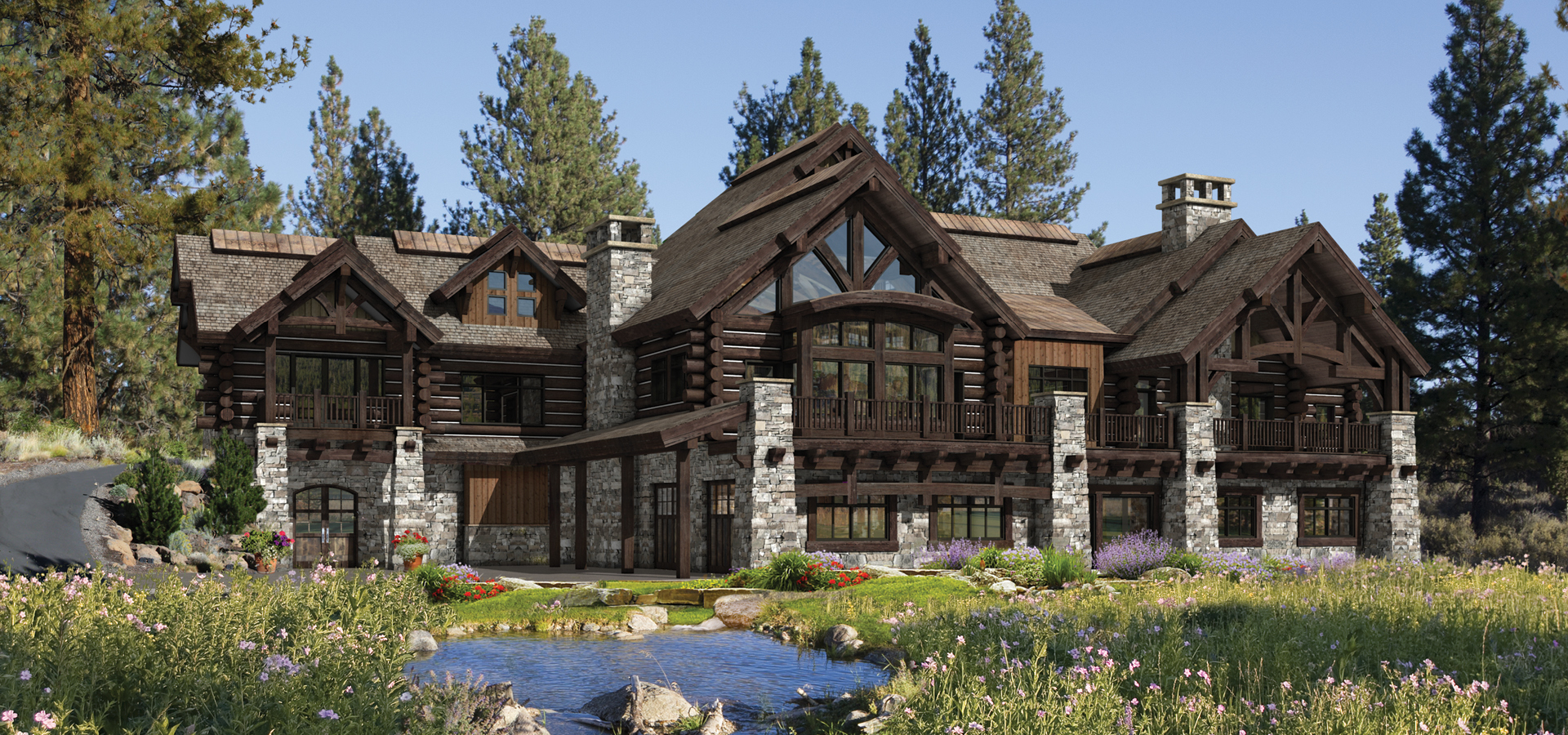
4 beds | 3 full baths + 2 half baths
Welcome to Buffalo Creek: a majestic mountain retreat, where timeless design meets exquisite craftsmanship, creating an authentic mountain luxury experience. With this impeccable floor plan, mountain living reaches new heights of luxury and serenity.
Designed for a sloping lot, the lower level entry welcomes guests into a cozy space, and an airy light beckons you up the cascading curved staircase, opening up to a magnificent great room. Towering ceilings adorned with timber frame trusses create a sense of awe, while oversized windows frame panoramic views of the surrounding landscape, inviting the beauty of nature indoors. A massive fireplace stands as a regal feature, and the space flows seamlessly to an elevated dining room. With its architectural interest, warm timbers and abundant natural light, the charming dining area sets the stage for memorable gatherings and intimate dinners alike, offering a perfect blend of sophistication and warmth. The gourmet kitchen, a culinary masterpiece, features a spectacular island with seating for six, luxurious finishes, and a less formal dining nook, ideal for baking together with family, or for catering to provide an impressive spread. A butler’s pantry adds functionality and elegance, providing ample storage and prep space for entertaining in style.
An exquisitely finished owners suite is a private paradise – boasting a fireplace, his-and-hers walk-in closets, his-and-hers water closets, a luxurious soaking tub, spa-like shower, and custom timber details that exude comfort and luxury, providing a private sanctuary to unwind and rejuvenate amidst the serene mountain setting. A stunning guest suite, a den, and the convenience of an elevator complete the main level, offering comfort and accessibility for residents and guests alike.
Descending to the lower level, an oversized garage and workshop provides ample space for vehicles and outdoor gear, while a spacious rec room offers endless opportunities for entertainment and relaxation. Two additional bedrooms with ensuite baths ensure privacy and comfort for family and friends, while an oversized laundry room and plenty of storage areas add practicality and convenience to daily living.
Outside, the exterior seamlessly blends handcrafted log walls, timber trusses and natural accents, echoing the natural surroundings while making a distinctive statement of its own. Expansive decks and patios beckon residents to immerse themselves in the natural beauty surrounding the home, offering outdoor living spaces perfect for soaking in the sunsets or stargazing under the vast open sky.
Highlights:
Square Footage: 8,067 liveable | 1,219 garage | 1,100 decks / patios
Contact Us to Discuss Costs to BuildSIGN UP FOR NEW PLAN EMAILS