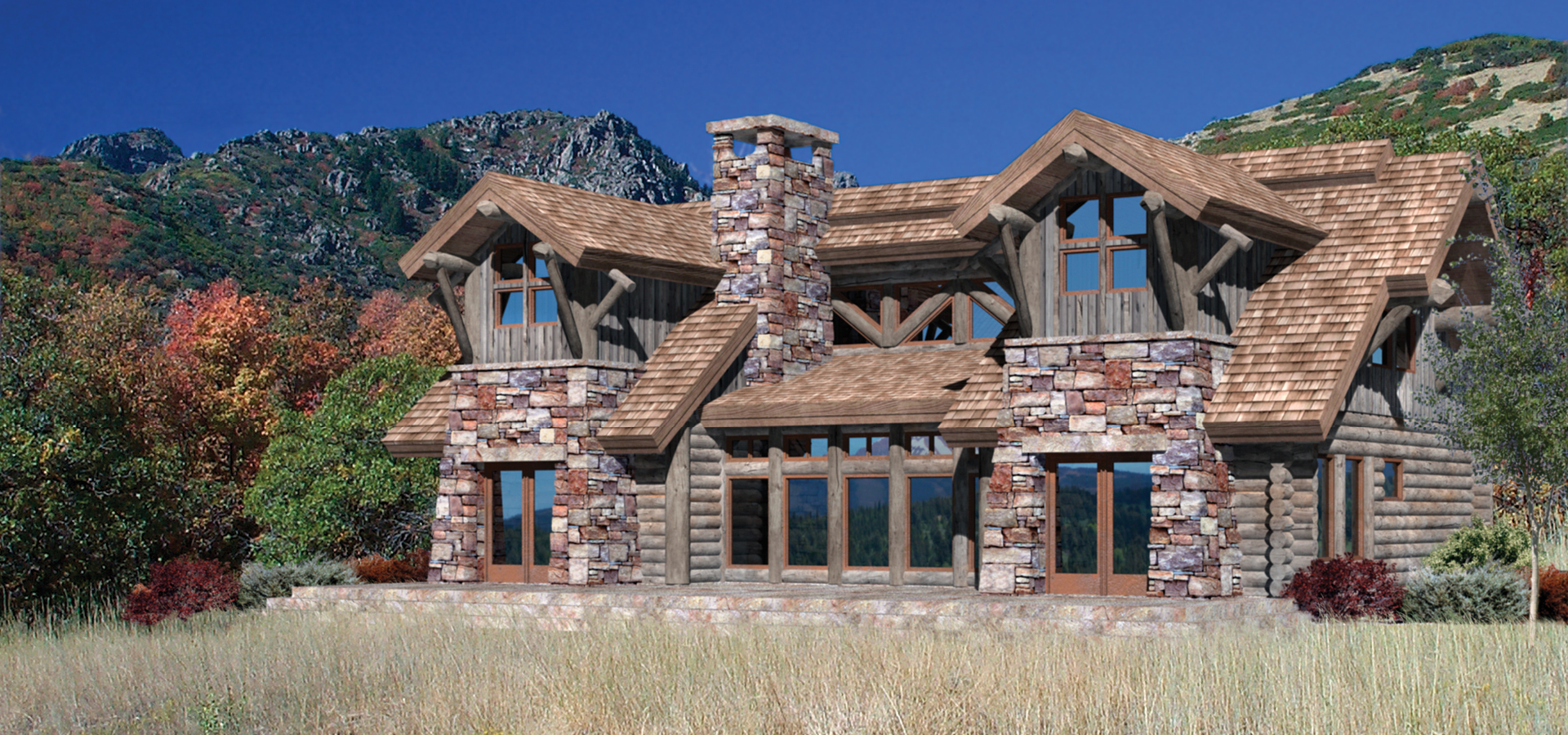
The Rimrock concept imagines an alternative option to a traditional rear elevation – with twin gable dormers accented in stone that include doors with access to the deck from the master bedroom and dining room below.
Square Footage: 2,996 liveable | 808 decks/patios
Contact Us to Discuss Costs to BuildSIGN UP FOR NEW PLAN EMAILS
Altered: complexity & size/layout
This version of the Rimrock plan was mirrored and patio space was added beside the kitchen. An unfinished basement was included while the fireplace was moved & the roof line simplified.
4,219 sq.ft.
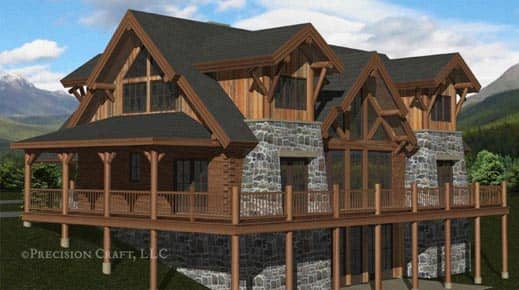
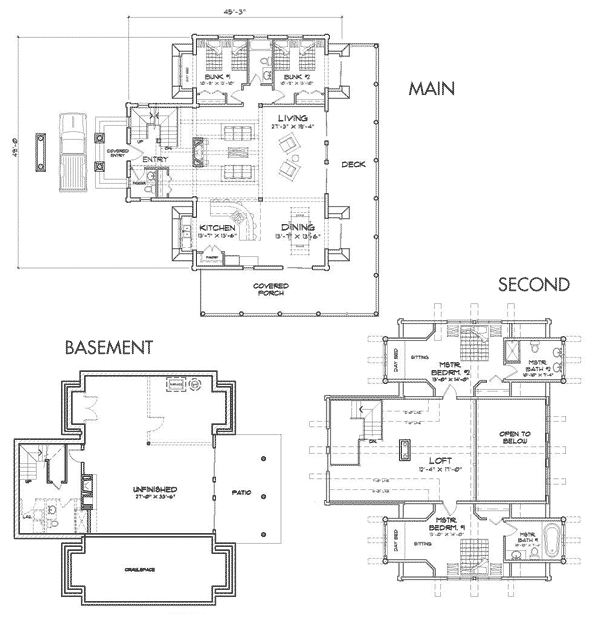
Altered: product & size/layout
Constructed of handcrafted post & beam logs, this Rimrock design was modified to include a private loft in the master suite. A basement and screened porch were also added.
3,894 sq.ft.
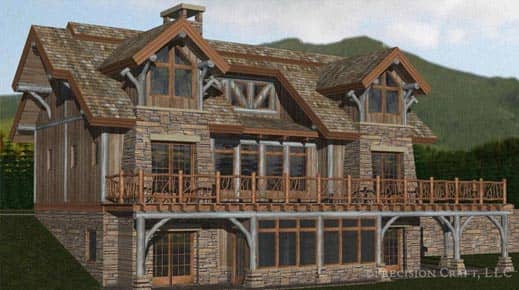
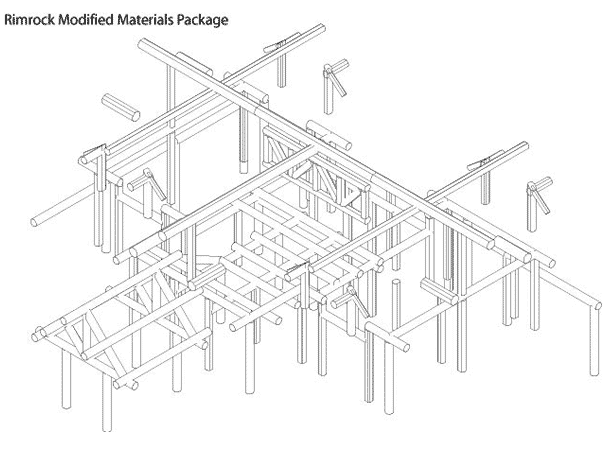
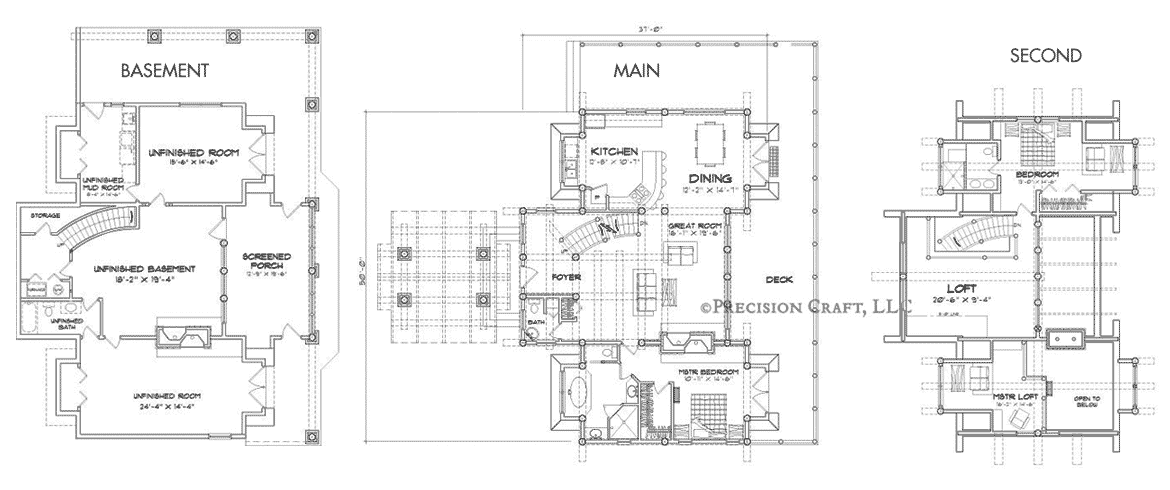
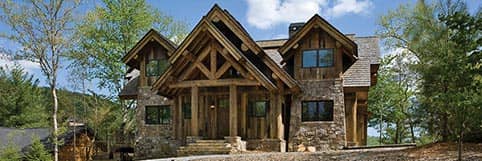
Blue Ridge Residence
This home incorporates handcrafted logs, post and beam construction, stone and reclaimed barn wood to reflect its rustic Georgia location. The cabin’s unique style is highlighted by robust log trusses and finishes that mix modern style with rustic charm.Location: Georgia
Size:3,788 sq. ft.
Awards:
2010 Excellence in Log Home Design – NAHB Building Systems Councils
2011 Best Mst Bath Log Home Design
Structural Style: Log Post & Beam Home
Design Inspiration: Rimrock Floor Plan Concept
Photos By: Roger Wade Studio