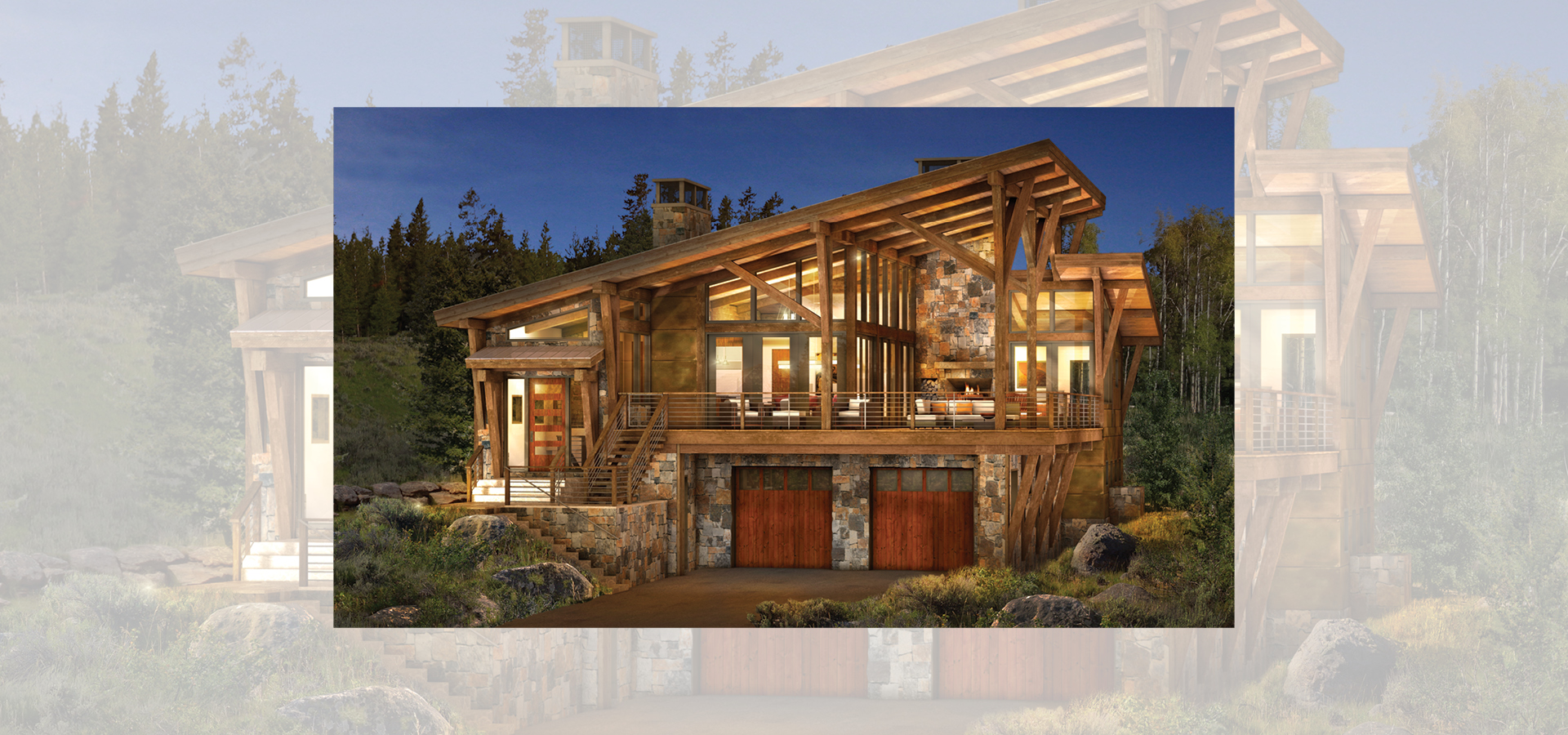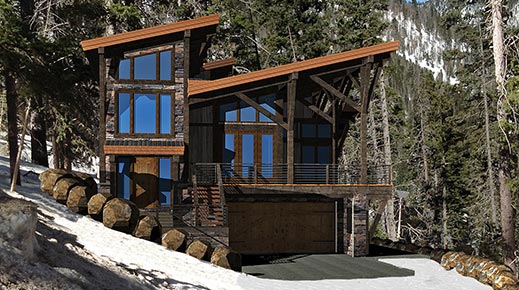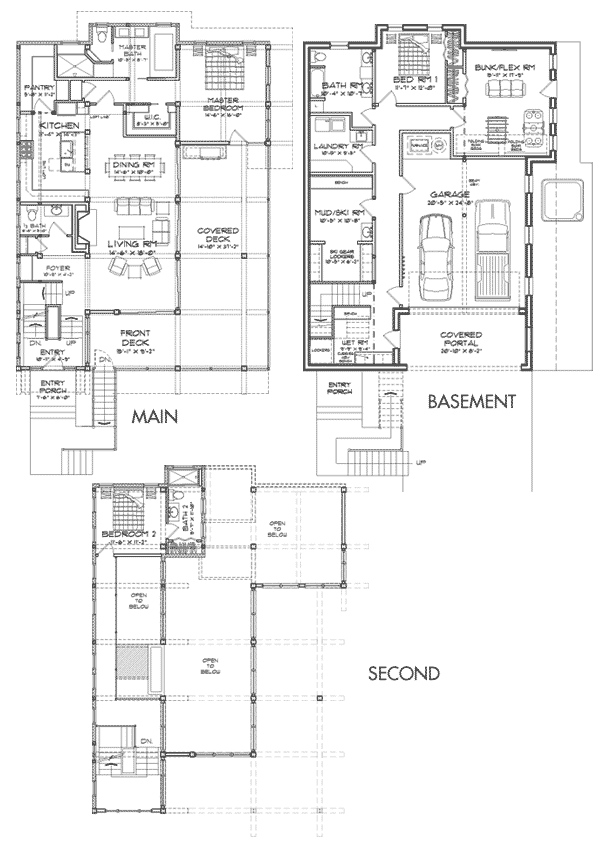
3 beds + bunk room | 4.5 baths
This modern timber frame home seamlessly merges contemporary aesthetic with a warm, organic atmosphere, designed with maximizing views and effortless entertaining in mind. With 4 bedrooms and 4 ½ baths, this spacious, airy floor plan is a visionary embodiment of modern luxury.
Upon entering, guests are greeted by an expansive open floor plan, where the boundaries between indoor and outdoor living dissolve effortlessly. The great room serves as the heart of the home, featuring an exquisite fireplace, soaring ceilings with exposed timber beams, and four multi-slide glass doors, flooding the space with natural light, fresh air and opening the living areas to the covered deck and the surrounding landscape. The gourmet kitchen beckons both culinary enthusiasts and entertainers alike, with a grand central island, oversized pantry, loads of counter space, and rustic elegant timbers, creating a warm atmosphere for gathering with friends and loved ones. Adjoining the kitchen, a sophisticated dining area offers a perfect setting for intimate gatherings or lavish dinner parties.
The primary suite is privately situated on the main living level, offering spectacular views, a luxurious fireplace, and direct access to the deck, creating a tranquil, modern retreat. Complete with a luxurious spa-inspired bathroom and walk-in closet, this serene escape is designed to indulge the senses and rejuvenate the soul.
The lower level offers a versatile space for a media room, home office or cozy reading nook. Two additional bedrooms, each with its own ensuite bathroom, offer comfort and privacy for family members or guests, and a bonus bunk room rounds out the space.
Outside, the L-shaped deck extends the living space, providing ample room for outdoor lounging, dining, and soaking in the panoramic views. Sleek, natural materials and sky-high timbers add an air of excellence, setting the standard for luxurious mountain living. Whether enjoying a morning cup of coffee or hosting a sunset soiree, this elegantly rustic space offers endless opportunities for relaxation and entertainment.
Highlights:
Square Footage: 3,516 liveable | 814 garage | 840 decks/patios
Contact Us to Discuss Costs to BuildSIGN UP FOR NEW PLAN EMAILS
Altered: size & layout
This client re-envisioned the Brighton as a three story home adding a second level with a bedroom and bathroom. To offset this additional square footage, the size of main and basement levels were reduced slightly.
3,395 sq.ft.

