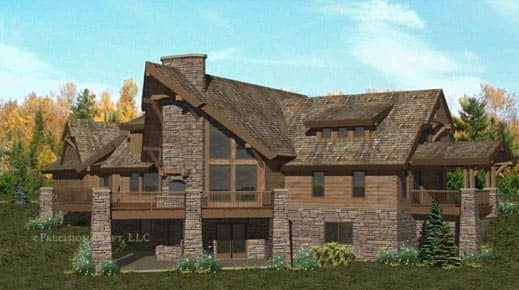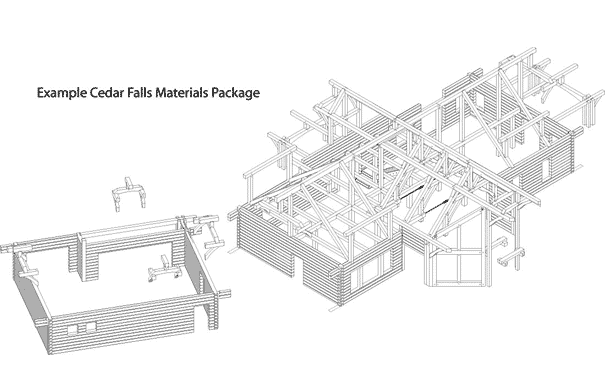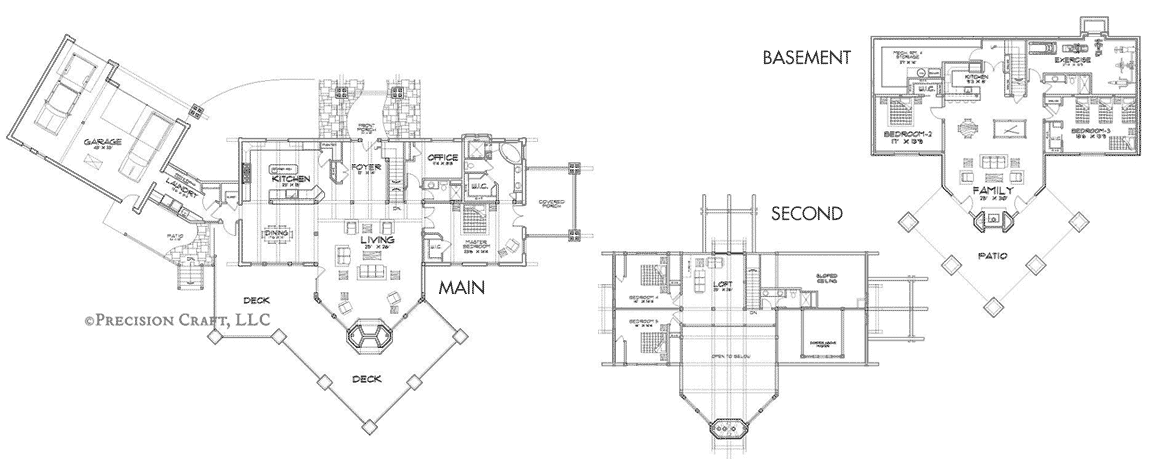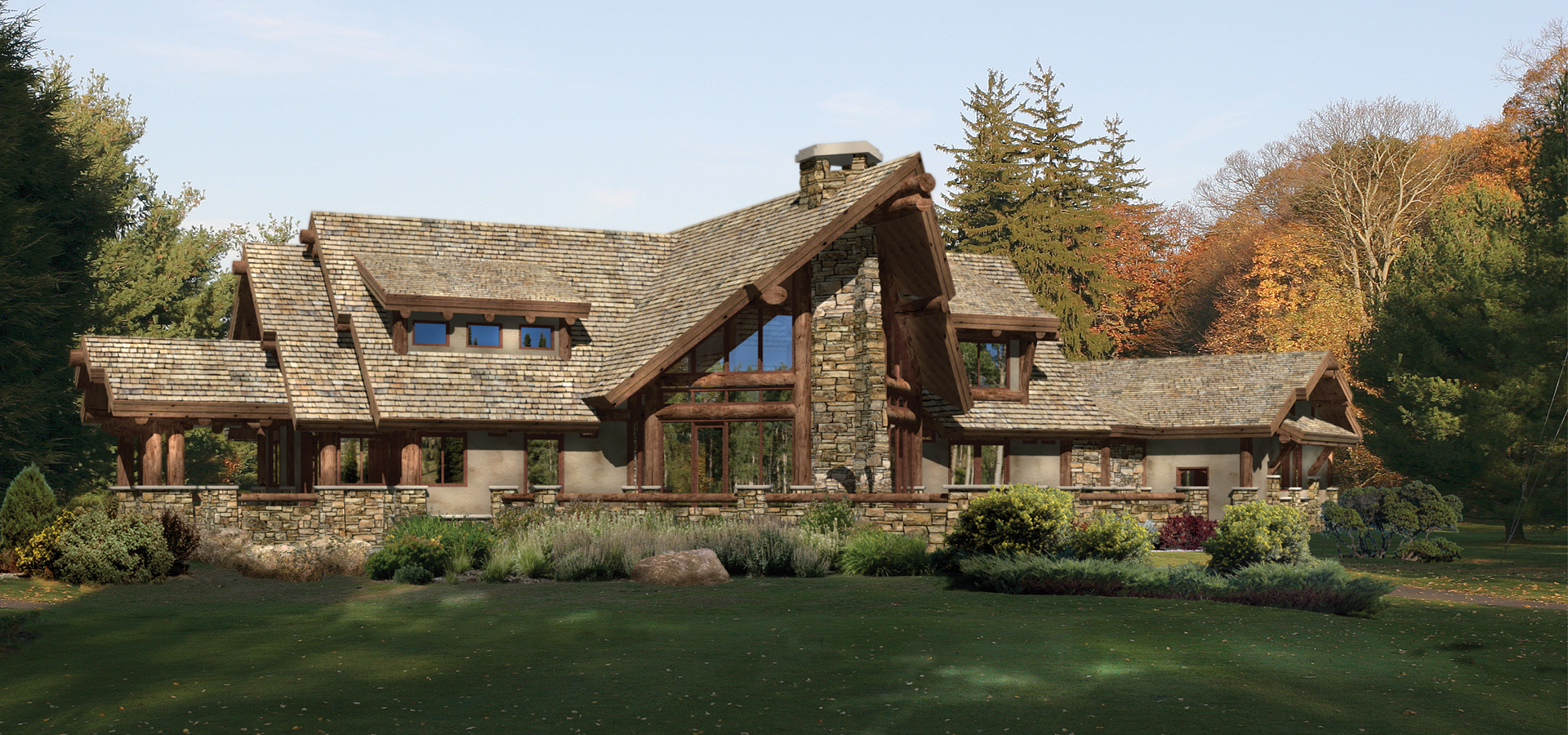
At the center of the Cedar Falls post and beam design is the great room, which looks out through an extended glass prow accented in large handcrafted log posts and an epic double-sided fireplace.
Square Footage: 3,385 liveable | 672 garage | 1,937 decks/patios
Contact Us to Discuss Costs to BuildSIGN UP FOR NEW PLAN EMAILS
Altered: size & layout
Clients added a 900sq.ft. workshop to the garage, while an apartment was added above. The master suite was expanded and now includes a fireplace.
5,170 sq.ft.
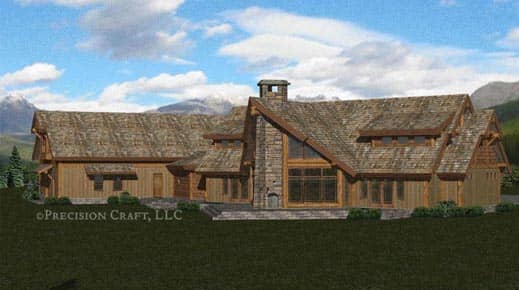
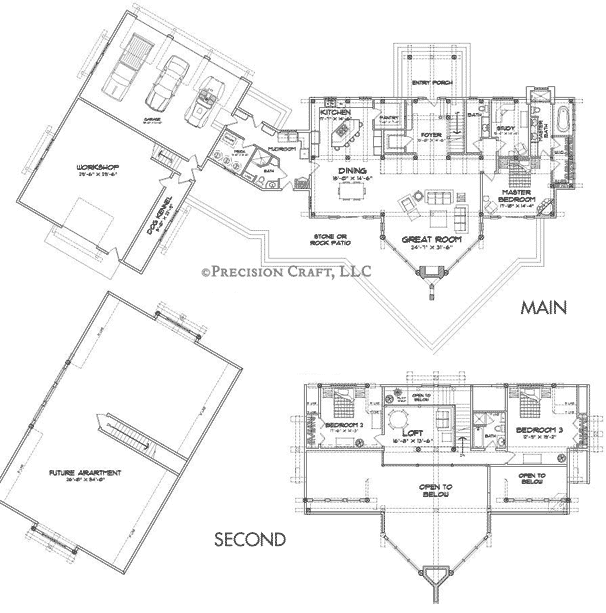
Altered: product & size
This represents a client who preferred a hybrid timber frame home with square log walls. We also added a basement for them that includes a family room and an exercise space.
5,952 sq.ft.
