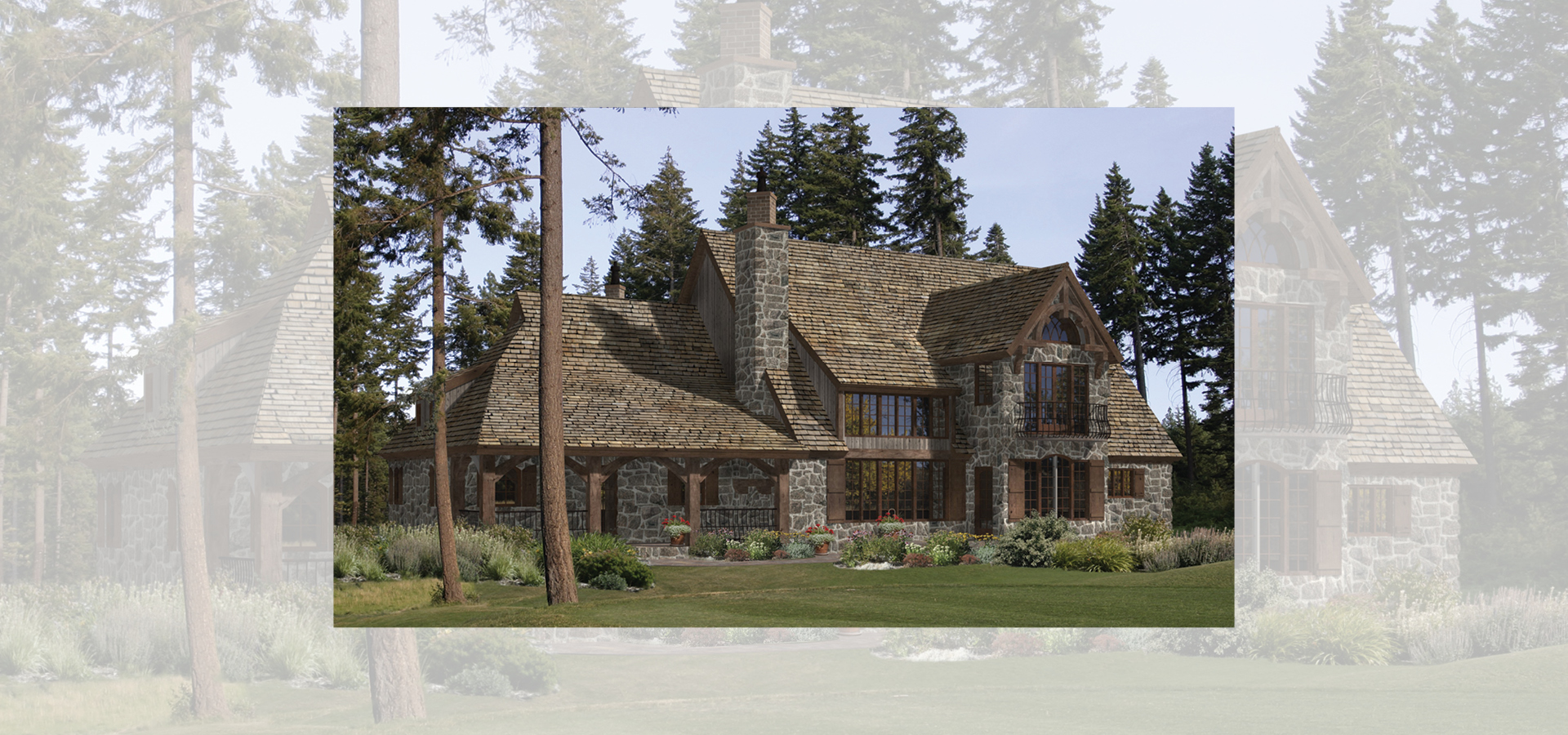
In the tradition of European timber frame design, the Montclaire combines timber frame construction with stone and iron. A theme of curved arches appears in the trusses, stairway and windows.
Square Footage: 3,193 liveable | 803 garage | 786 decks/patios
Contact Us to Discuss Costs to BuildSIGN UP FOR NEW PLAN EMAILS
Altered: size & product
Milled log walls were added to the timber frame structure of this customization. The plan was also mirrored & a basement was added. An extra bedroom was added to the 2nd level as well.
4,634 sq.ft.
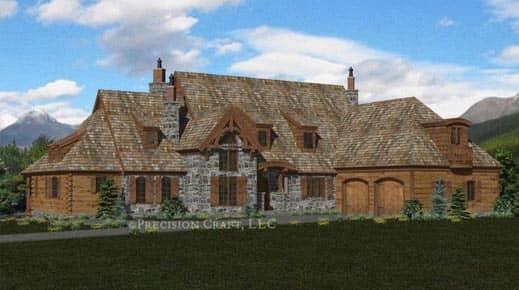
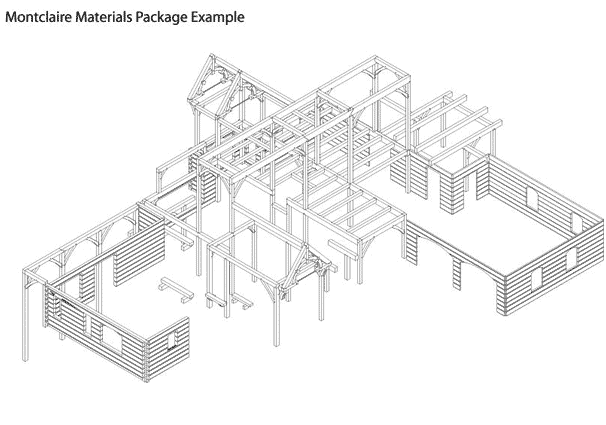
Altered: layout & size
Layout updates include switching the dining and living room then shifting the garage. The powder room & staircase were moved closer to the entry and a second master suite was added to the 2nd level.
3,466 sq.ft.
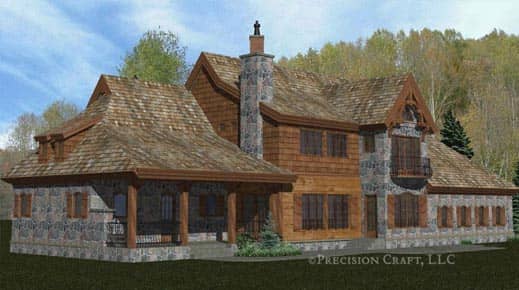
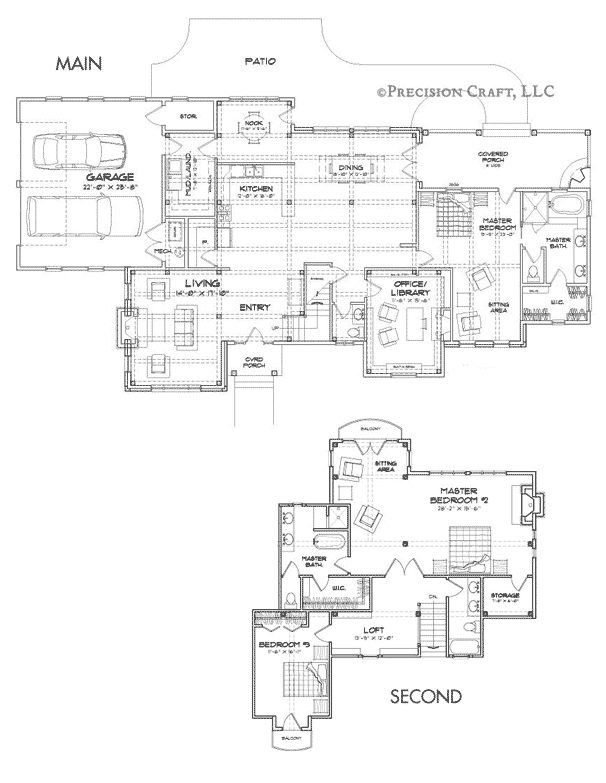
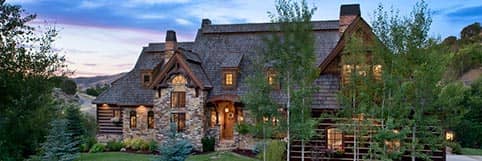
Pocatello Residence
Influenced by European architecture, this hybrid log and timber frame cottage utilizes multiple architectural features to create an old-world look. Arched entries, petite dormers, shake siding, eyebrow dormers, and intimate interior spaces were all characteristics incorporated into the design to achieve what the clients were looking for.Location: Idaho
Size:4,634 sq. ft.
Awards:
2010 “Best Design over 4
000 sq. ft.” Log Home Living
Structural Style: Hybrid Log & Timber Home
Design Inspiration: Montclaire Floor Plan Concept
Photos By: Roger Wade Studios