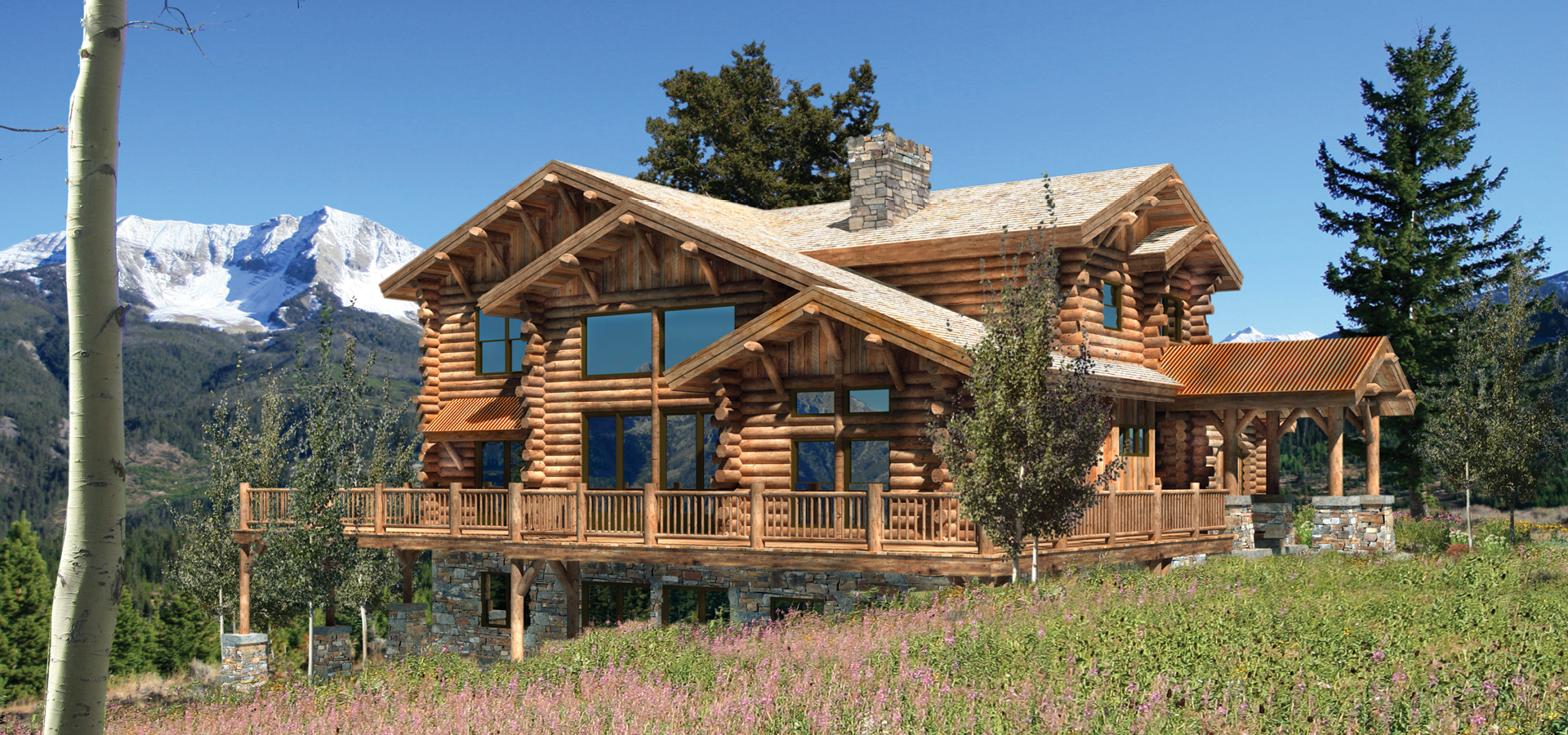
The Boisean log home plan takes the traditional square cabin idea from basic to brilliant. The addition of extras like metal roof accents, log braces and beavertooth corners help bring this design concept to life.
Square Footage: 3,052 liveable | 714 garage | 898 decks / patios
Contact Us to Discuss Costs to BuildSIGN UP FOR NEW PLAN EMAILS