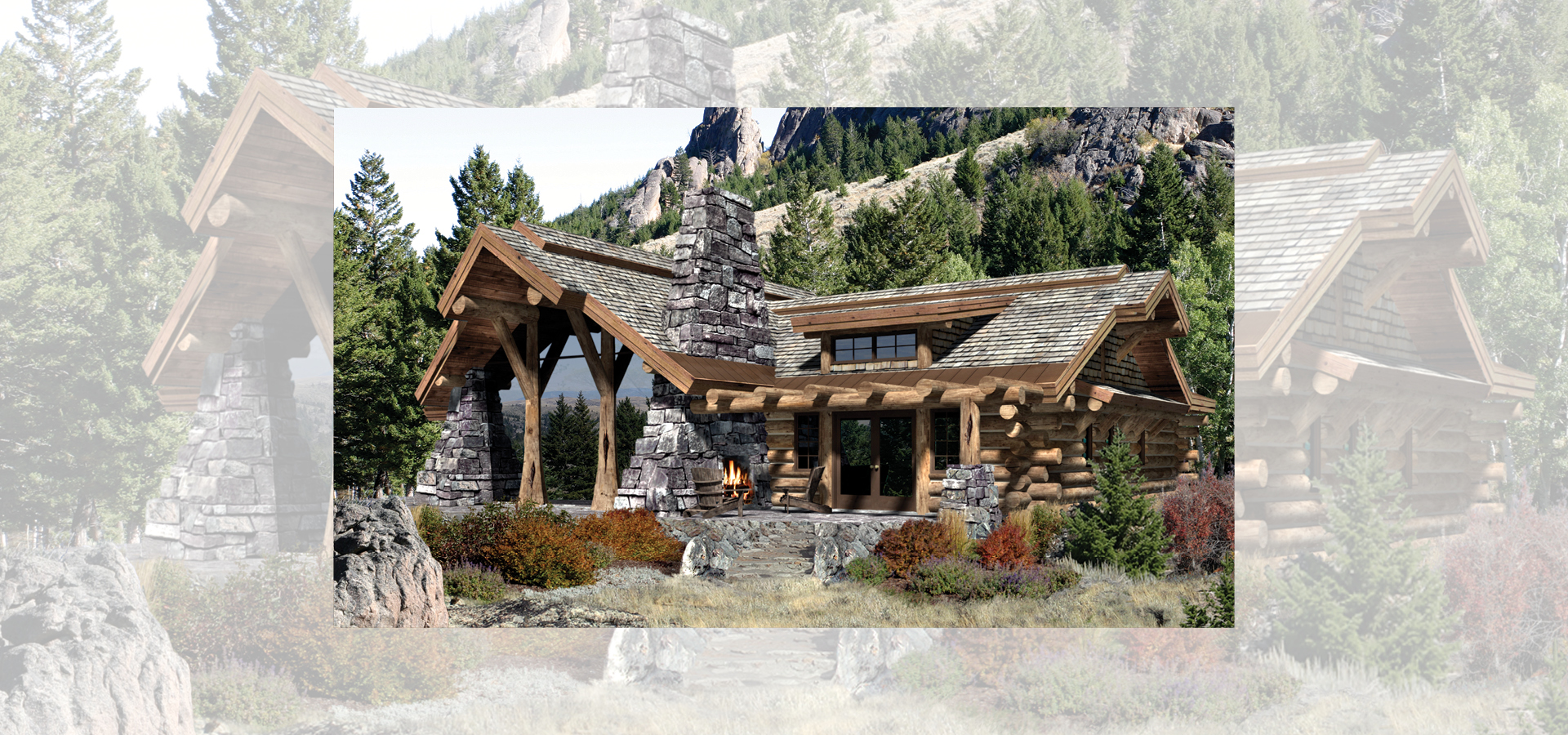
The Caribou continues to be one of our most popular plans and has inspired numerous clients across North America to build their dream home. The clever layout provides the most living space for the size by eliminating unnecessary hallways and opening the shared living areas.
Square Footage: 2,166 liveable | 916 decks/patios
Contact Us to Discuss Costs to BuildSIGN UP FOR NEW PLAN EMAILS
Altered: product & size/layout
The house was redesigned as a milled log home, and while the layout remained on a single level, additional square footage was added for a studio and office. A garage was also added.
2,800 sq.ft.
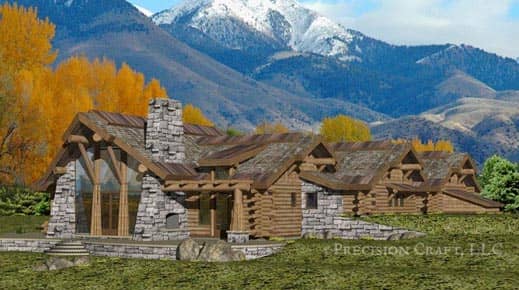
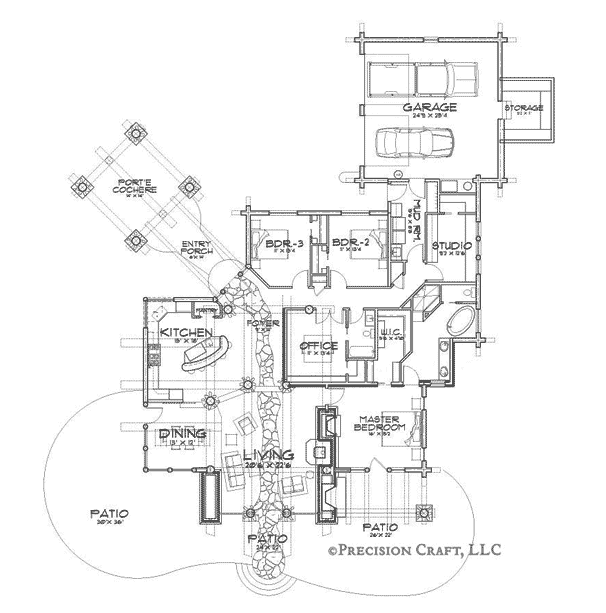
Altered: product & size/layout
The master bedroom, bath and closets were rearranged, and bedrooms were removed from the right side. One of those bedrooms was added back into the basement. A garage was also incorporated.
4,153 sq.ft.
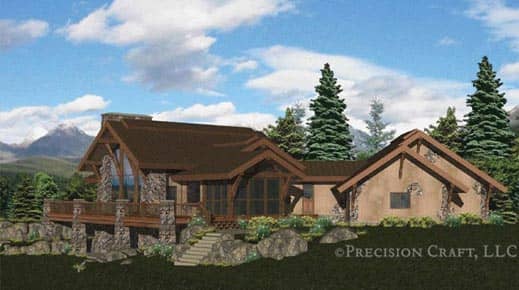
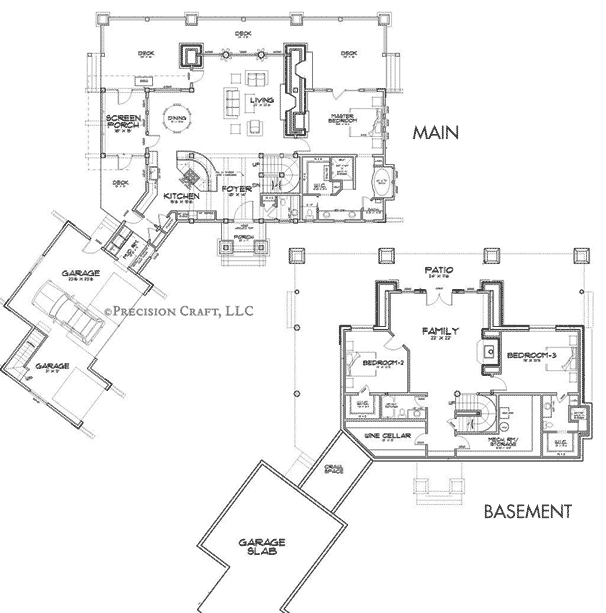
Altered: product & complexity
Perfect for a single couple, this version was greatly reduced in size by removing all bedrooms but the master suite. Milled logs were the preferred building method and although the living space was reduced, an expansive 3-car garage was added.
1,200 sq.ft.
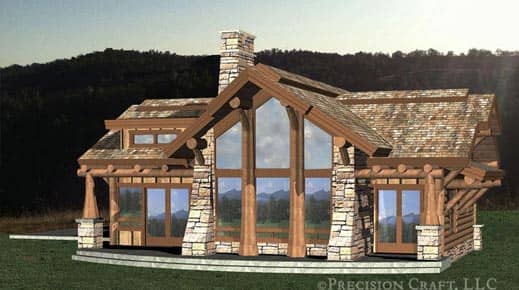
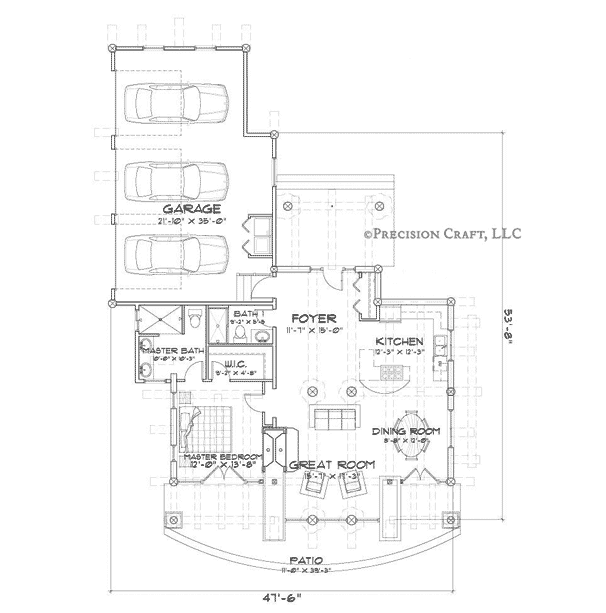
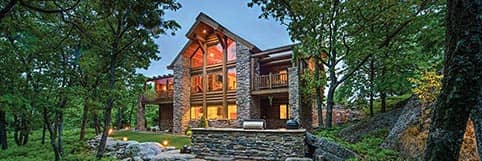
Eagle Rock Residence
A mixture of stone and milled log walls makes an impressive first impression from the exterior of this Pennsylvania home. The interior provides plenty of space for family and and friends to visit, and enjoy this cabin nestled within the Pennsylvania hillside.Location: Pennsylvania
Size:3,355 sq. ft.
Awards: 2012 Log Home of Distinction – NAHB Building Systems Councils
Structural Style: Milled Log Home
Design Inspiration: Caribou Floor Plan Concept
Photos By: Hilliard Photographics
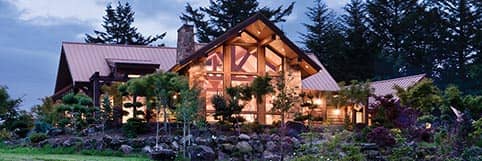
Washougal Residence
This elegant timber frame home was designed to be modern, open and simplistic. Timber trusses with clean lines emphasize the height of the main living area and create a contemporary tone that feels larger than the actual square footage.Location: Washington
Size:2,328 sq. ft.
Awards: 2015 Excellence in Timber Home Design NAHB Building Systems Councils
Structural Style: Timber Frame Home
Design Inspiration: Caribou Floor Plan Concept
Photos By: Roger Wade Studio