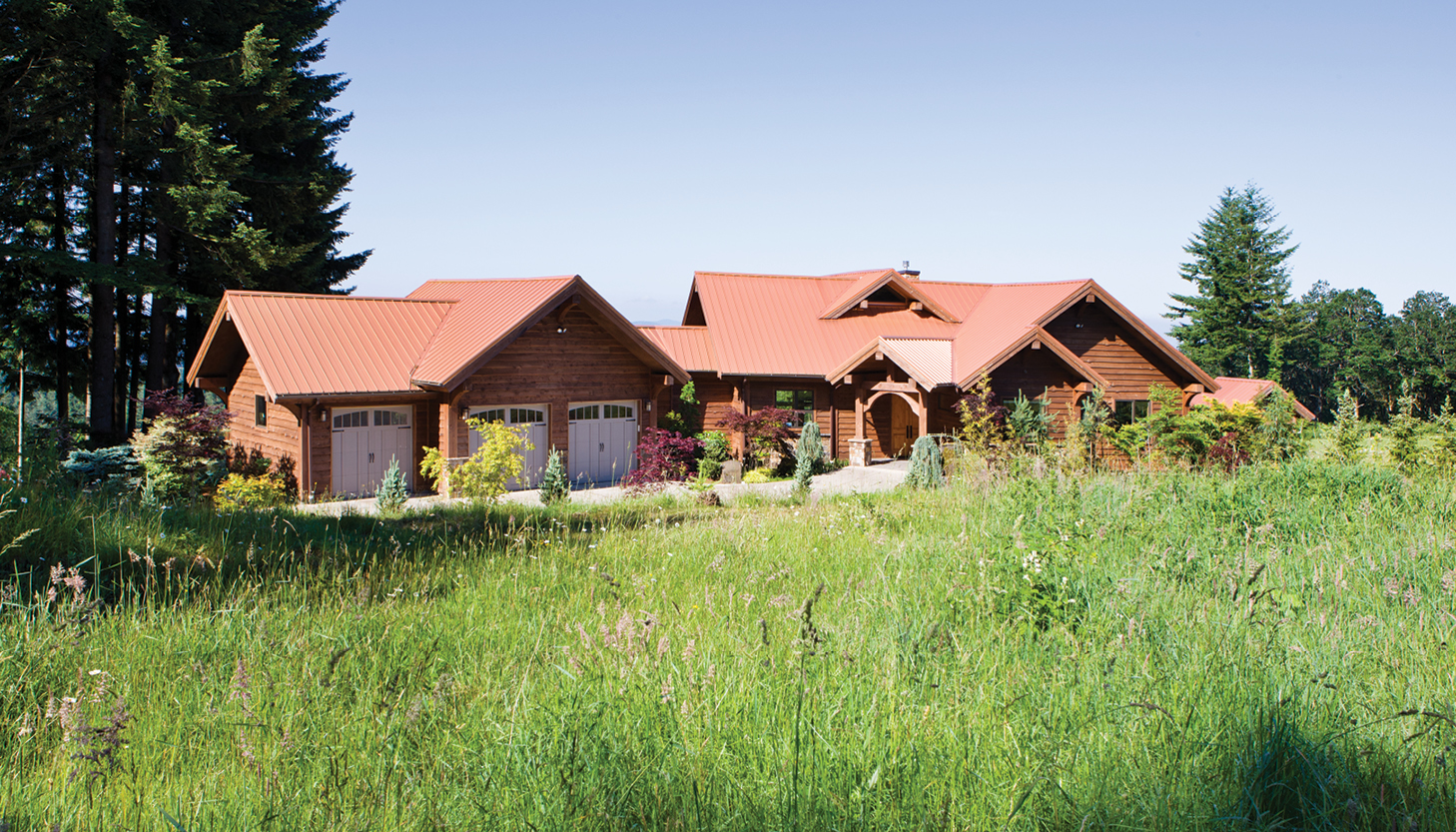
Washougal Residence
This elegant timber frame home was designed to be modern, open and simplistic. Timber trusses with clean lines emphasize the height of the main living area and create a contemporary tone that feels larger than the actual square footage.Location: Washington
Sizes:2,328 sq. ft.
Awards: 2015 Excellence in Timber Home Design NAHB Building Systems Councils
Structural Style: Timber Frame Home
Design Inspiration: Caribou Floor Plan Concept
Photos By: Roger Wade Studio