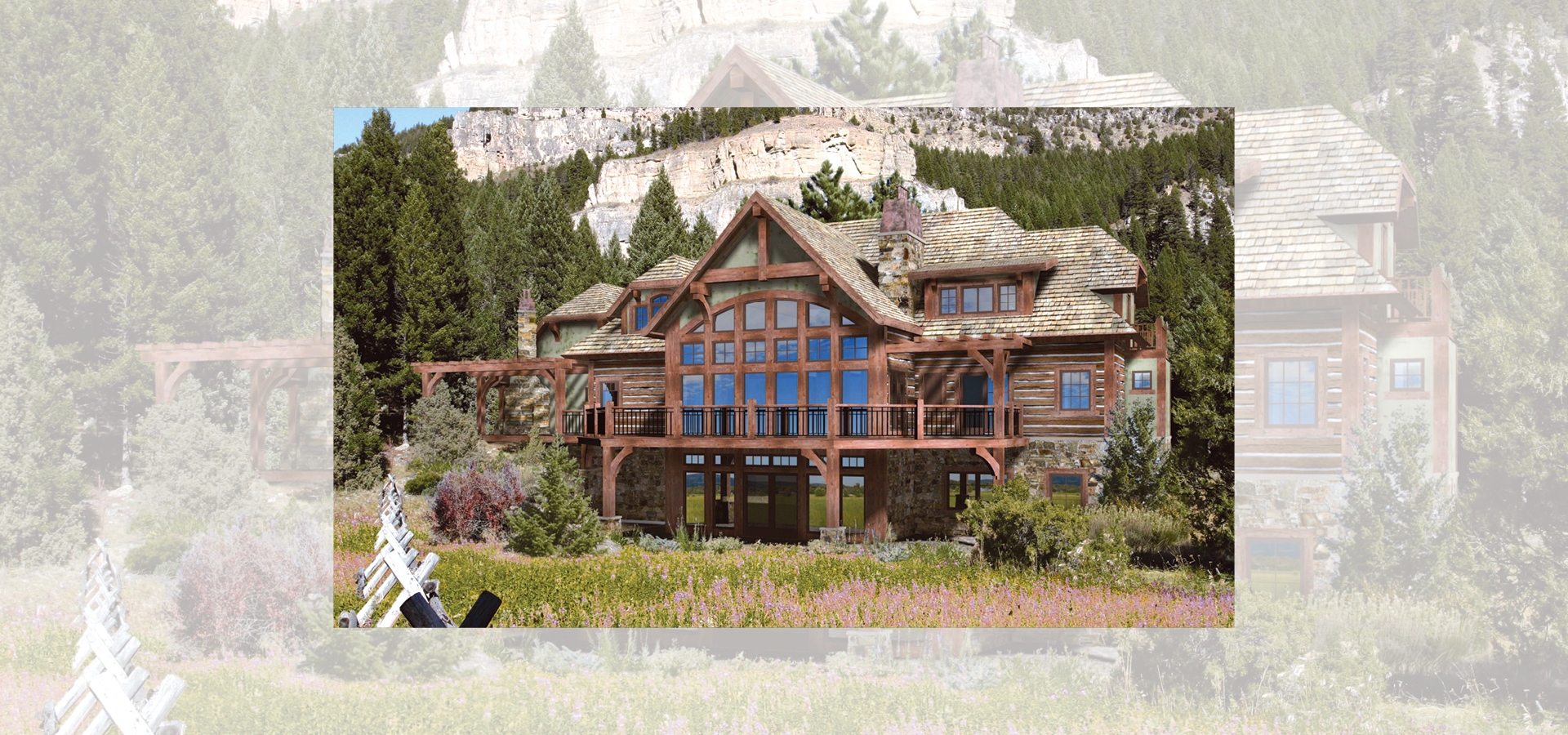
The Laurette Chateau rear elevation was conceived as an alternative approach to the traditional mountain style view window. The timber-framed great room windows feature an elegant curve and just above that is a simple, yet alluring timber truss.
Square Footage: 4,139 liveable | 777 garage | 1,356 decks/patios
Contact Us to Discuss Costs to BuildSIGN UP FOR NEW PLAN EMAILS
Altered: size & complexity
The main and 2nd floor of this alteration remain mostly unchanged, but slightly less complex. Basement and porch space was expanded and the exterior stucco walls were replaced by siding.
5,618 sq.ft.
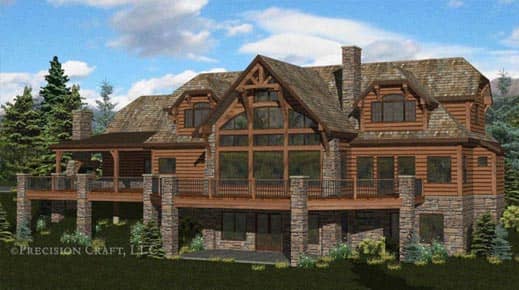
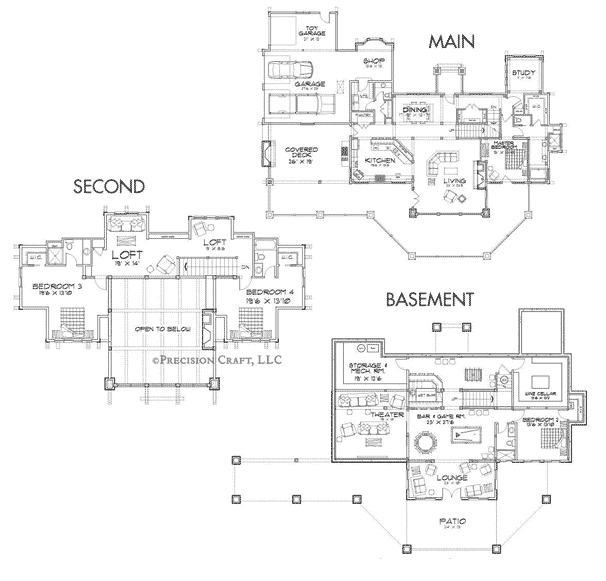
Altered: product & size/layout
Square milled log walls were added to select sections of the house. The main level master suite was expanded, the garage was moved to the basement level, and the loft was reduced in size.
5,438 sq.ft.
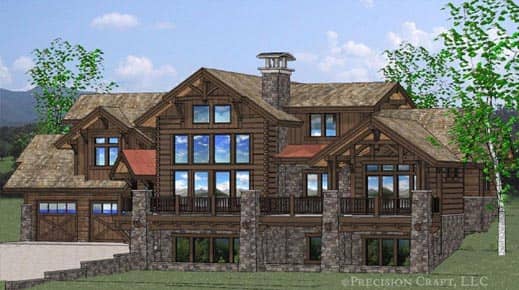
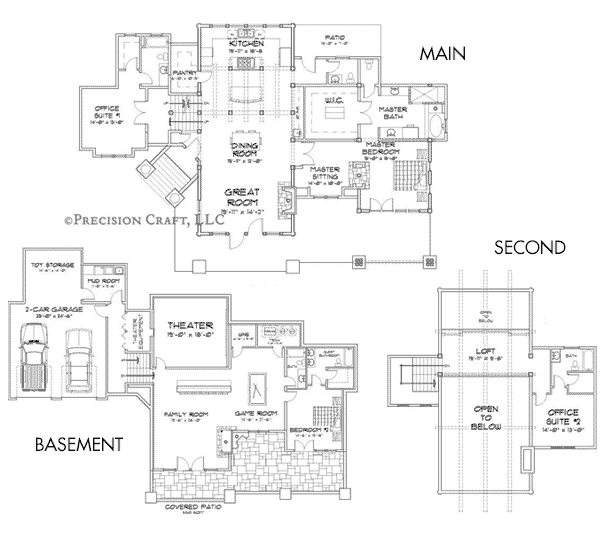
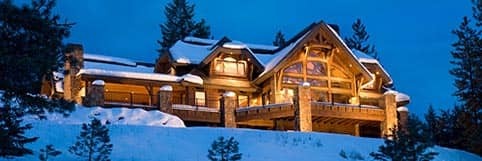
New Meadows Residence
This majestic Idaho timber frame home was designed to have a view of the valley below from almost every room. Massive timber trusses span the width of the great room to the prow window, where their distinctive curve is echoed in the window frame.Location: Idaho
Size:5,618 sq. ft.
Awards: 2011 Log Home of Distinction – NAHB Building Systems Councils
Structural Style: Timber Frame Home
Design Inspiration: Laurette Château Floor Plan
Photos By: Longviews Studios, Inc
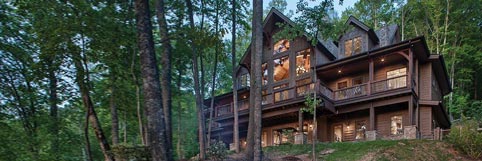
Jackson County Residence
A beautiful home in the woods of Nantahala National Forest, North Carolina, this timber frame home was designed to blend with its sloped hillside location. It features a variety of outdoor living spaces, across three levels, including a cozy covered deck with wood-burning fireplace. The layout was also configured for aging-in-place by paying close attention to things like the hallways, appliance access, and a designated area for a future elevator.Location: North Carolina
Size:5,029 sq. ft.
Awards: Timber Frame Home
Design Inspiration: Laurette Chateau
Photos By: Roger Wade Studios
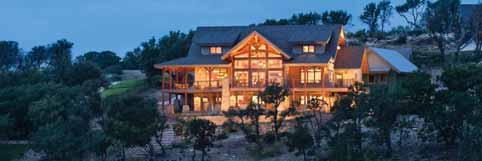
Possum Kingdom Residence
The Texas spirit is evident in this custom timber frame home outside of Dallas. Authentic timber framing is the perfect accompaniment for the modern craftsman style design. Multiple gathering spaces and a wrap-around deck look out to the remarkable view of Possum Kingdom Lake. The Texas spirit is evident in this custom timber frame home outside of Dallas. Authentic timber framing is the perfect accompaniment for the modern craftsman style design.Location: Texas
Size:6,189 sq. ft.
Awards: 2015 Timber Home of Distinction – NAHB Building Systems Councils
Structural Style: Timber Frame Home
Design Inspiration: Laurette Chateau Floor Plan Concept
Photos By: Longviews Studios, Inc