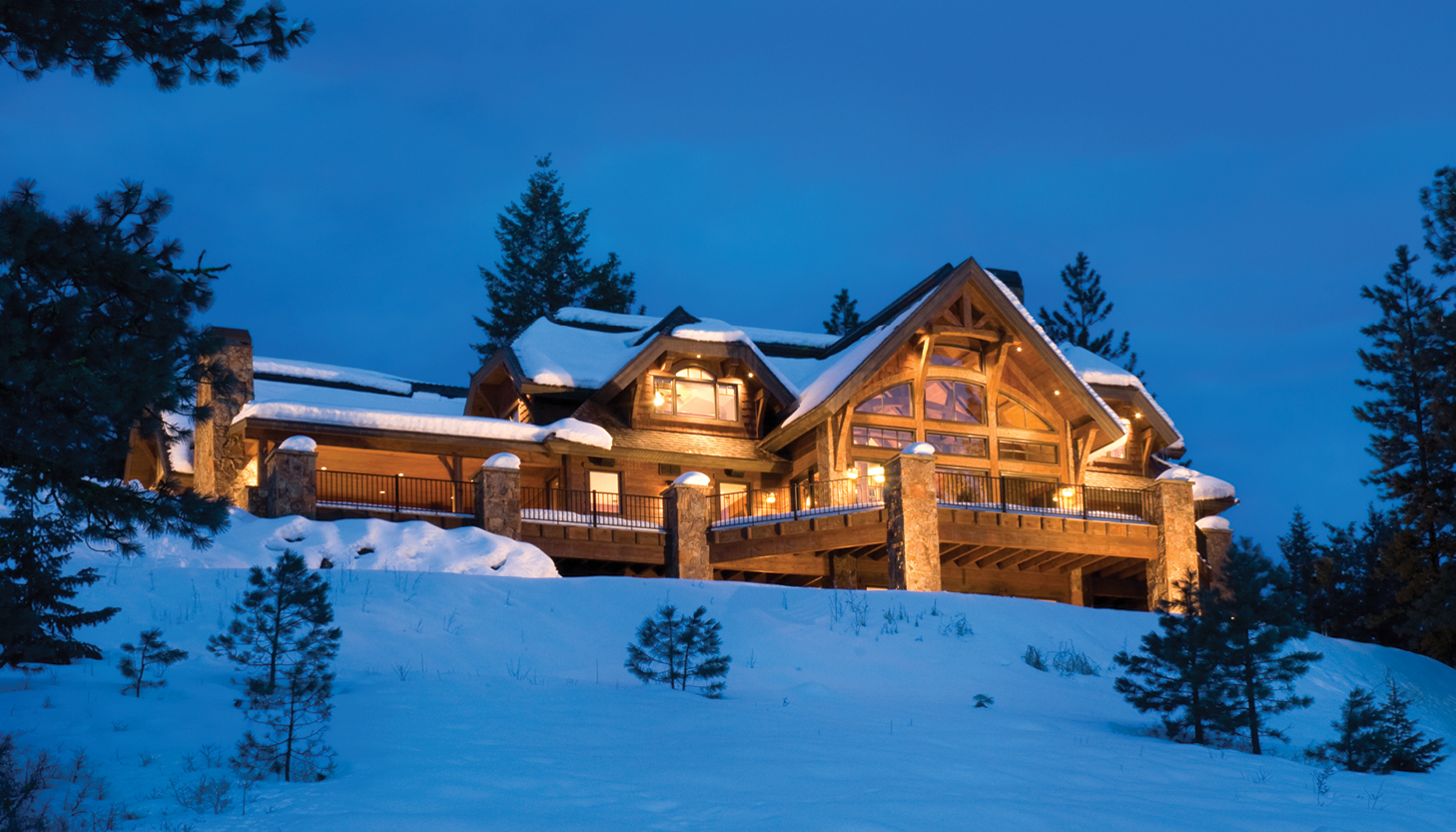
New Meadows Residence
This majestic Idaho timber frame home was designed to have a view of the valley below from almost every room. Massive timber trusses span the width of the great room to the prow window, where their distinctive curve is echoed in the window frame.Location: Idaho
Sizes:5,618 sq. ft.
Awards: 2011 Log Home of Distinction - NAHB Building Systems Councils
Featured In: 2011 Log Home of Distinction - NAHB Building Systems Councils
Structural Style: Timber Frame Home
Design Inspiration: Laurette Château Floor Plan
Photos By: Longviews Studios, Inc