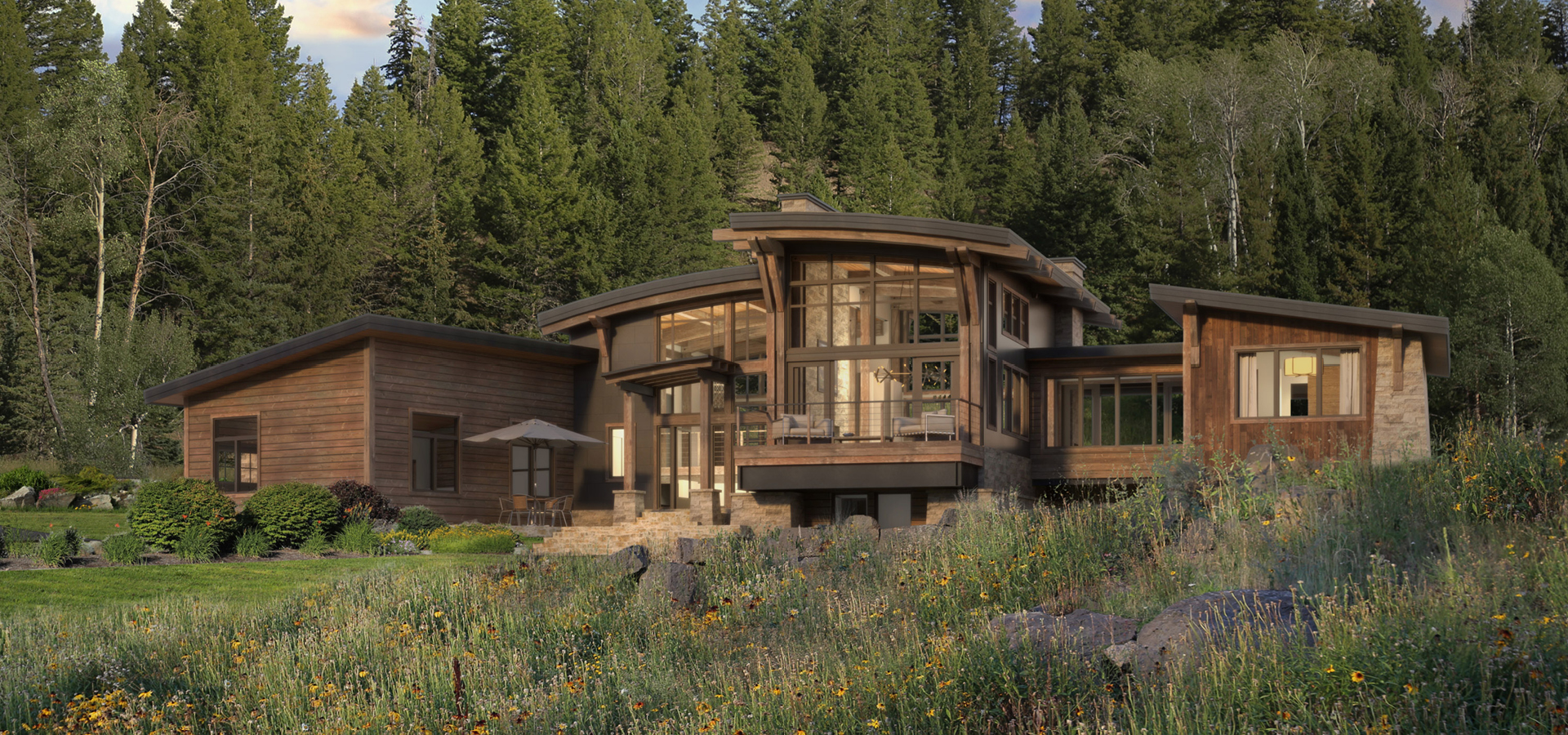
3 beds + office | 3.5 baths
On the cutting edge of style, Echo Lake welcomes you to a modern timber paradise. Across two airy levels, Echo Lake boasts three spacious bedrooms, a private office, three full bathrooms and a powder room. The multi-level foyer invites you up to a luxurious vestibule and great room with soaring rich wood timbers spanning the space. The open floor plan includes an extra large kitchen with walk-in pantry and two dining spaces, one indoor and one alfresco. The self-contained primary wing is connected via a sun-drenched hallway with skylights and oversized windows, and features a fully outfitted dressing room, luxurious five piece primary bath, and direct access to the outdoor living space and hot tub. Retreat below to the lower level with two en-suite bedrooms, and to delight your visitors, an elevator takes you to the custom wine cellar in style. The outdoor living and kitchen with hot tub and built-in grill is an entertainer’s playground, with modern finishes and amenities perfect for family living as well as elegant entertaining.
Highlights:
Square Footage: 4,192 liveable | 985 garage | 1,056 decks / patios
Contact Us to Discuss Costs to BuildSIGN UP FOR NEW PLAN EMAILS