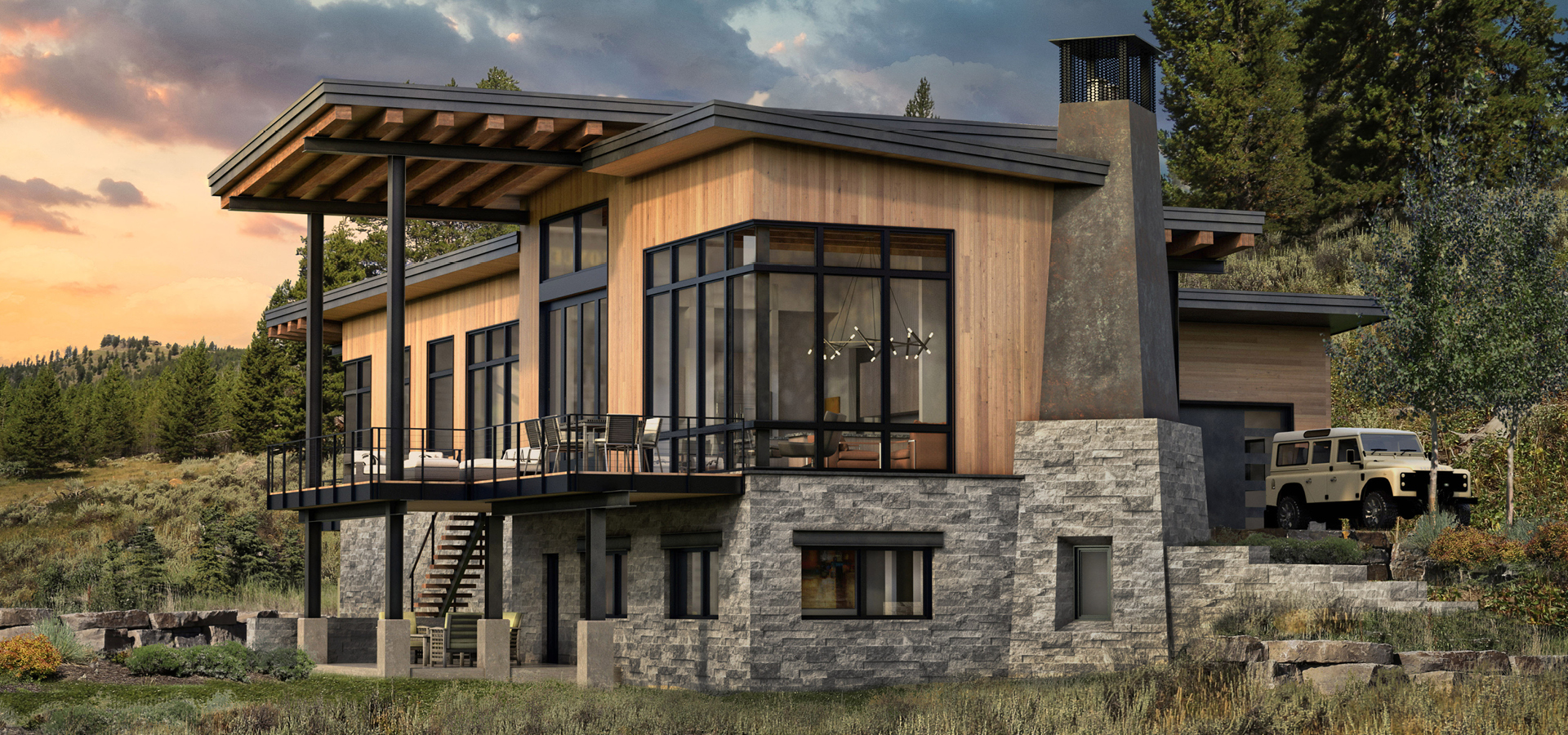
3 beds + office | 2.5 baths
An architectural force, this modern mountain floor plan creatively plays with natural light throughout the space, creating a feeling of lightness while harmonizing the home with its natural surroundings. Bursting with curb appeal, the home spans over 3,200 sq. ft., and offers spectacular views from every angle. An elegant floor-to-ceiling glass foyer welcomes you with a sense of grandeur, past the custom staircase and into a bright, open main living area. A chef’s dream kitchen is designed for ease of entertaining, with a walk-in wine cellar and pantry, ample counter space, an oversized island with breakfast seating for gathering and grazing, and a wet bar that extends through the dining room to expansive accordion doors. The airy great room is surrounded with floor to ceiling glass, and is anchored by a grand fireplace. Outside, the living area on the main floor continues on a sprawling covered deck perfect for enjoying good food and good company. The sprawling primary suite boasts a large walk-in closet and a secluded balcony, providing stunning panoramic views. The ensuite bath features dual vanity sinks, a walk-in shower and a private water closet. Completing the first floor is a spacious office, which can also be used as an additional bedroom or den. Retreat below to find two private guest bedrooms and a stunning bathroom, providing endless comfort to guests and family, all with access to a charming lower-level patio.
Highlights:
Square Footage: 3,212 liveable | 939 garage | 1,160 decks / patios
Contact Us to Discuss Costs to BuildSIGN UP FOR NEW PLAN EMAILS