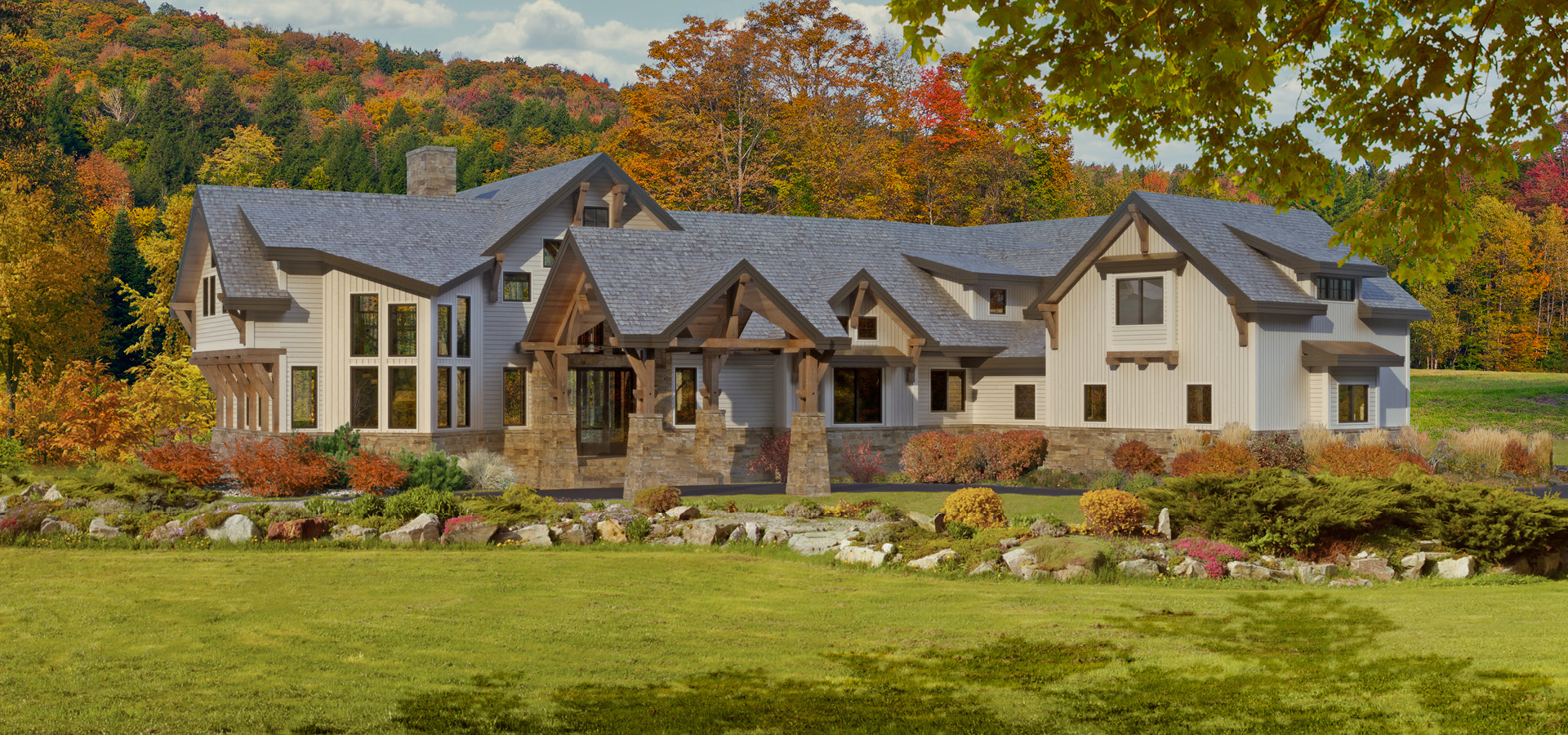
5 beds + office | 6.5 baths
Timber frame homes by PrecisionCraft showcase a remarkable diversity in architectural styles and aesthetic expressions, and this New England style home is a prime example of the wide range of creative possibilities. Spread over three spacious levels, this classic home is complemented with large timbers, intricate details and a sprawling floor plan, creating a timeless estate. Boasting incredible curb appeal, a porte-cochère welcomes you to the home in style. The warm foyer leads past a custom curved staircase and media room into a grand double-height great room, complete with soaring windows, spectacular custom timber trusses, and anchored by a magnificent fireplace. Entertaining is a breeze, as this home seamlessly unfolds into a beautiful passage, which leads by the executive office and opulent circular dining turret to the heart of the home – a stunning chef’s kitchen featuring a large center island, a neighboring butler’s pantry, custom bench seating, and a dining nook. Upstairs, a catwalk overlooking the living space below connects three serene guest bedrooms and bathrooms to a lovely loft. The lavish owners suite is a sophisticated retreat, with multiple sitting areas, dazzling his-and-hers bathrooms and walk-in closets, a sauna, and windows on either side to capture the views and allow for a plethora of natural light. The lower level boasts another guest suite and a massive home gym/flex space, while dual garages allow for plenty of room for collectors items, hobbies and workspace. Bursting with high-end details and exquisite entertaining opportunities, the architect took a risk to create an immersive experience for all who visit. This home is a testament to exceptional craftsmanship and quality, bringing luxury to life.
Highlights:
Square Footage: 10,556 liveable | 2,968 garage | 1,102 decks / patios
Contact Us to Discuss Costs to BuildSIGN UP FOR NEW PLAN EMAILS