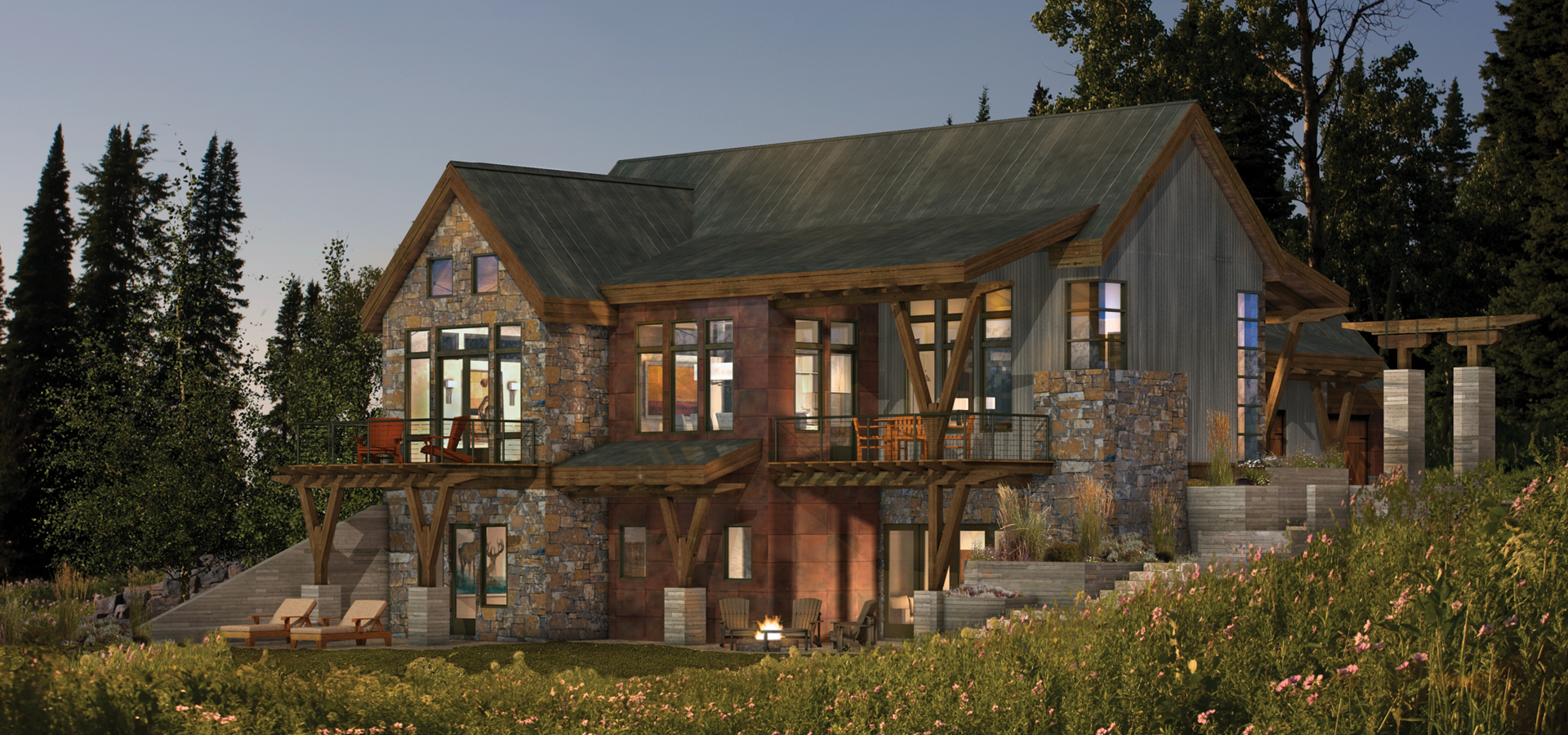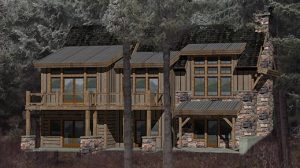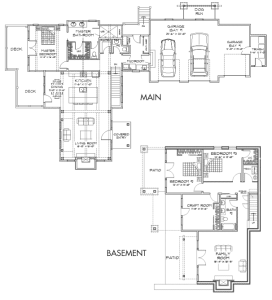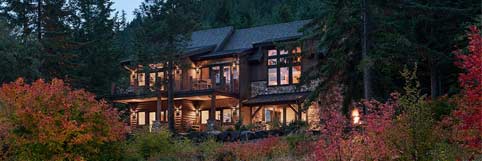
3 beds | 4 baths
Soak in the views with the Hailey floor plan, cleverly designed to provide a unique perspective of nature. This home works well with sloping lots, creating a dwelling that emerges from the landscape, blurring the lines between indoors and out, and maximizing views from every room. The covered entry welcomes you into a modern mountain paradise, with steel ties incorporated into the wood trusses that span the length of the home. The light dances on the walls of this airy, open space, with a luxurious corner fireplace anchoring the great room. The bright kitchen beckons both seasoned chefs and enthusiastic home cooks alike, creating a haven for culinary creativity and social gatherings. Jetting out towards the views, the formal dining room harmonizes nature with meticulous attention to detail, with an abundance of windows, exquisite finishes and a large glass door leading to the upper level patio. Featuring clean lines and exquisite materials, the primary suite is a sprawling oasis with a stunning private balcony boasting the best vantage point in the home. The sleek ensuite bathroom is complete with dual vanity sinks, a private washcloset, luxurious spa bath, large shower with bench and spacious walk-in closet. On the lower level, a massive multi-purpose living area opens up to a covered porch, and two luxurious ensuite bedrooms are a first-class private retreat for guests. Outside, multiple decks, patios and balconies highlight the outdoor lifestyle, and are a pristine place to start your day’s adventure.
Highlights:
Square Footage: 3,870 liveable | 1,037 garage | 344 decks/patios
Contact Us to Discuss Costs to BuildSIGN UP FOR NEW PLAN EMAILS
Altered: size & layout
This client modification of the Hailey is a great example of how we can retain the essence of a layout, while reducing overall square footage. The main levels are very similar except that this version is 400sq.ft smaller. In the smaller basement the client chose to add a craft room and remove one of the bathrooms.
3,034 sq.ft.



Cle Elum Residence
This Washington home features a beautiful blending of stone, wood, and metal which are offset by modern white walls, clean lines, and specially-selected accents. Nestled into the hillside, the owners enjoy breathtaking views of the natural landscape below from nearly every room in the home.Location: Washington
Size:3,034 sq. ft.
Awards:
2019 Timber Home of Distinction
NAHB Building Systems Councils
Structural Style: Timber Frame Home
Design Inspiration: Hailey Floor Plan Concept
Photos By: Roger Wade Studio