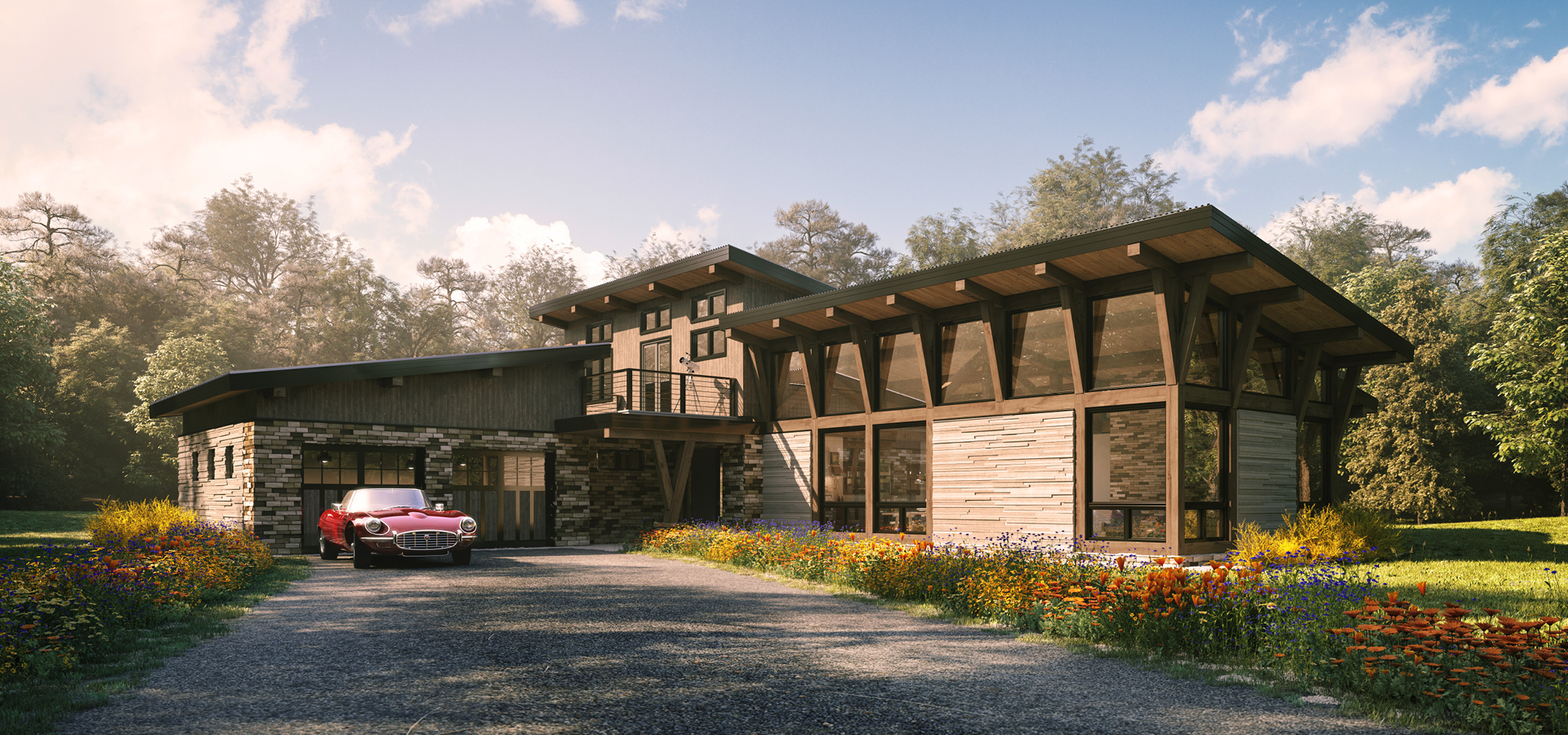
3 beds + Loft | 2.5 baths
Sleek and airy, this luxuriously detailed modern home blends traditional craftsmanship with contemporary design elements. The Kirkwood exudes quality from the moment you pull up, standing tall and capturing attention and admiration with its incredible curb appeal. Drenched in natural light, this open plan home welcomes guests in through the grand, covered timber frame entry, and large exposed beams and intricate joinery showcase the high-end details found throughout the home. The custom kitchen boasts an oversized center island with built-in breakfast seating and a hidden walk-in pantry, and flows seamlessly to the striking dining area. The living room has a stunning fireplace, and windows on three sides of the space combined with the vaulted ceilings highlight the voluminous scale of the home. The luxurious primary suite is a private retreat, with a large walk-in closet and spa-like bathroom with a soaking tub, separate shower and dual vanity sinks. On the second story, a spacious loft, exterior balcony and two spacious bedrooms with a tranquil bathroom are perfect for both family and guests. Back downstairs, the glass wall off the kitchen and dining area opens fully to an expansive patio, complete with a spa/hot tub, BBQ, alfresco dining and living room seating around an exterior fireplace. From the meticulously crafted exterior to the luxurious interior, this incredible home is a playground for entertaining friends and family, and creating lasting memories to enjoy for generations.
Highlights:
Square Footage: 2,736 liveable | 700 garage | 1,140 decks / patios
Contact Us to Discuss Costs to BuildSIGN UP FOR NEW PLAN EMAILS