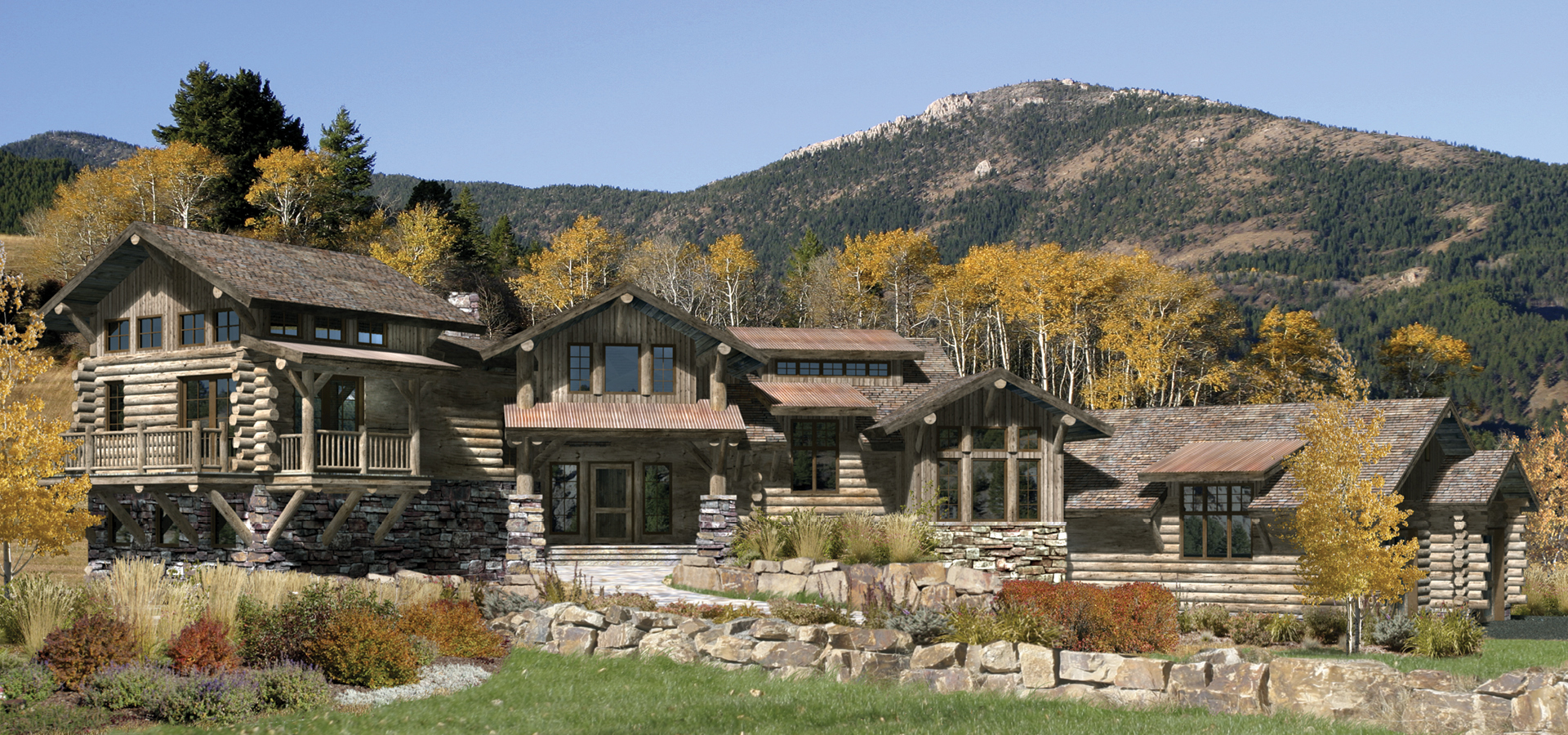
The Blue Ridge is an example of Appalachian style architecture, with multiple rooflines and a mix of exterior materials including log walls and metal. The multi-level layout features two master suites. One master has access to the covered porch and a fireplace, the other master has two private balconies.
Square Footage: 3,635 liveable | 910 garage | 860 decks/patios
Contact Us to Discuss Costs to BuildSIGN UP FOR NEW PLAN EMAILS
Altered: size & layout
The master bedroom, bath and closets in this customization were rearranged, while bedrooms were removed from the right side. A bedroom was added back into the basement and the deck space was enlarged.
4,153 sq.ft.
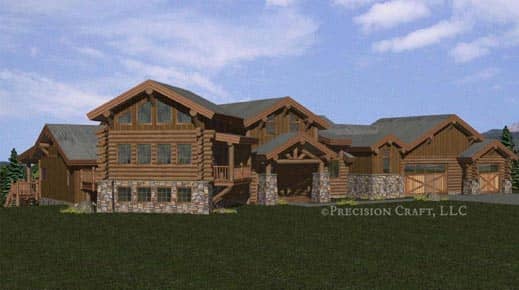
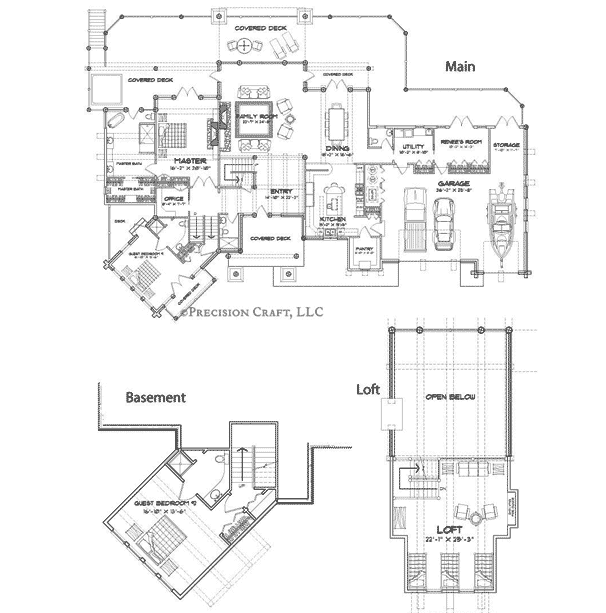
Altered: product & size/layout
This modification includes a redesign as a timber frame home and the layout was heavily rearranged. Additional space was added for a guest suite above the garage, an expanded kitchen and a study.
5,347 sq.ft.
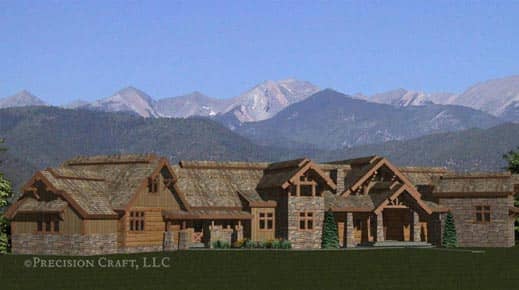

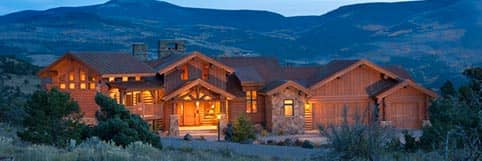
South Fork Residence
This warm, custom log home stands out against the cool Colorado mountains of South Fork. Inside, massive log posts help create distinct spaces that feature artwork by the owner’s favorite local artists. Majestic views can be seen on both sides of the great room’s stone fireplace.Location: Colorado
Size:3,921 sq. ft.
Awards: 2014 Excellence in Log Home Design – NAHB Building Systems Councils
Structural Style: Milled Log Home
Design Inspiration: Blue Ridge Floor Plan Concept
Photos By: Longviews Studios, Inc