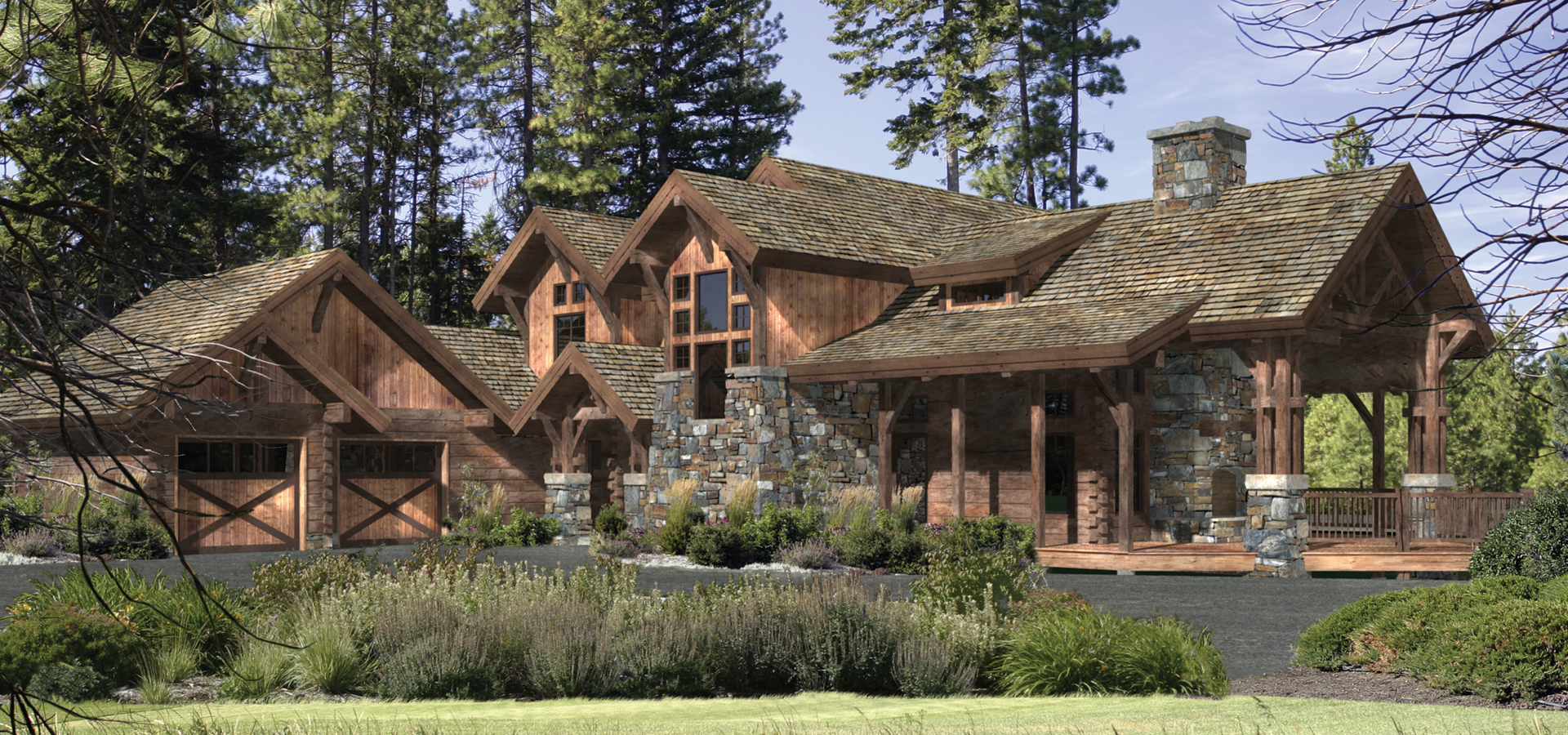
The Eagle’s Nest was drawn using a mixture of natural materials including log, timber, stone and vertical siding. The layout was inspired by weekend getaways and features everything a small group needs while taking a break from the work week.
Square Footage: 2,794 liveable | 620 garage | 1,134 decks/patios
Contact Us to Discuss Costs to BuildSIGN UP FOR NEW PLAN EMAILS
Altered: product & size
This version of the Eagles’ Nest is full timber frame. The garage and entry were moved to the opposite side, and more space was added to the second floor.
3,290 sq.ft.
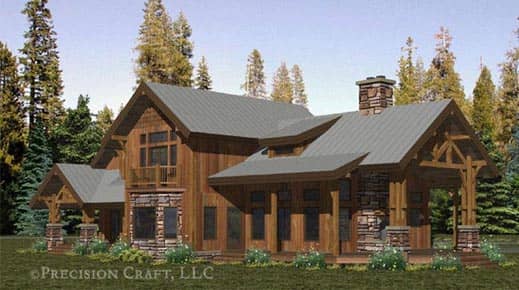
Altered: size & layout
The second level was eliminated, making this a single level design. A bunk room was added and the original second bedroom was expanded to become the master suite.
2,102 sq.ft.
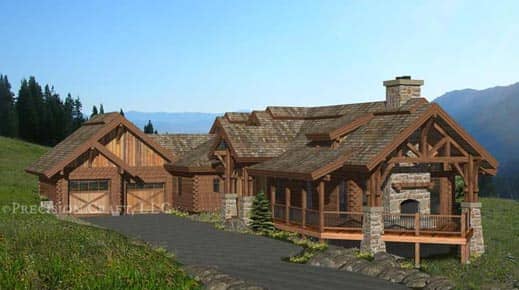
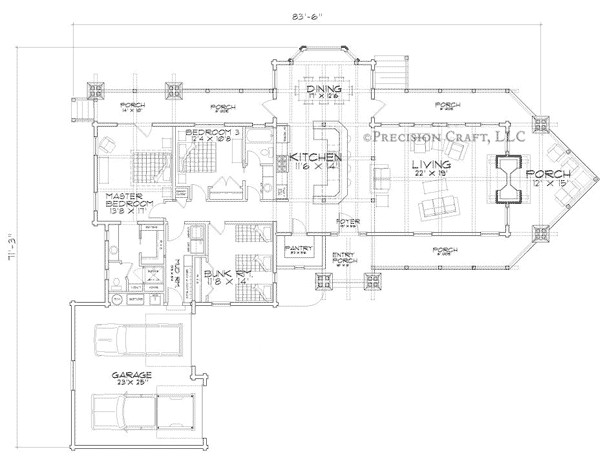
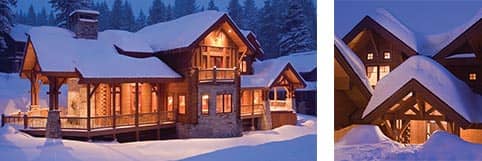
Tamarack Residence
This charming hybrid log and timber chalet is reminiscent of resort town architecture. Square log walls reach up above the first story and into the second where a timber frame roof blends the design together. The warm wood creates a cozy place to return to, after a day in the snow.Location: Idaho
Size:2,794 sq. ft
Structural Style: Hybrid Log & Timber Home
Design Inspiration: Eagle’s Nest Floor Plan Concept
Photos By: Roger Wade Studio