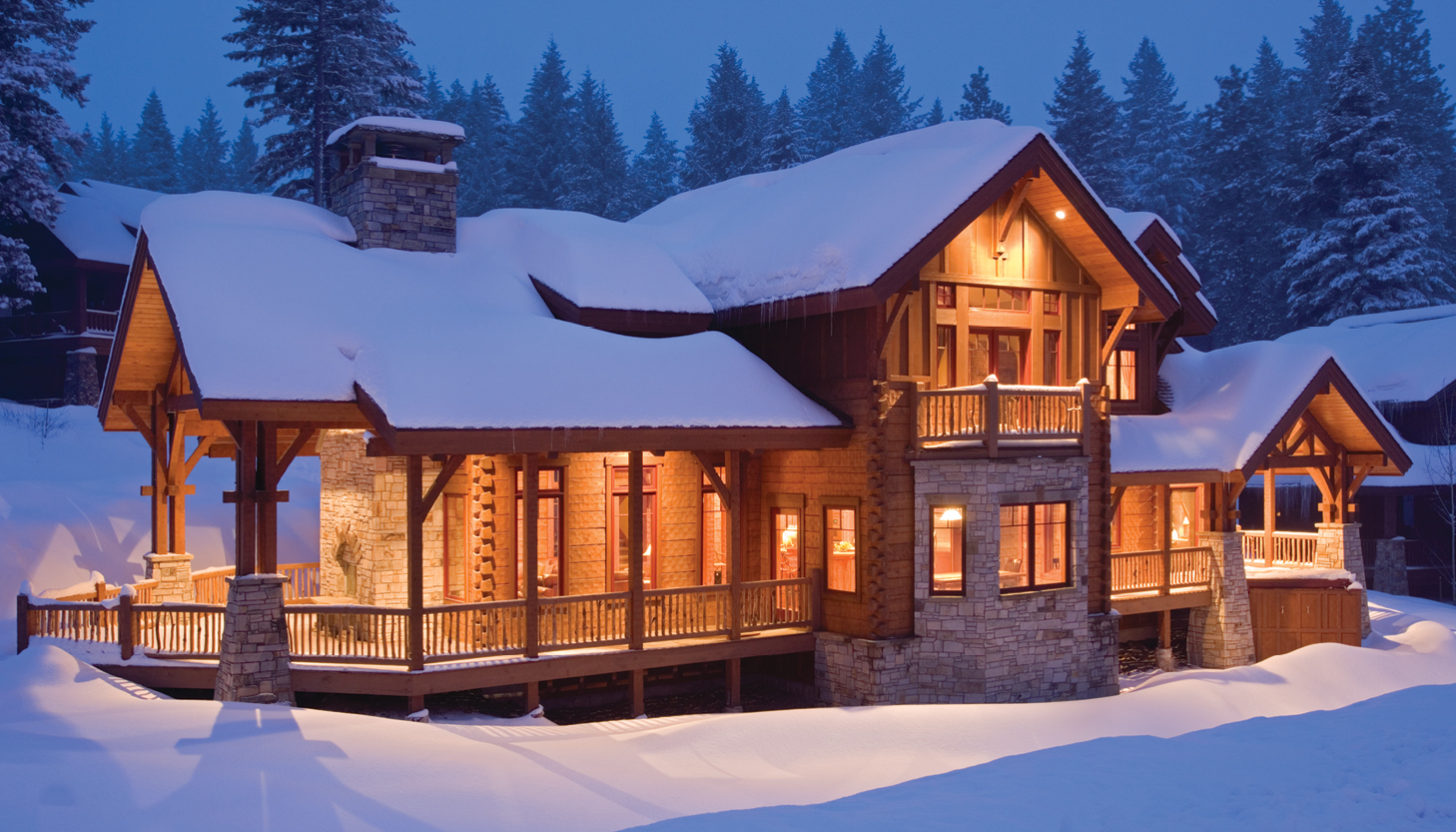
Tamarack Residence
This charming hybrid log and timber chalet is reminiscent of resort town architecture. Square log walls reach up above the first story and into the second where a timber frame roof blends the design together. The warm wood creates a cozy place to return to, after a day in the snow.Location: Idaho
Sizes:2,794 sq. ft
Featured In:
Log Home Living Feb 2008
Rustic Architecture Spring 2015
Structural Style: Hybrid Log & Timber Home
Design Inspiration: Eagle's Nest Floor Plan Concept
Photos By: Roger Wade Studio