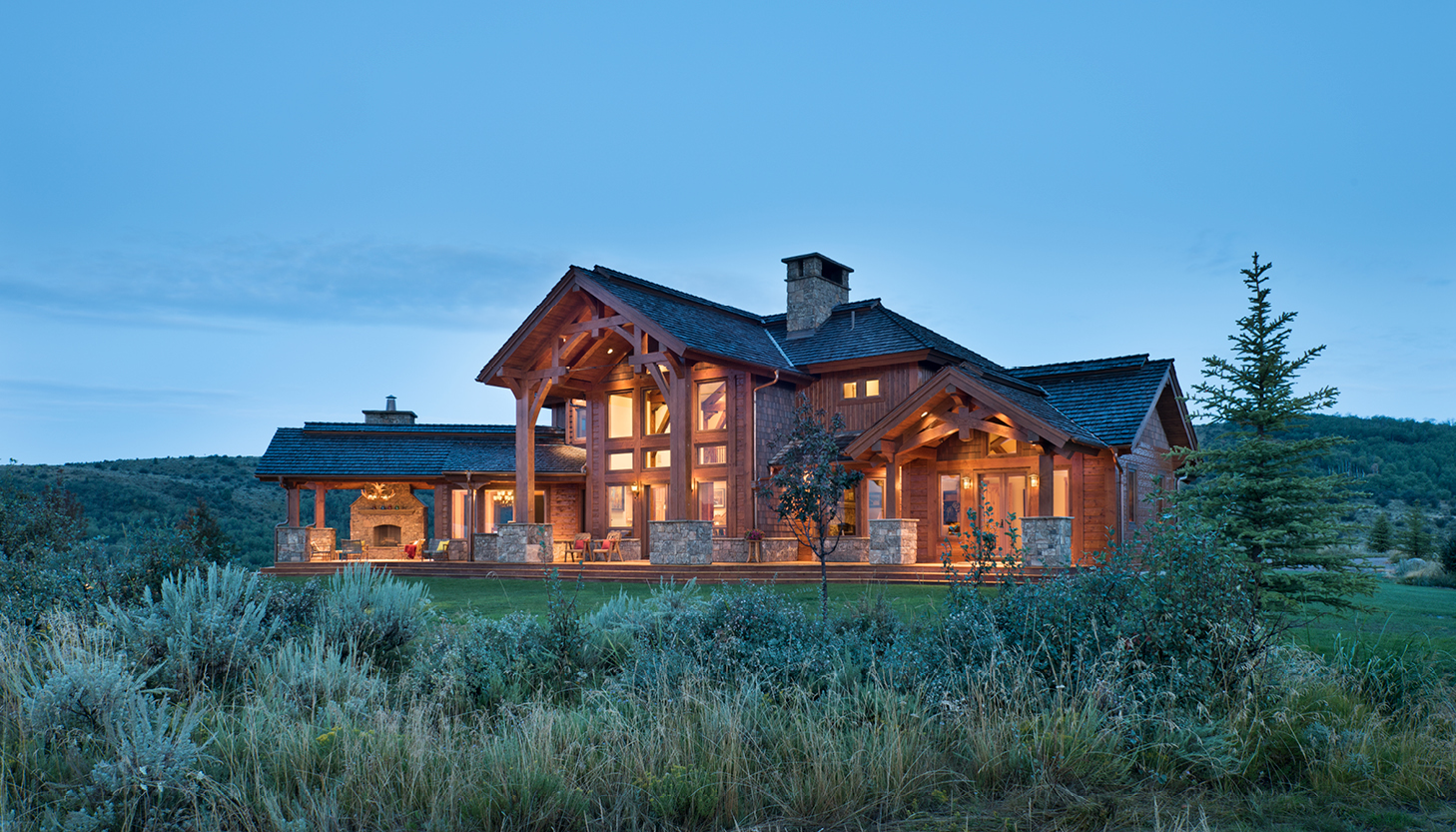
Afton Residence
Dramatic architectural features cause this timber frame home to stand out amongst the Wyoming countryside. The octagonal stair turret is a main focus of the front elevation while the rear view features a deep overhang supported by a custom hammer beam truss. An outdoor fireplace is located under the extended patio that flows directly from the dining room inside.Location: Wyoming
Sizes:3,054 sq. ft.
Awards: 2016 Excellence in Timber Home Design NAHB Building Systems Councils
Featured In: Rustic Architecture Spring 2016
Structural Style: Timber Frame Home
Design Inspiration: Crested Butte Floor Plan Concept
Photos By: Longviews Studios, Inc.