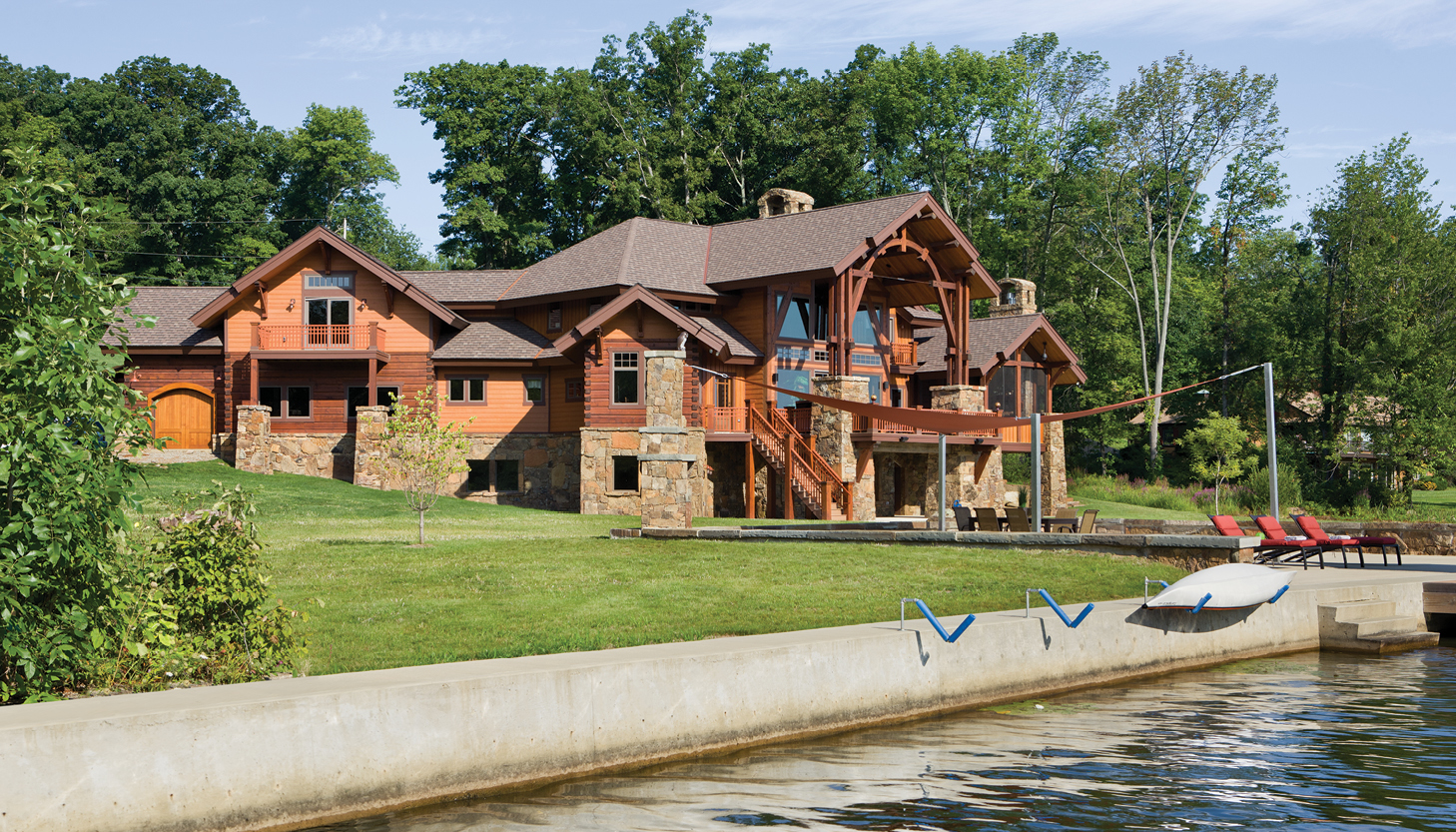
Branchville Residence
This hybrid log and timber frame home makes an epic first impression. Barrel trusses repeat through from the main living space and out onto the covered deck. The New Jersey home was designed to curve along the shore for optimal lake views.Location: New Jersey
Sizes:6,150 sq. ft.
Featured In:
Epic Log Homes TV Show 2013
Living The Country Life Spring 2014
Rustic Architecture Fall 2014
Structural Style: Hybrid Log & Timber
Design Inspiration: Crested Butte Floor Plan Concept
Photos By: Roger Wade Studio