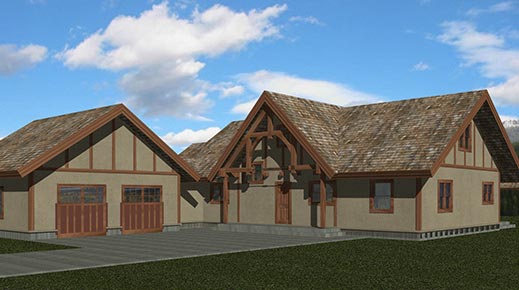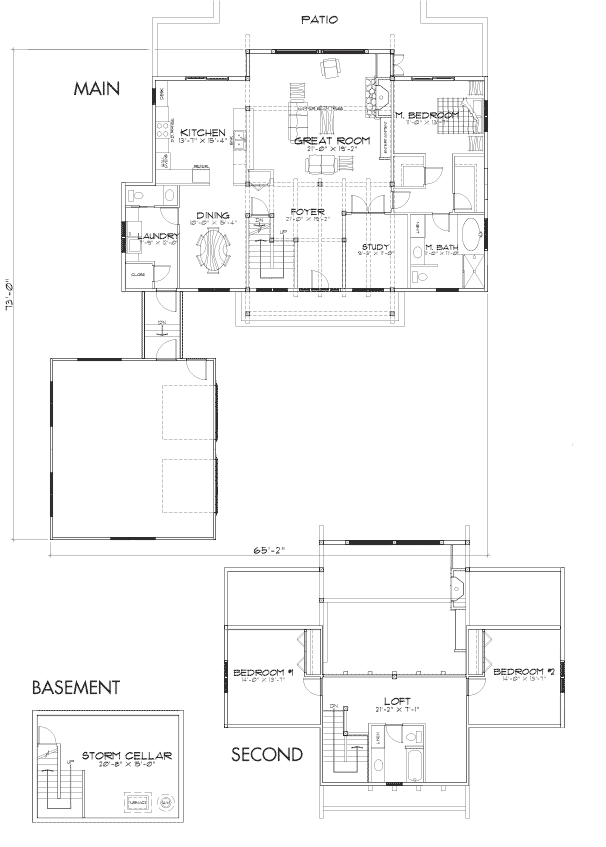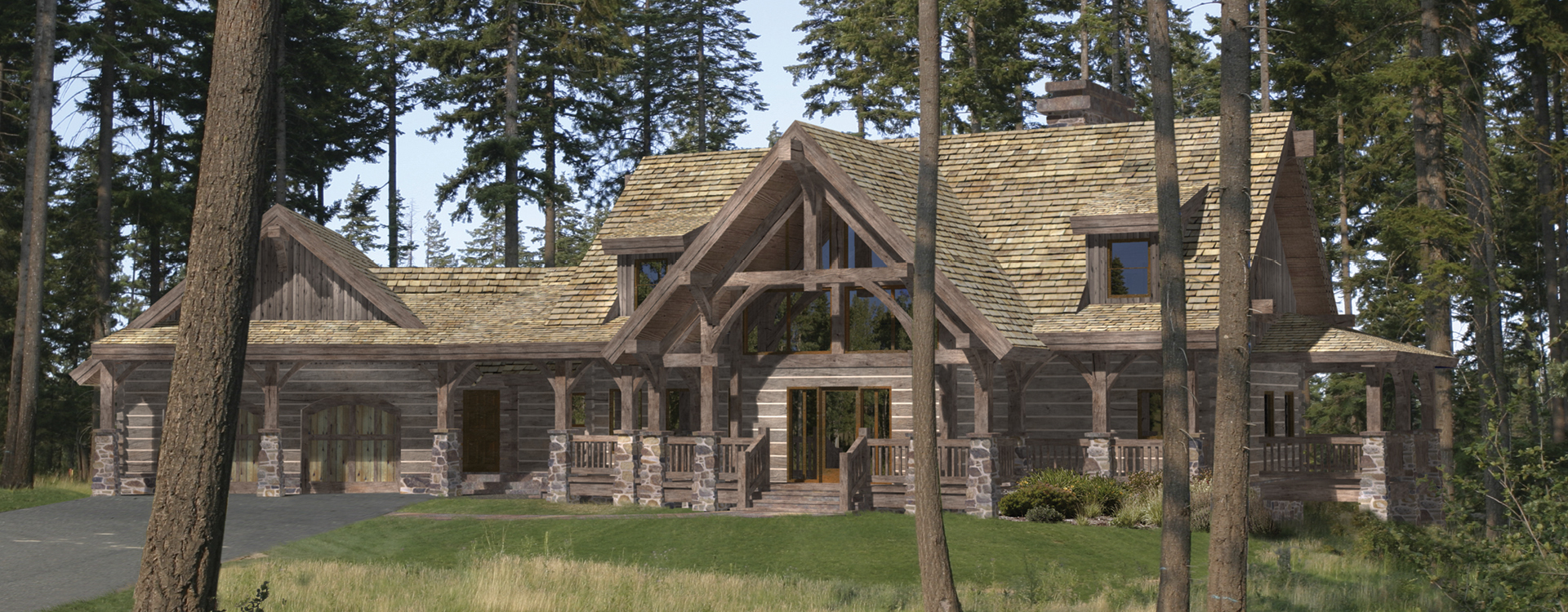
A brilliant mix of square log walls and timber frame trusses, the Ashland fits into almost any environment. Relax by the fire in the great room or gather around the expansive kitchen space.
Square Footage: 2,896 liveable | 638 garage | 792 decks/patios
Contact Us to Discuss Costs to BuildSIGN UP FOR NEW PLAN EMAILS
Altered: product & layout
This client enclosed one of the many porches as well as changed an upstairs room configuration and the products used on the exterior of the home.
2,904 sq.ft.
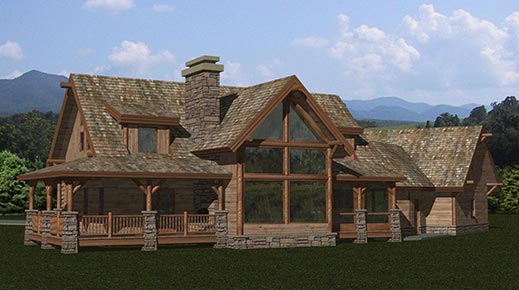
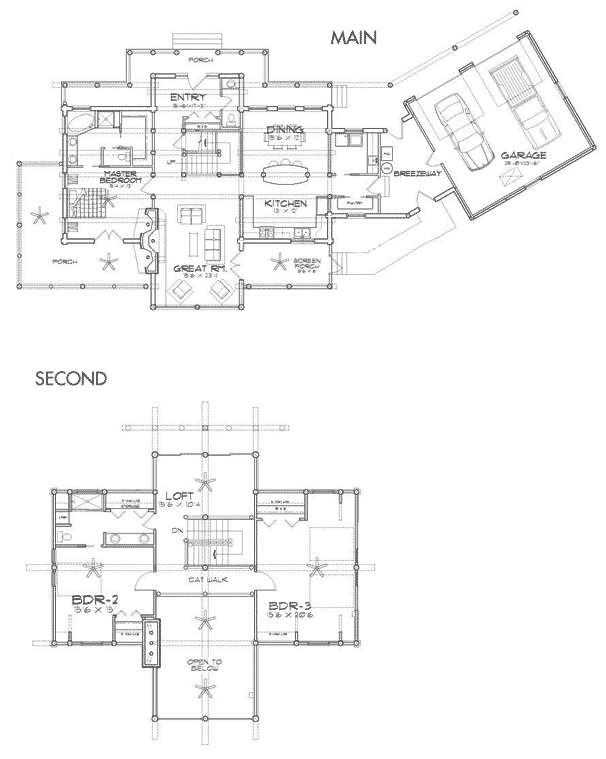
Altered: product & size/layout
This plan was redesigned as a full timber frame home, and the overall footprint of the home was increased. A bay for snowmobiles was also added to the garage.
4,817 sq.ft.
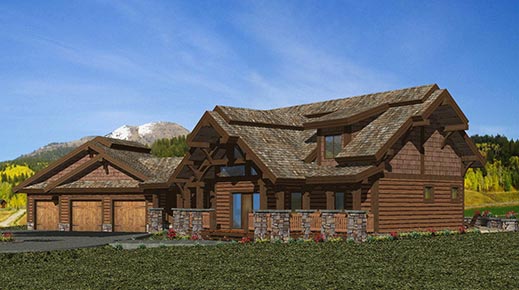
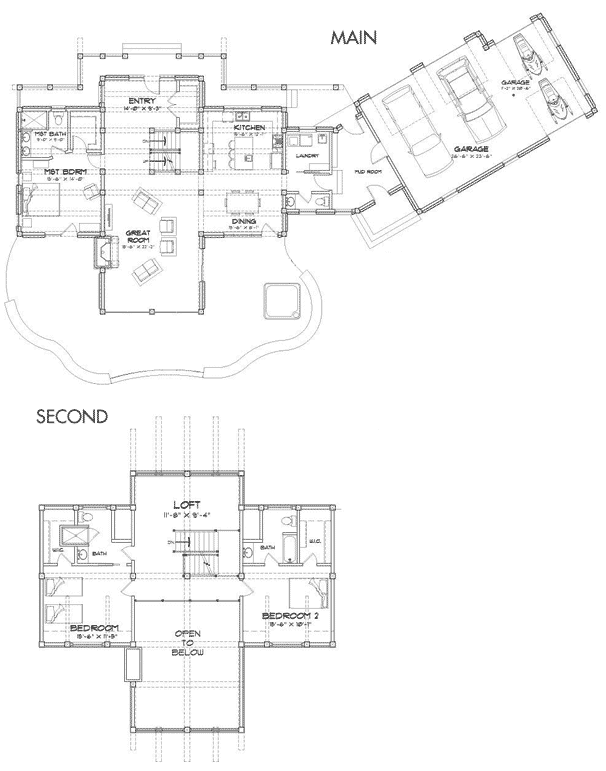
Altered: product & size/layout
This exterior of this home was given a southwestern look by finishing it with stucco. The footprint of the home was simplified reducing the size of the home by 400 sq. ft.
2,482 sq.ft.
