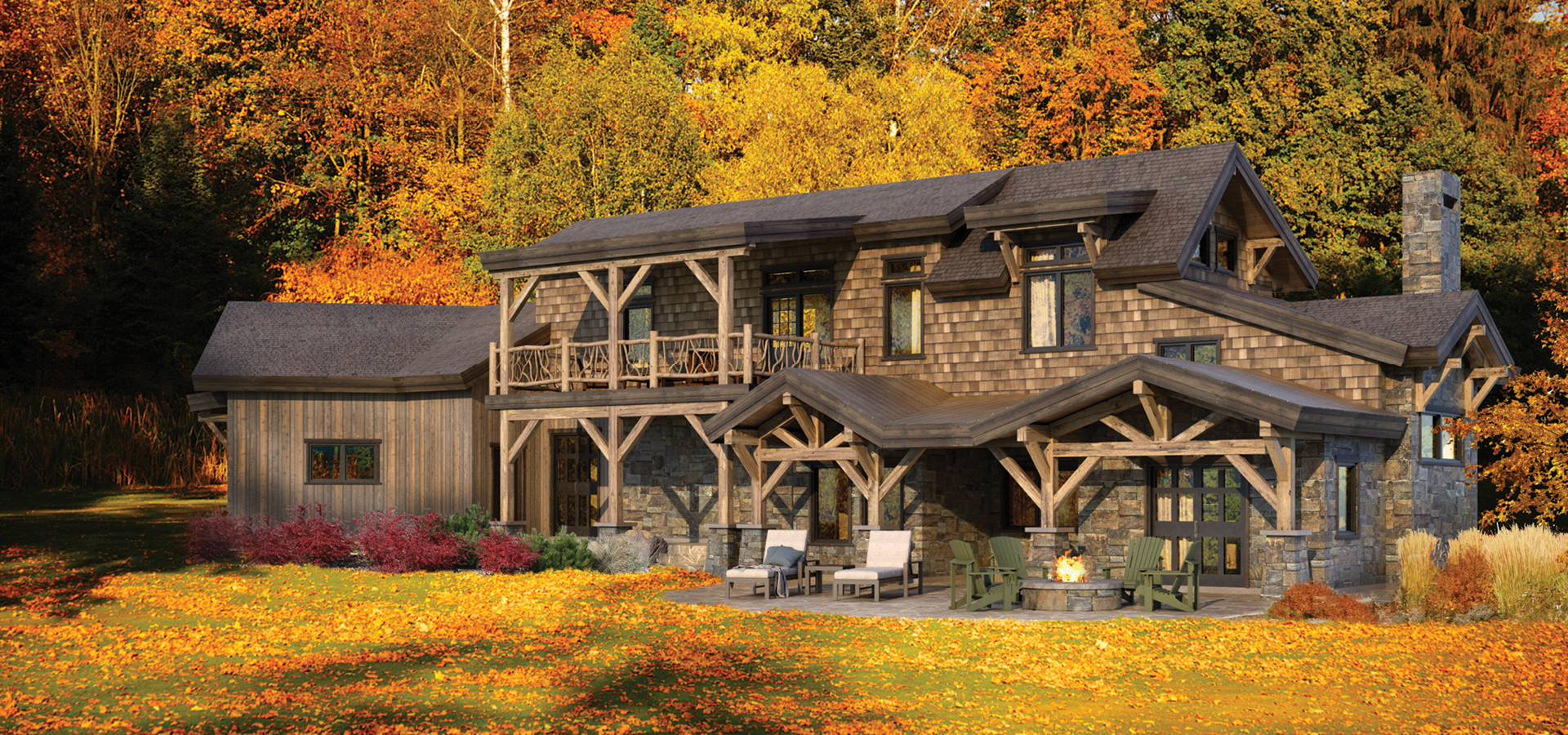
3 beds | 2.5 baths
Steeped in history, the Boone is a fusion of America’s past, classic architecture and exquisite craftsmanship. In true Appalachian style, the Boone has a rambling layout that provides a combination of shared spaces, cozy nooks and plenty of outdoor living areas. This 3 bedroom/2.5 bathroom home has hidden details at every turn, and the intricate timber frame structure provides a warm and welcoming atmosphere, combining rustic allure with modern conveniences. The foyer enters into a two-story great room, a charming family gathering space with a rustic stone fireplace. A dining nook and timeless kitchen with spacious island, breakfast bar and separate coffee bar surround a covered outdoor living space.
A stair to the first landing leads to the master suite, an elegant space with a reading nook, walk-in closet, ensuite bath and direct access to the patio. Showcasing handcrafted wood banisters, dual staircases from the landing lead on one side to two bedrooms, a bathroom, a large sitting area and private covered deck, and the other to a rustic loft, overlooking the great room below. The oversized mudroom and garage have plenty of space for outdoor equipment and cleaning up after a day in the wilderness. This home’s indoor and outdoor spaces merge seamlessly, with a covered front porch spanning the length of the home, and wrapping around to a private rear patio, complete with fire pit for family gatherings – a place to make memories at any age. A true sanctuary for nature lovers, the Boone is the ultimate jumping off point for your families outdoor adventures, from fly fishing to horseback riding, skiing and more.
Highlights:
Square Footage: 2,553 liveable | 719 garage | 1,194 decks / patios
Contact Us to Discuss Costs to BuildSIGN UP FOR NEW PLAN EMAILS