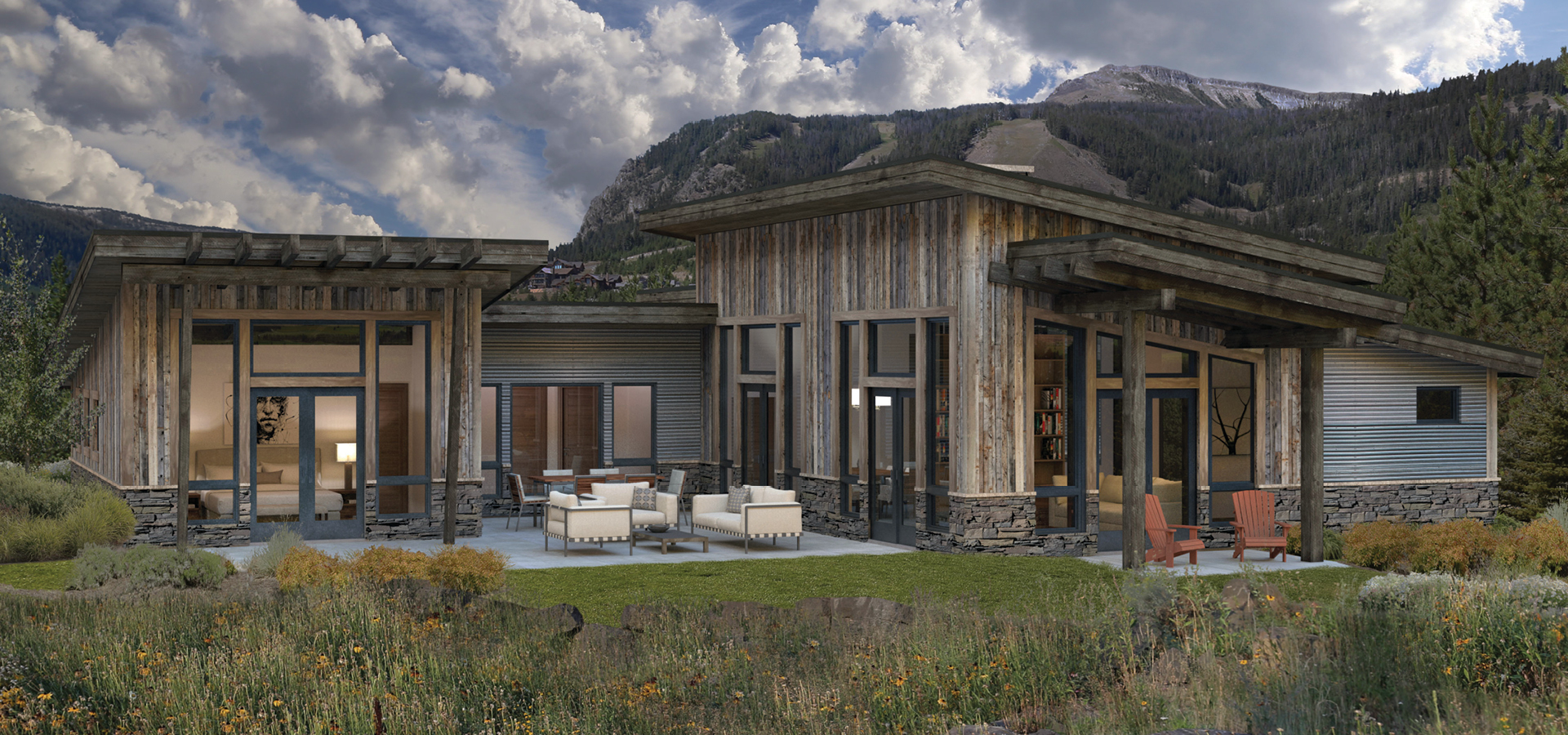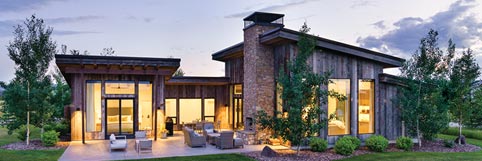
3 beds | 2.5 baths
Whether you’re looking for a weekend getaway with friends or a romantic mountain escape, the Durango merges contemporary architecture with elegant timber frame construction to create a modern, breezy, welcoming space. For those who love to entertain, this floor plan is designed around a central patio, providing quick access from the great room, primary suite and both secondary bedrooms. The striking facade of this timber frame home, with its modern blend of exposed wood, sleek metals and expansive glass creates a captivating vision, ready to welcome you into the luxurious space. The vaulted ceilings and large windows in the living room create an airy, warm atmosphere, ideal for enjoying some music while taking in the views, and provides a cozy ambiance on cooler evenings.
The kitchen and dining room are an entertainer’s delight, a sophisticated gathering space for a glass of wine while cooking together. A sprawling island with seating for guests to gather around has ample counter space for food preparation and to create an elegant serving area. Two spacious guest bedrooms lead to a luxurious master suite, featuring a spa-inspired ensuite with double vanity and a unique walk-in shower. Large windows frame picturesque views of the surrounding landscape, allowing you to wake up to the beauty of nature every day. Outside, the patio is the perfect spot for evening conversations under the stars. Combining the timeless beauty of timber with cutting edge design and sustainability, the Durango is an unrivaled space for hosting friends, creating lasting memories, and living a life of luxury and comfort amidst the natural beauty that surrounds it.
Highlights:
Square Footage: 1,979 liveable |576 garage
Contact Us to Discuss Costs to BuildSIGN UP FOR NEW PLAN EMAILS
