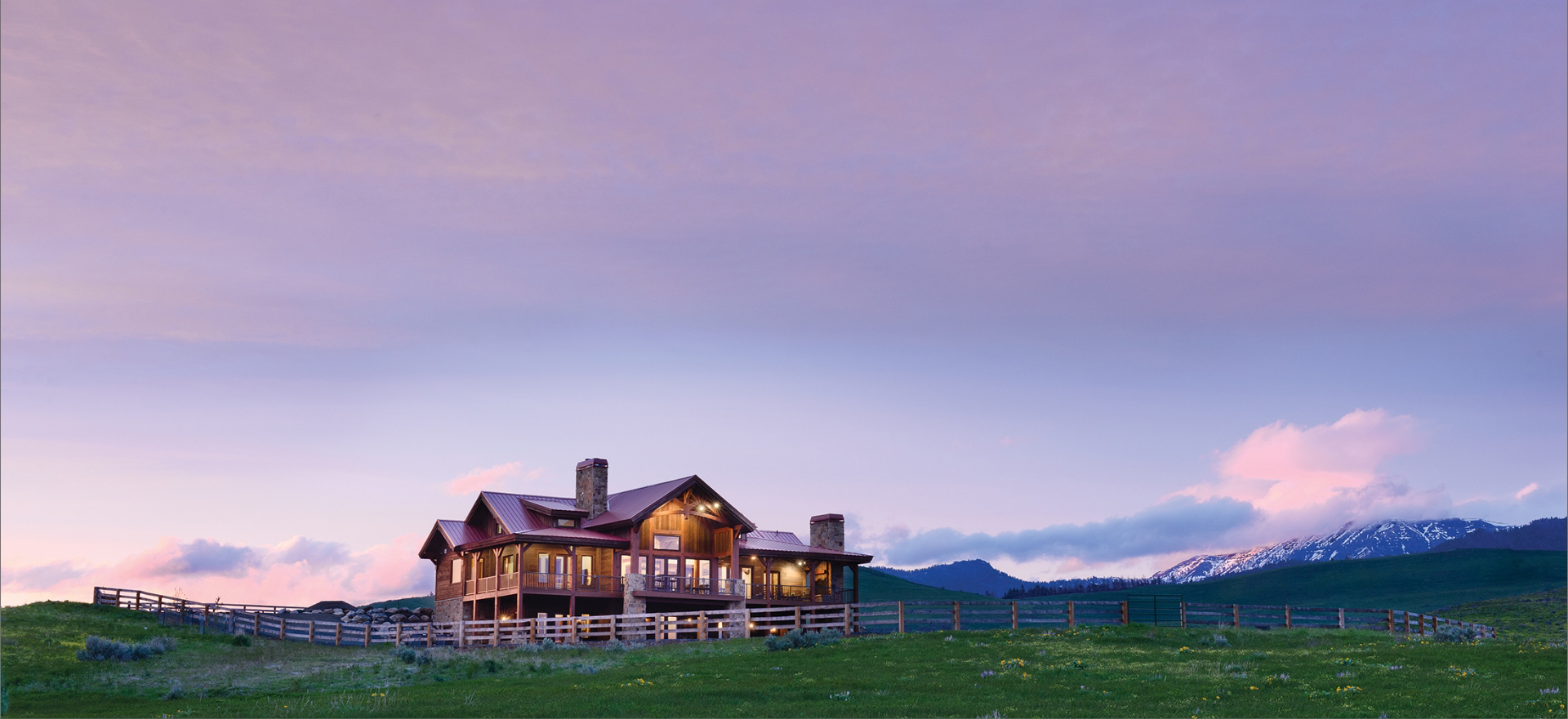No, we do not sell our plans because they are conceptual designs. The complexity of our designs require detailed, engineered construction drawings that are not available without going through the entire design process. Those final plans are designed specifically to work with our patented log and timber construction techniques and Insulspan SIPs. Therefore the conceptual plans displayed on our site are not ready for construction. Please keep in mind that our plans are intellectual property protected by copyright and can not be reproduced or used without our consent.

