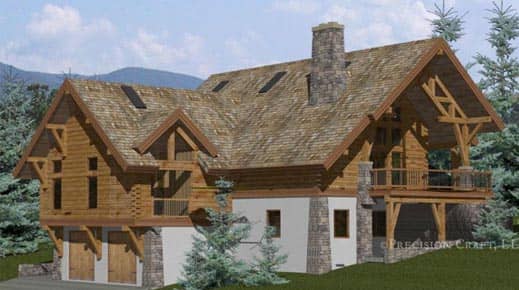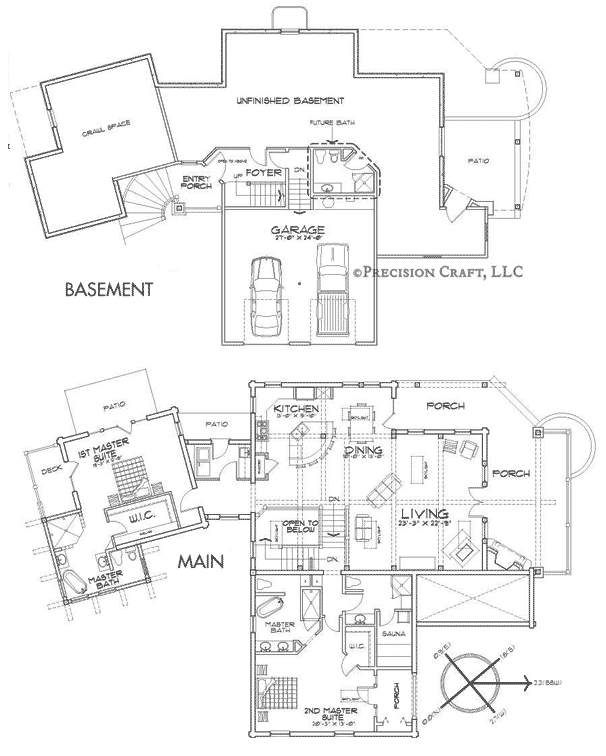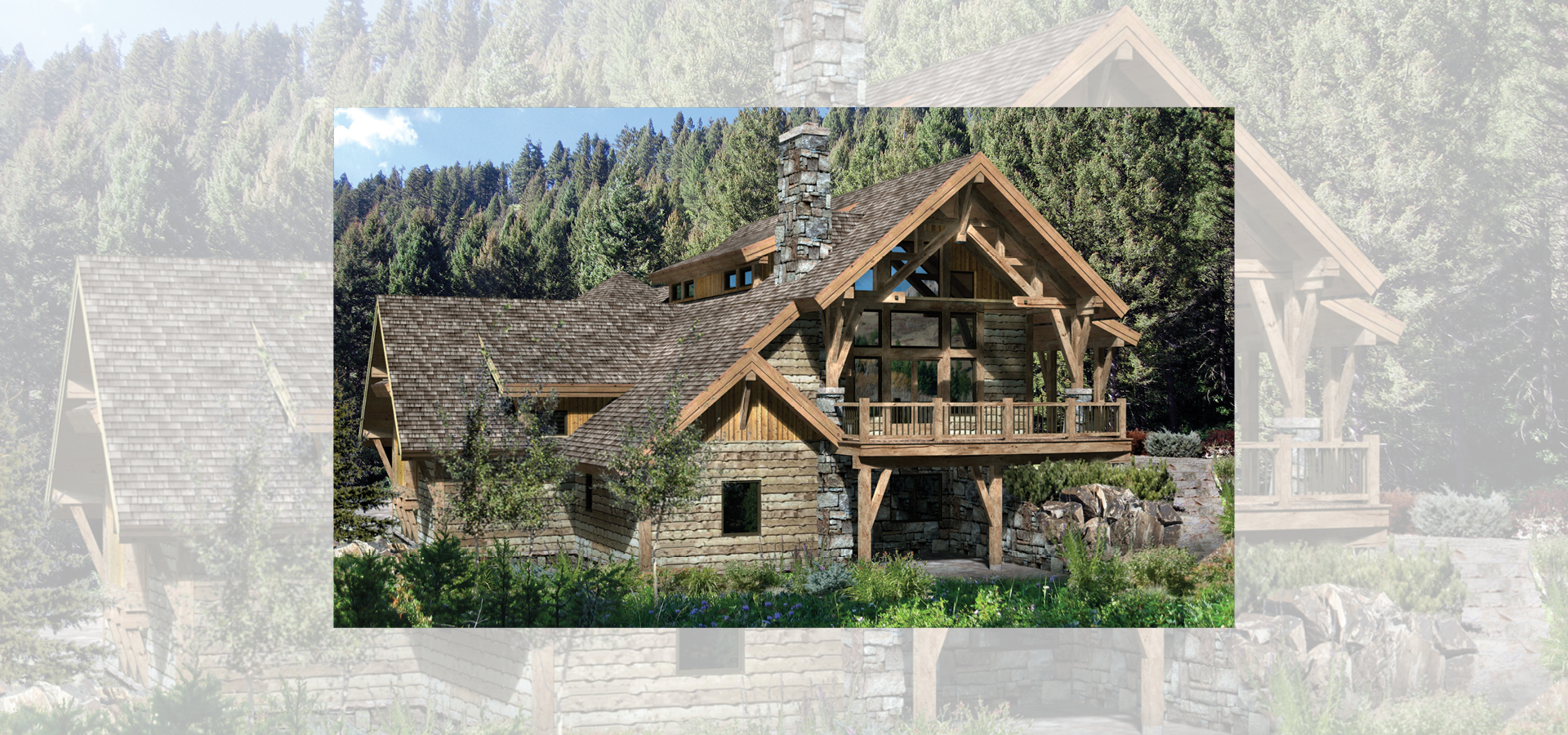
The Torino was designed as a ski-in ski-out family retreat. The design features two secluded master suites, a bunk room, a large group living space, lots of outdoor areas and a dedicated ski room with sauna.
Square Footage: 3,755 liveable | 799 garage | 748 decks/patios
Contact Us to Discuss Costs to BuildSIGN UP FOR NEW PLAN EMAILS
Altered: product & complexity
Redesigned as a milled log home with a smaller basement. Complexity was reduced when the garage / master suite wing was incorporated more into the main area which reduced corners.
3,377 sq.ft.
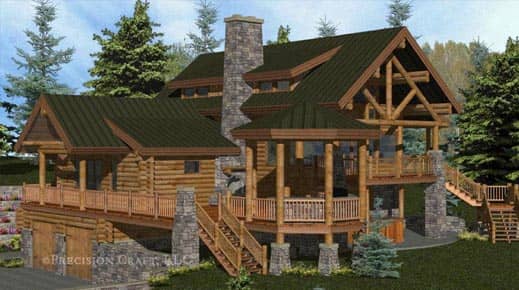
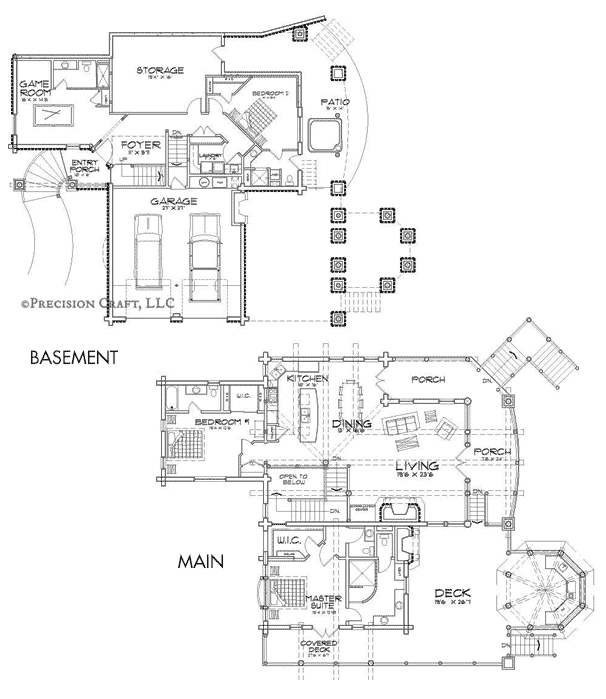
Altered: product & layout
The basement was reduced while the 2nd master suite was turned into a spare bedroom at a smaller size. This version is a hybrid log and timber design.
3,888 sq.ft.
