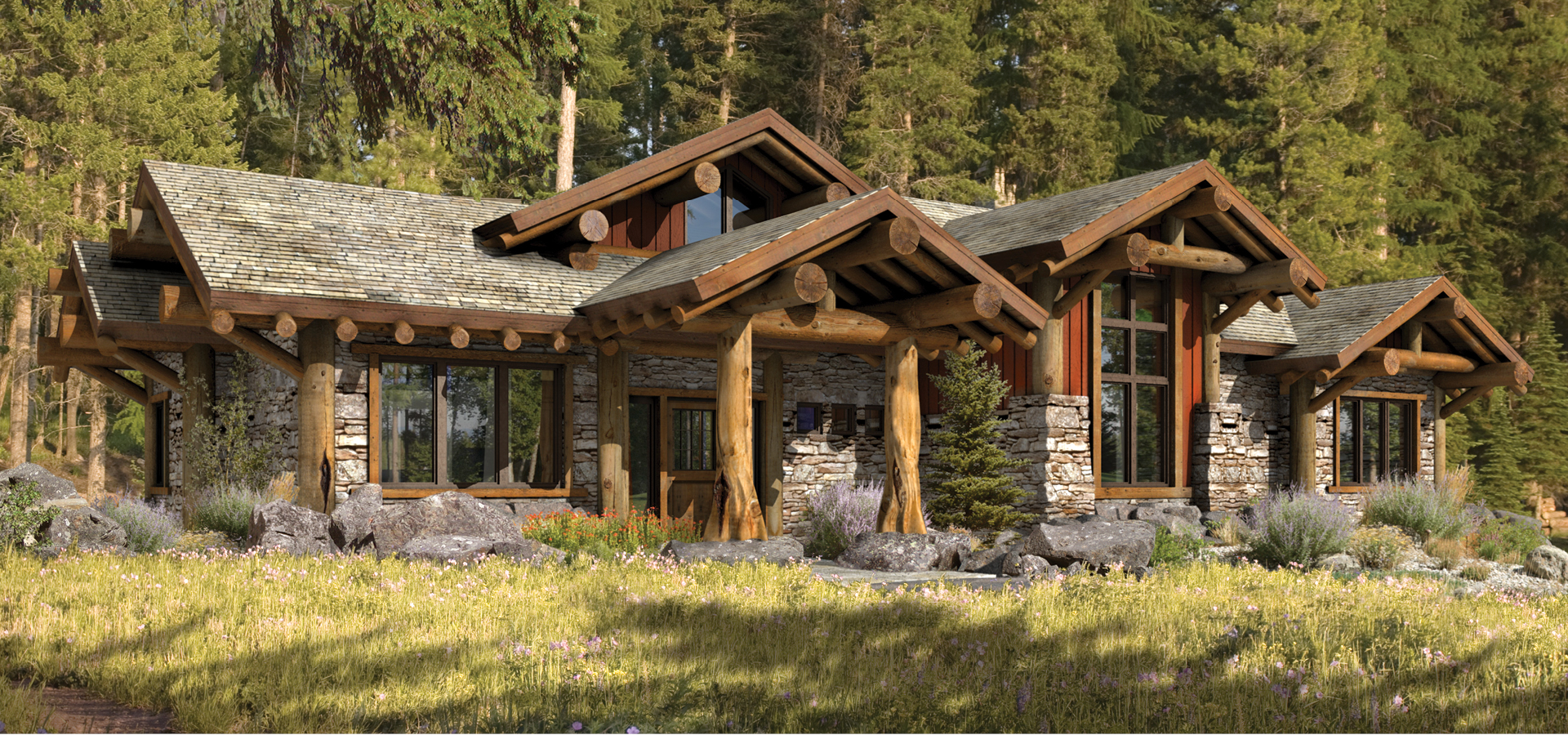
The Truckee design is a rustic mixture of large handcrafted logs, stone and vertical siding. Post and beam construction provides the grandeur of handcrafted logs without overpowering the small cabin.
Square Footage: 1,565 liveable | 496 decks/patios
Contact Us to Discuss Costs to BuildSIGN UP FOR NEW PLAN EMAILS
Altered: Product & Layout
Using the Truckee as a starting point, this timber frame version has a reconfigured layout that incorporates a workout space, mudroom, and garage.
2,604 sq.ft.
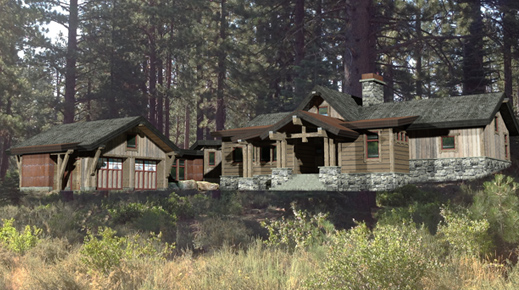
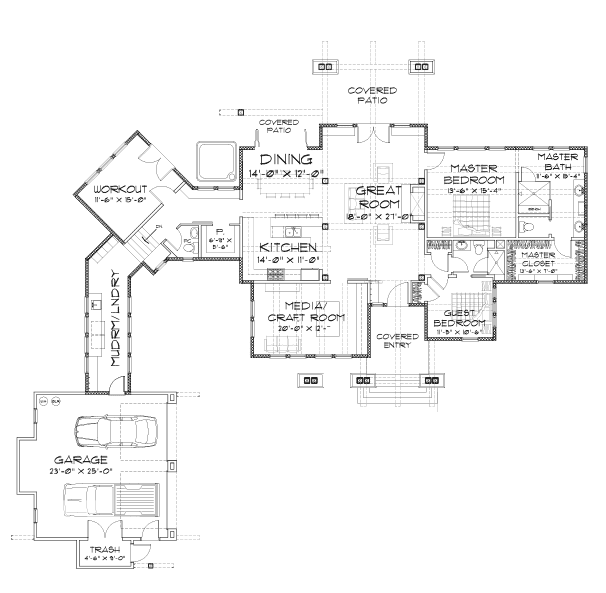
Altered: Product & Layout
This version of the Truckee plan was re-envisioned as a timber frame home. The office was converted into a third bedroom and a detached garage was added as well.
1,525 sq.ft.
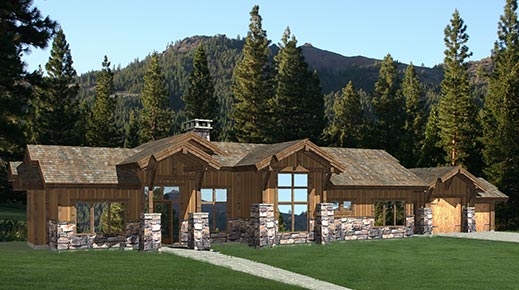
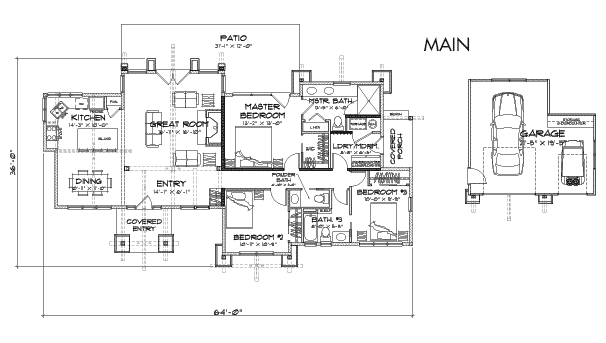
Altered: product & size/levels
This client worked with M-T-N Design to enlarge the main level and add a basement. They also chose to add a detached garage on their hillside location.
3,764 sq.ft.
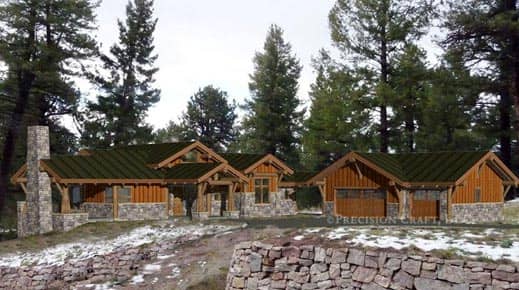
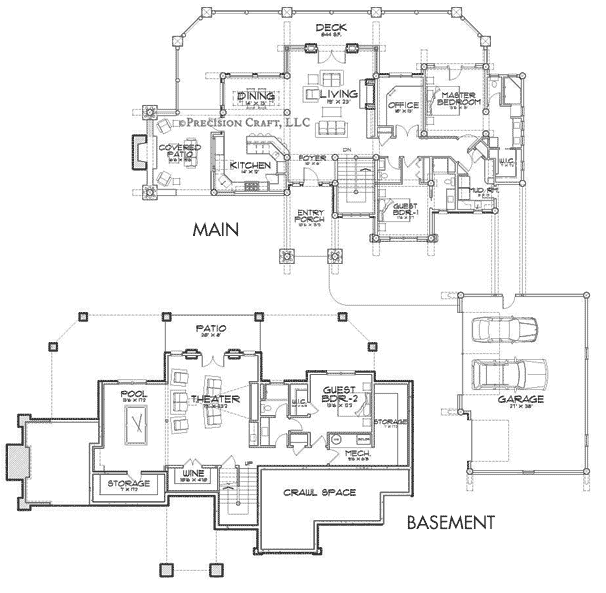
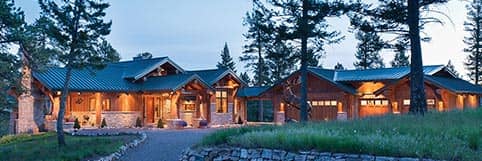
Evergreen Residence
Location: Colorado
Size:3,764 sq. ft.
Awards: 2016 Excellence in Log Home Design – NAHB Building Systems Councils
Structural Style: Log Post & Beam Home
Design Inspiration: Truckee Floor Plan Concept
Photos By: Longviews Studios, Inc