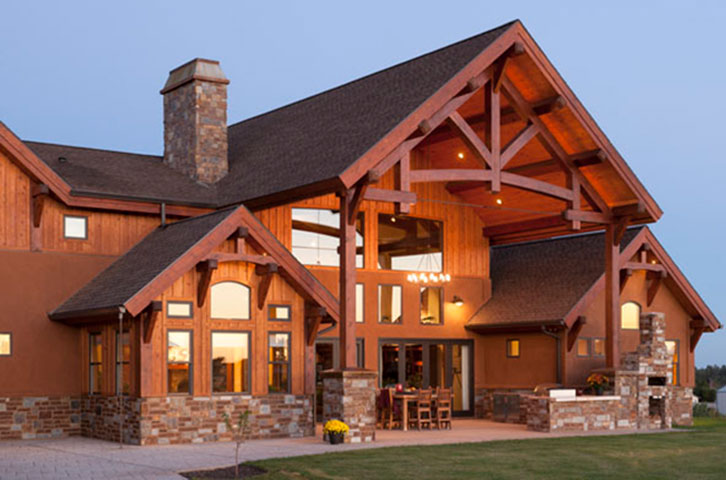
The demand for energy efficient solutions grows every year. The introduction of new sustainable building products into the marketplace is evidence of this growing demand. While looking for the next best energy saving idea, remember that some of the most effective sustainable concepts have actually been in use for centuries.
Start Your Dream Home Today with PrecisionCraft!
Long before windows had multiple panes and water heaters were able to harness solar power – in fact, even before water heaters – architects were using simple design elements to control the energy transfer in residential dwellings.
One of these methods involves the use of the overhangs on a home’s roof. Adding shade over the windows to reduce the constant heat of the sun may seem obvious. However, not all modern design professionals utilize this option to its fullest capacity.
Eave Length in Mountain Style Homes
Utilizing eave length is especially important in the design of a mountain-style home. Typically built among sweeping landscapes, these homes are specifically designed to take advantage of spectacular views. In fact, most log and timber homes include a large grouping of windows just for this purpose. This architectural feature is often the hallmark of entire home.

With such large window walls, improperly sized or positioned overhangs can result in extreme variations of temperature throughout the day. We have all experienced the feeling of sitting near a large window as the sun bears down on it. Now, imagine a log home great room with large exposed windows, directly facing the path of the sun. As the sun rises, it begins to heat the interior living space. When this happens, even a warm day in fall starts to feel like a summer scorcher. Homeowners turn on fans or cooling systems to mitigate the increase in temperature. This results in increased energy usage.
Strategic use of overhangs can help alleviate the need to use that extra energy. While an architect could simply add five extra feet to the eaves around the entire house, this is usually not the most attractive option. The height, shape, and length of a home’s roof has a significant impact on the overall look of a home.

How Best to Incorporate Eaves for Energy Efficiency
Thus, in order to strike a balance of energy efficiency and architectural style, the designer will evaluate the local climate and the sun’s path in order to see which areas of the home need additional protection. Then, they will create an effective solution to protect the home’s interior from the sun’s rays.
For instance, rear elevations often lend themselves to overhanging eaves extended out over a deck or patio. This can create both shade for the interior as well as a more comfortable and dramatic outdoor living space.
This particular extension of the roof line is also an opportunity to incorporate similar log and timber trusses are already found inside the home. As visitors look out from the living room, their eyes may focus on the distant beauty of the landscape, or on the log or timber structure as it flows out to the deck.
When done correctly, using eave length to manage sun exposure complements the overall design of a mountain-style home and enables a more comfortable and energy efficient interior space.
