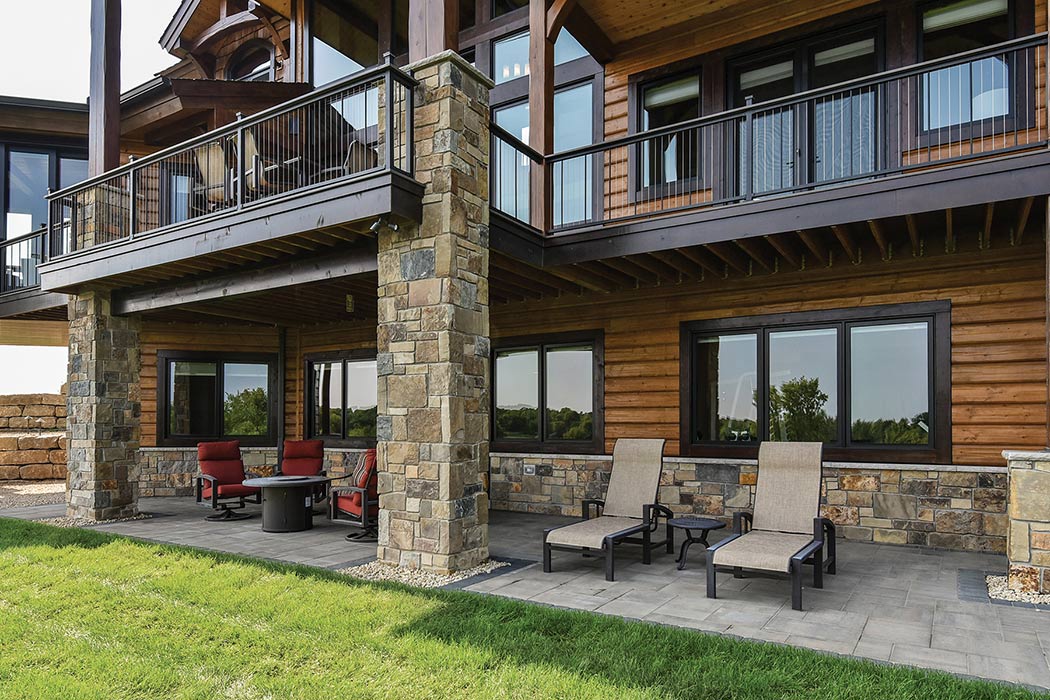Stand across the street and whichever cut-out the home fits into is the approximate size.

Why is it important for M-T-N Design to include a detailed mechanical schedule for your custom home?
Loosely sealed / non-efficient homes leak in the energy envelope allow conditioned air to seep out and unconditioned fresh air to flow in. With tightly-sealed energy efficient homes conditioned air stays inside and unconditioned fresh air stays out.

Heating Examples: Heat Pump, Furnace, Radiant, and Fireplace
Ventilation Examples: Ducts, Vents, Heat, Energy Recovery Ventilator, Dehumidifier, and Humidifier
Cooling Examples: Heat Pump, Air Conditioner, and Swamp Cooler
If water vapor is allowed to build up, it can cause health issues and promote mold growth
Without proper ventilation, indoor pollutants can get rapped and cause health issues
The air pressure within the home is constantly trying to match the outdoor pressure. Without proper ventilation, indoor air pressure can compress or expand. This causes drafts between rooms and reduced effectiveness of heating and cooling units.

Stand across the street and whichever cut-out the home fits into is the approximate size.


Air conditioners dehumidify air, unless they short cycle. Short cycles do not run long enough to remove moisture. Oversized furnaces heat unevenly making some rooms warmer than others. You may experience variances in air pressure from room to room.
Larger units cost more upfront. Oversized units short cycle – turning on and off more often – which uses more energy than long cycles do. Units that do not function as intended can break down or wear out more quickly.
Short cycles can reduce the system’s ability to properly cycle air, keeping indoor pollutants from being expunged. If your system is unable to cycle out moisture, mold can develope and cause health issues.
Request these specifications with your construction documents
Created by ACCA (Air Conditioning Contractors of America), these manuals are the ANSI-recognized national standards for HVAC Design.
The Manual J calculates the heating and cooling loads for the entire house, as well as room-by-room calculations. Without room calculations, it’s impossible to design a proper distribution system. Room-by-room Caluculations:
The manual S utilizes the loads calculated in the manual J to determine the optimal equipment specifications for your system. The specific purpose is to prevent under and over sizing of your equipment. It also instructs designers how to interpret equipment manufacturer’s specifications.
The manual D uses the calculations from the manual J to ensure that ducts carry the right amount of air, at the tight speed, into each room. Wrong size and configuration of ducts may cause:

Your Team Will Be on the Same Page Through The Entire Build
