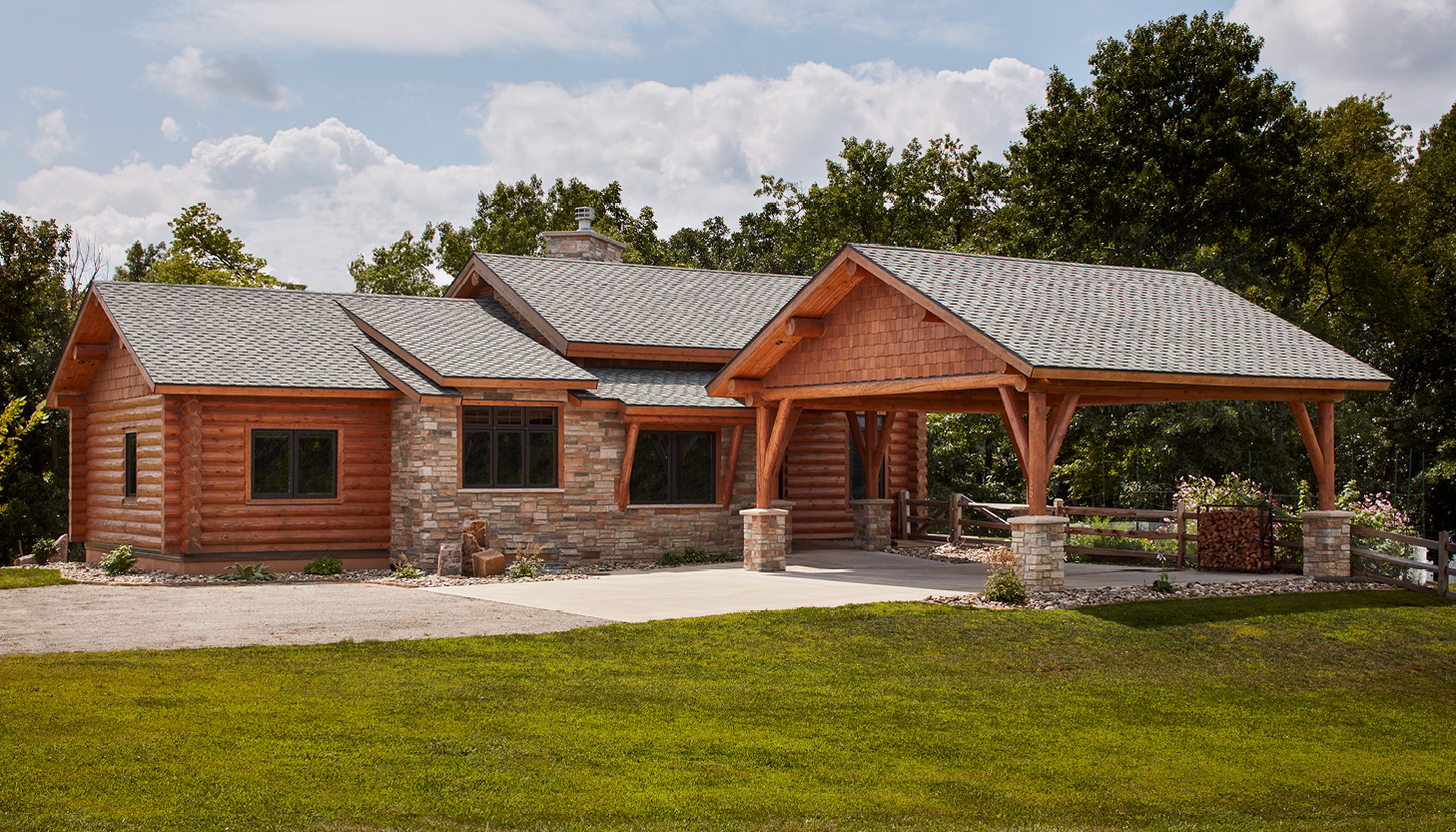
Central Iowa Residence
This 2,500-square-foot Iowa log home, with its creative architectural detailing, exemplifies our Cabin Refined™ architectural series. The unique angle and welcoming warmth of the fireplace's stone wall and hearth beckons you into the great room. And through the almost full wall of windows, you will glimpse the giant twin flared cedar logs that "branch" out to hold up the patio roof just outside. Finally, the home has two main level bedroom suites making the home perfect for hosting family or friends.Location: Iowa
Sizes:2,508 sq. ft.
Structural Style: Milled Log Home
Design Inspiration: Telluride Floor Plan Concept
Photos By: David Bader Photography