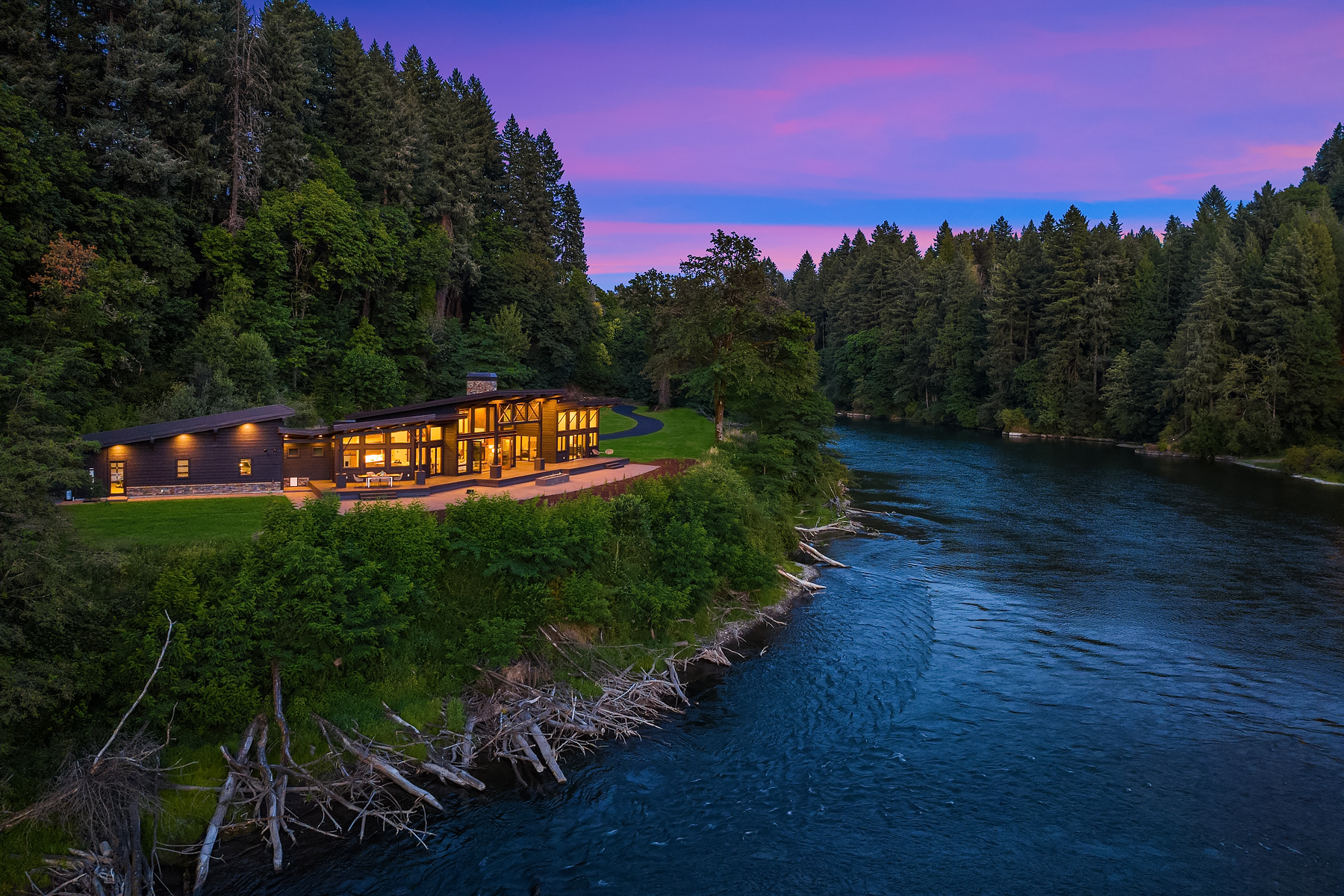
Woodland Residence
The Woodland is a contemporary mountain escape, with modern angles, elegant timber framing, and walls of glass to connect the home to nature. Designed for indoor-outdoor living, this floor plan is ideal to accentuate a view property, or immerse the home into picturesque surroundings. With over 3,000 sq. ft. of living space, this home is packed with surprises around every turn. The timber entryway leads to a perfectly framed foyer, which opens to the expansive living area featuring sloping ceilings that rise to a light-bathed great room. Double-height windows span the rear of the home, creating spectacular view opportunities from every room while allowing natural sunlight to pour inside.
The open dining area flows effortlessly to the chef’s kitchen, complete with a walk-in pantry, oversized island + breakfast bar, and the view windows that continue through the room, creating an airy atmosphere for entertaining. Down a bright corridor, you’ll pass a private courtyard, two bedrooms that could double as office space, leading to the luxurious primary quarters. The primary suite is a private oasis that continues the nature immersion, nestled in the corner of the home, with dual glass doors on two different walls, to open the space completely to the outdoors. The ensuite rivals a spa, with a grand walk-in shower, private water closet, and large walk-in closet. Additional highlights include an expansive mud and laundry room, a built-in dog alcove connected to an outdoor run, roomy three-car garage, and plenty of storage. Back in the great room, accordion doors open up an entire wall to allow this home to seamlessly unfold to the outdoor terrace, extending the living area to multiple covered patios, framed in rich timbers, with plenty of lounge area, a sunken grill zone, and a covered spa deck. This undeniably sophisticated, sleek home is a paradise for entertaining, enjoying the great outdoors, and soaking up memories with family, friends and loved ones.
Highlights: