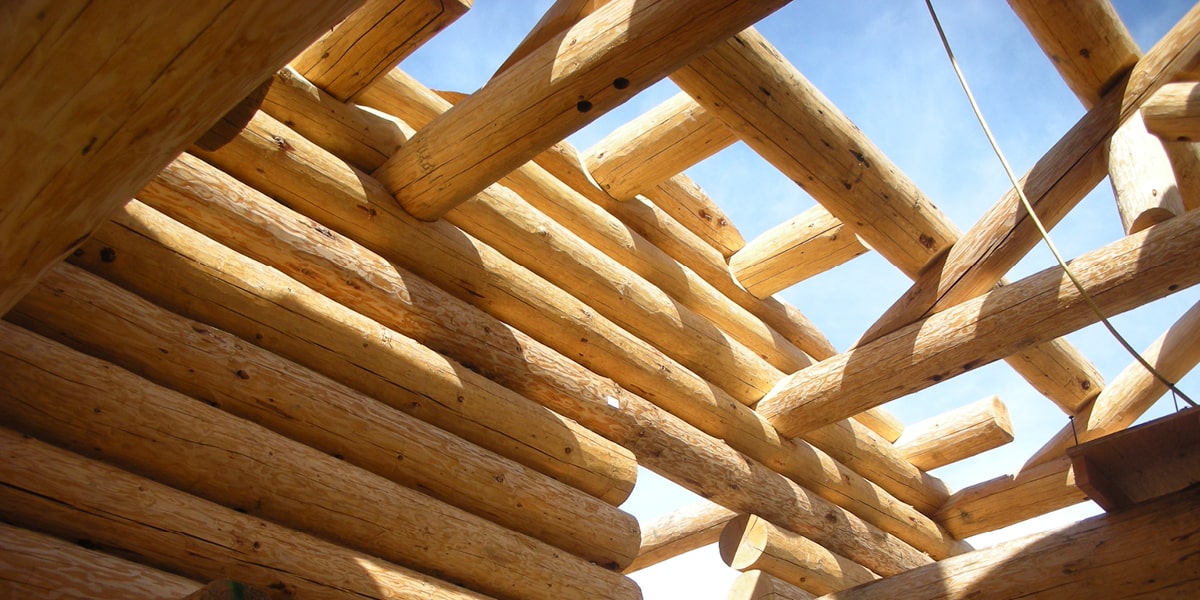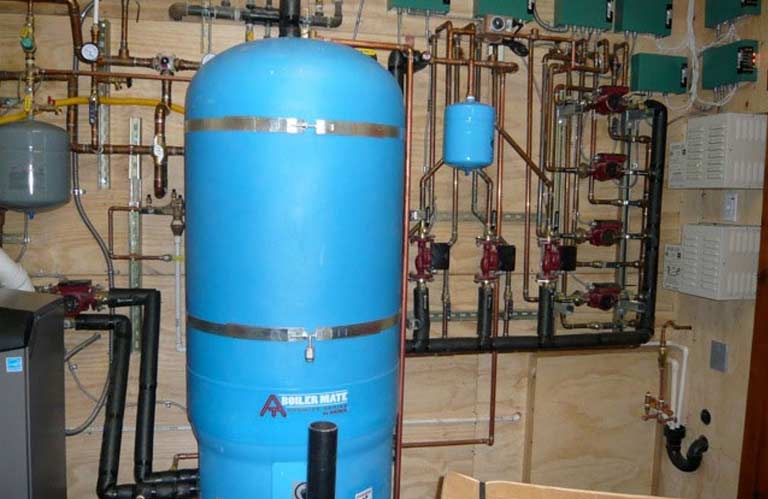
How do we define quality construction? From your foundation to your roof, we provide a complete building structure that features a family of integrated products. Used together they streamline construction, dramatically lower energy use, create incredibly comfortable interiors, and produce healthy environments.

With a tight energy-envelope it is imperative that your home have a properly configured mechanical system (HVAC). PrecisionCraft will commission a Manual J to calculate the accurate heating and cooling loads for your home. We will also include the Manual S (system selection), and Manual D (duct design). These worksheets will be added to your construction documents and ensure that your builder and HVAC technician install a system that keeps your interior air conditioned, healthy, and comfortable.
Energy Efficiency
You reduce energy consumption when your mechanical system is sized correctly. Over-sized furnaces and air conditioners tend to short-cycle, turning on and off more quickly than they are designed to do. Starting the cycle uses the most energy, so the more it stops and starts, the more energy it is using.
