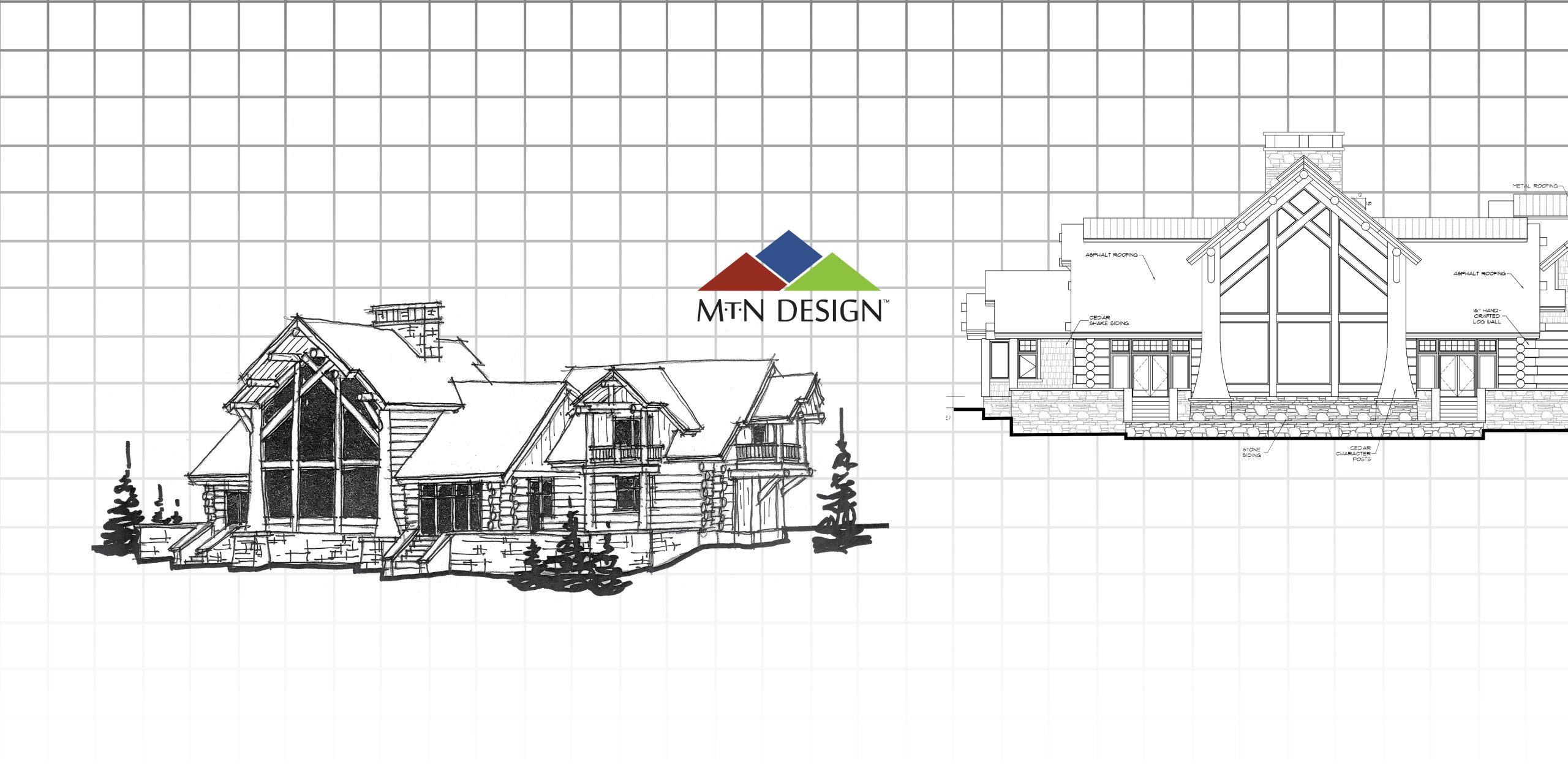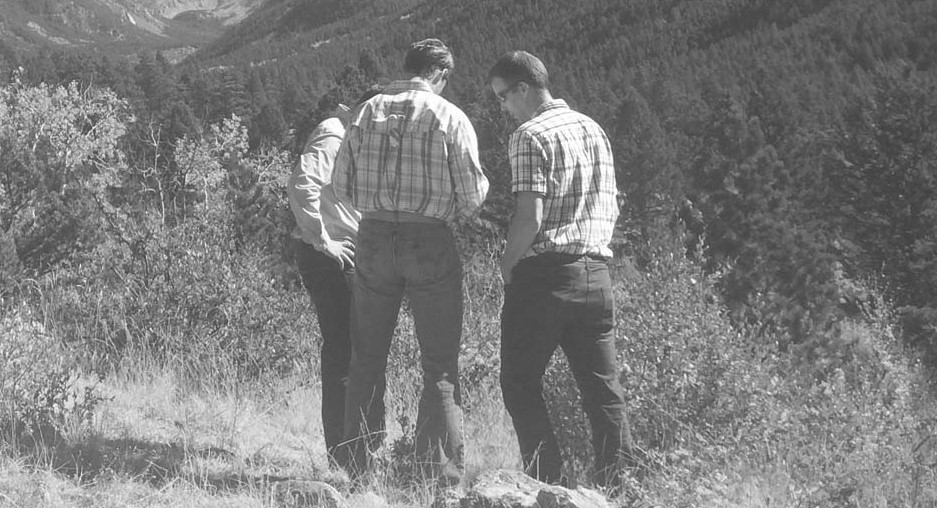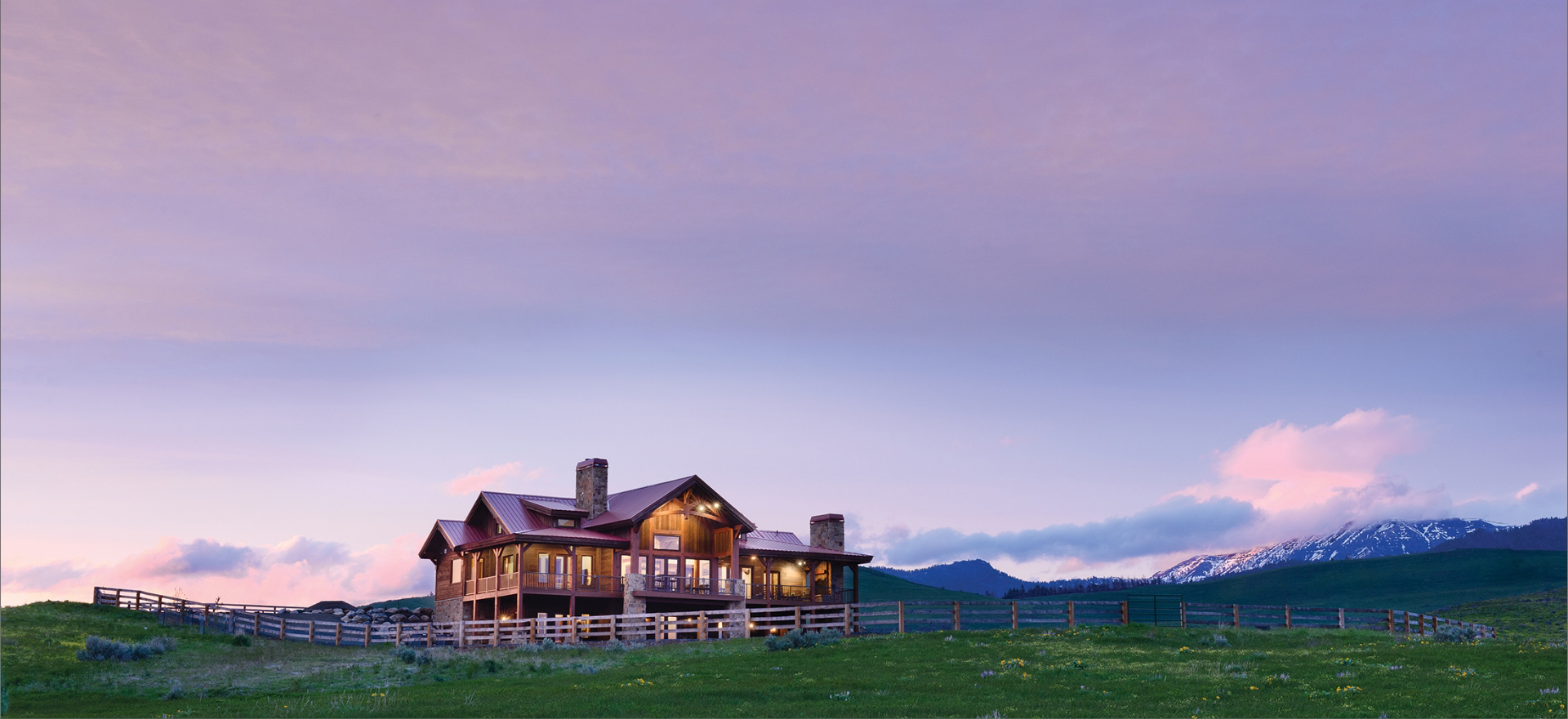
For many, it’s a dream that builds for years. From memories of grandpa’s log cabin to simply wanting a place to get away from it all. More than a home, this dream is a direct reflection of who you are. As the leading designer of authentic mountain style homes, we’ve helped more than two thousand families worldwide bring their log home and timber home inspirations to life. Now, it’s your turn.

Talk with your PrecisionCraft client representative to learn how our custom home design process unfolds, from establishing your project budget to your vision for the home. When you are ready to begin, sign a DDA and your representative will schedule a site visit to your property. We will walk your site, take photos, discuss home positioning and prepare for your upcoming conceptual design meeting.
During your initial conceptual design meeting, you will meet with your M-T-N designer, either in person or via an interactive online meeting. Your team will discuss your specific project parameters, including your turnkey cost to build. M-T-N designs your home to the budget you specify.
Watch this video to see part of a design meeting in process, from Google Earth and bubble diagrams, to a final initial sketch, and a preview of the initial design drawing.
This VR walk-through will immerse you in the design of your custom home so you can really see how the spaces look and feel, before you approve the design. Travel to one of our U.S. facilities for your design presentation and take the virtual tour, where you control the experience. If the conceptual design meeting is done remotely, your designer will present a pre-recorded virtual tour of your home. Play this video to see a VR example.
You will continue to communicate with your M-T-N designer to modify the plans to fit your needs and budget.
Once you approve the design, the next step is to sign a contract for the materials and construction services. When this contract is executed, we will start working on the final construction documents.

The best projects for the PrecisionCraft Design • Fabricate • Build construction solution are ones that are near one of our Design-Build offices, have a qualifying building budget, and for which we can meet your construction timeline. If your dream home is outside of these parameters, we would still love to design and fabricate the shell of your mountain home, via one of our other construction solutions.
Contact Us Request Literature