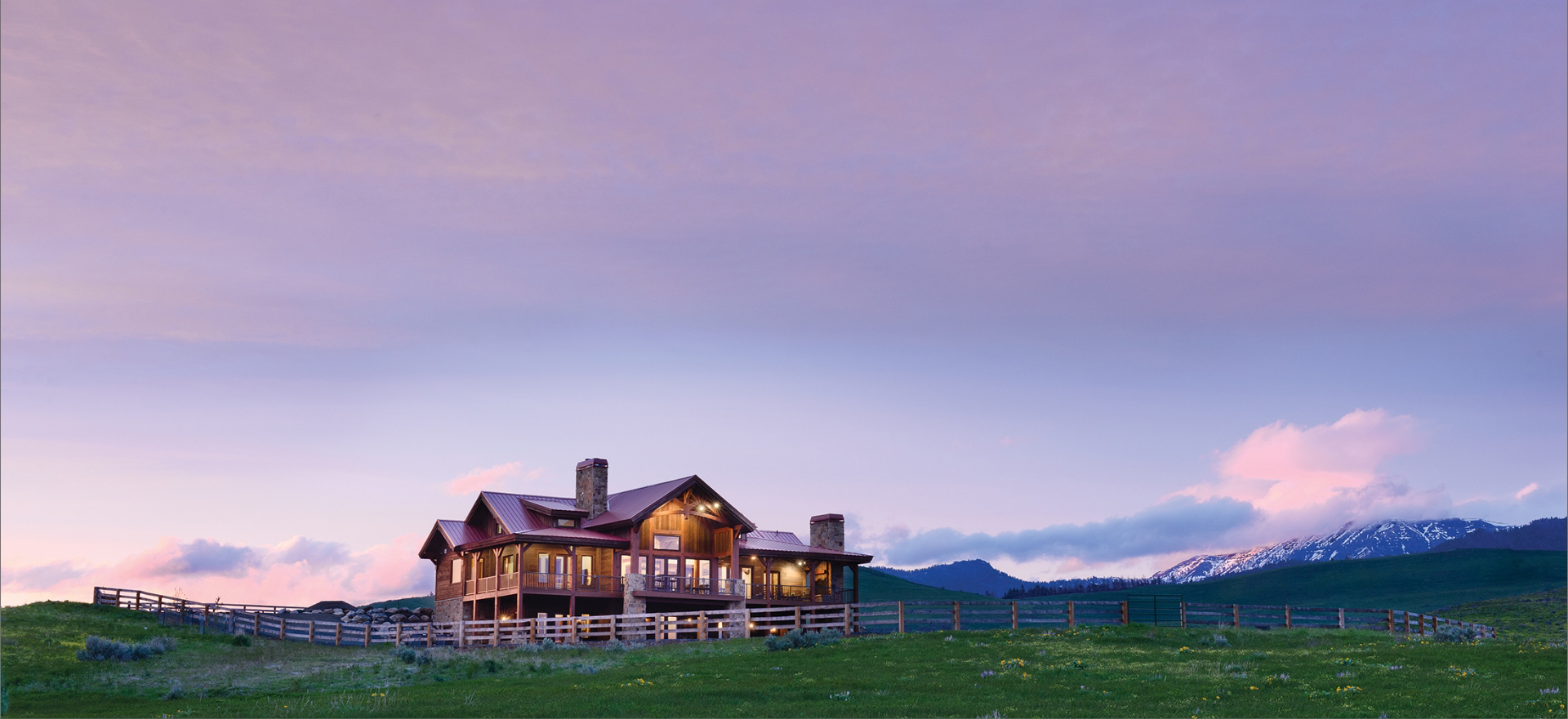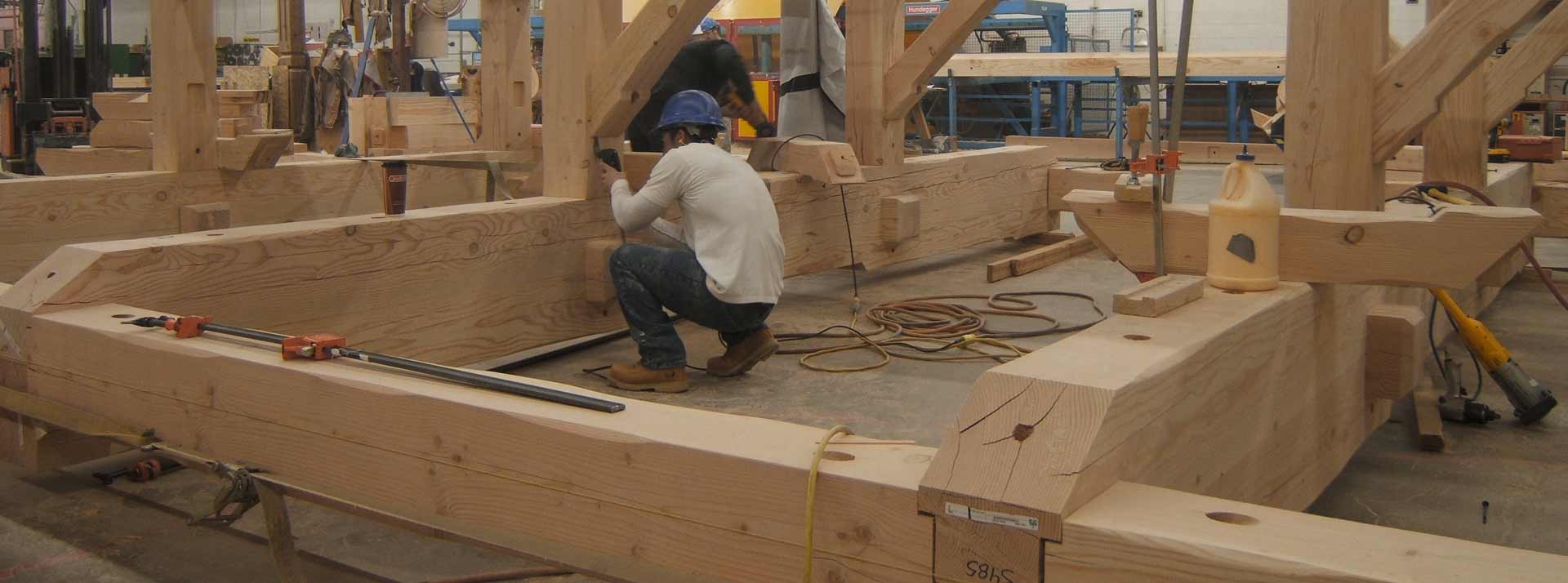
The beauty of a PrecisionCraft home is the direct result of great design, fine craftsmanship and quality control. Each of our product lines are fabricated to exacting standards and we control the quality of our log and timber materials by installing the structure using our own, in-house, installation crews.
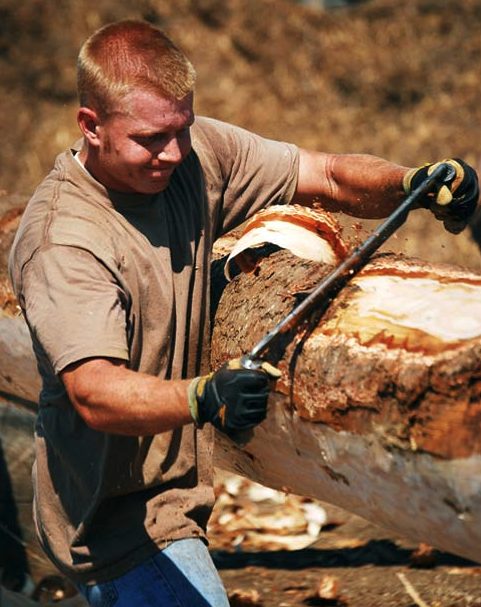
Each log that is used in our handcrafted log homes is peeled by hand by skilled craftsmen who select which logs to place at each course.
Once we have assembled the structure at our plant, we disassemble each section and ship the logs to your building site, where the same crew travels to reassemble the home on your foundation.
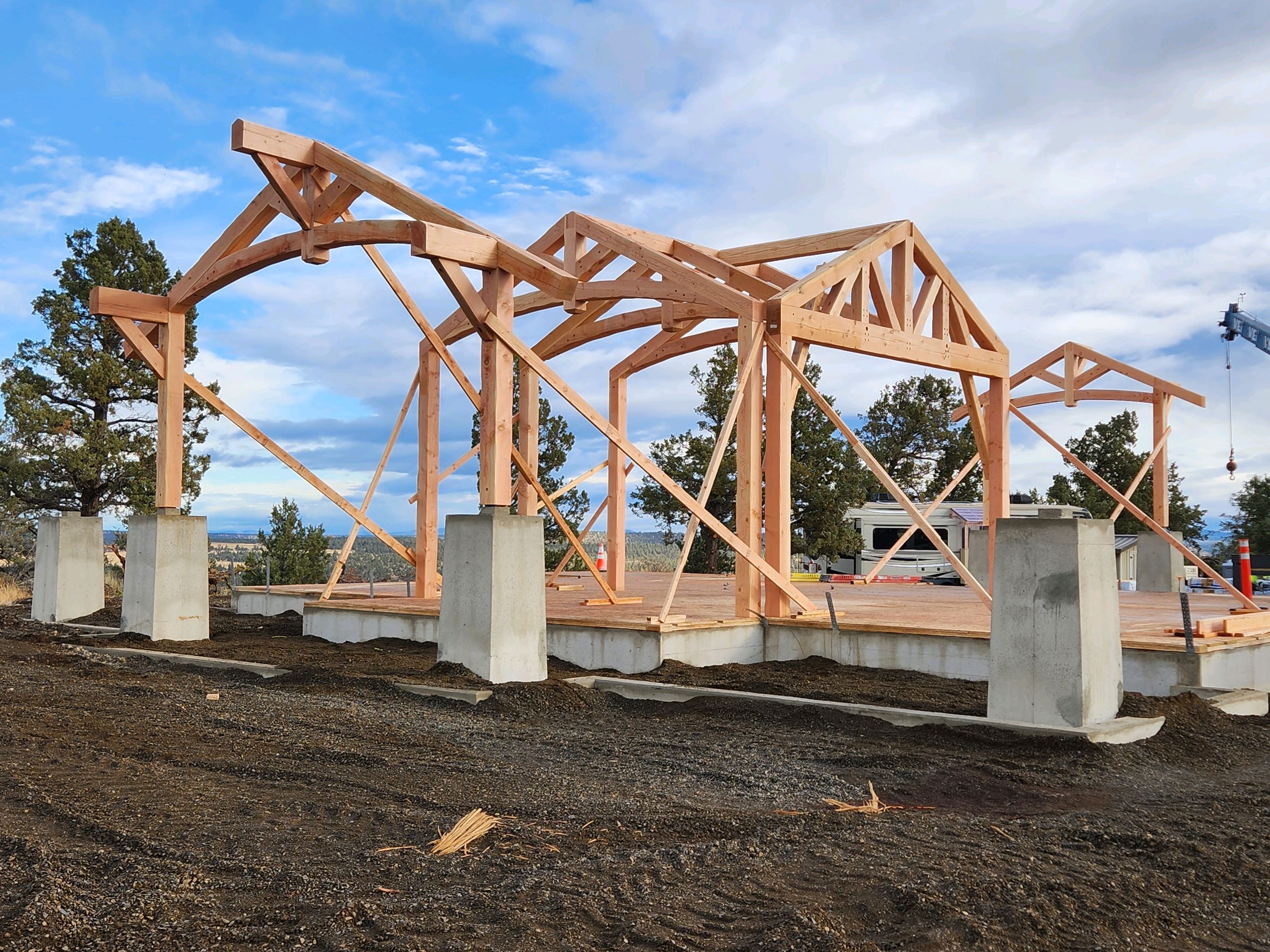
Once your designer has completed the drawings for your home, the timber structure is sent to the CNC machine that will cut each timber, mortise and tenon to precise measurements.
Our craftsmen then hand-fit the timbers in preparation for delivery.
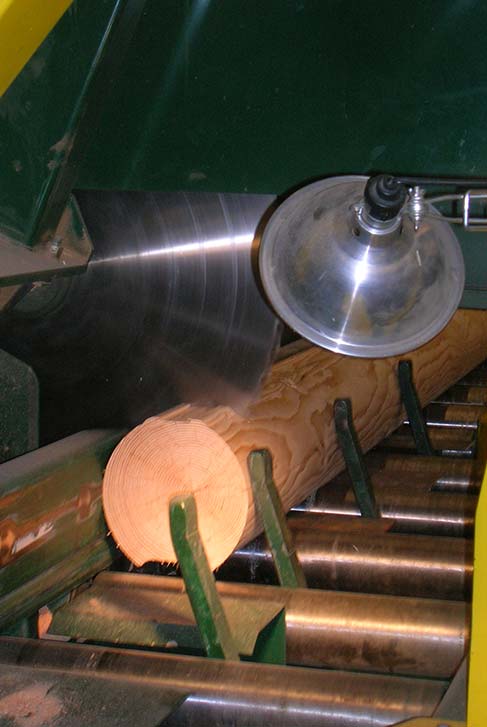
Each of the logs in our milled log homes are cut to precise lengths and diameters. The computerized drawings call for specific lengths, notches and drilled holes to accommodate our patented Houseal Non-Settling System™.
Each log is marked with a bar code and bunked for shipment to your build site where the logs are stacked by our installation crew.
PrecisionCraft’s sister-company Insulspan manufactures our Structural Insulated Panels. Insulspan uses the drawings created by your designer to input into the CNC machine which will cut each ready-to-assemble panel to precise measurements, including window and door openings. Advantage brand Insulated Concrete Forms are pre-manufactured by our sister-company, using EPS insulation connected with polypropylene webs molded into the insulation.
