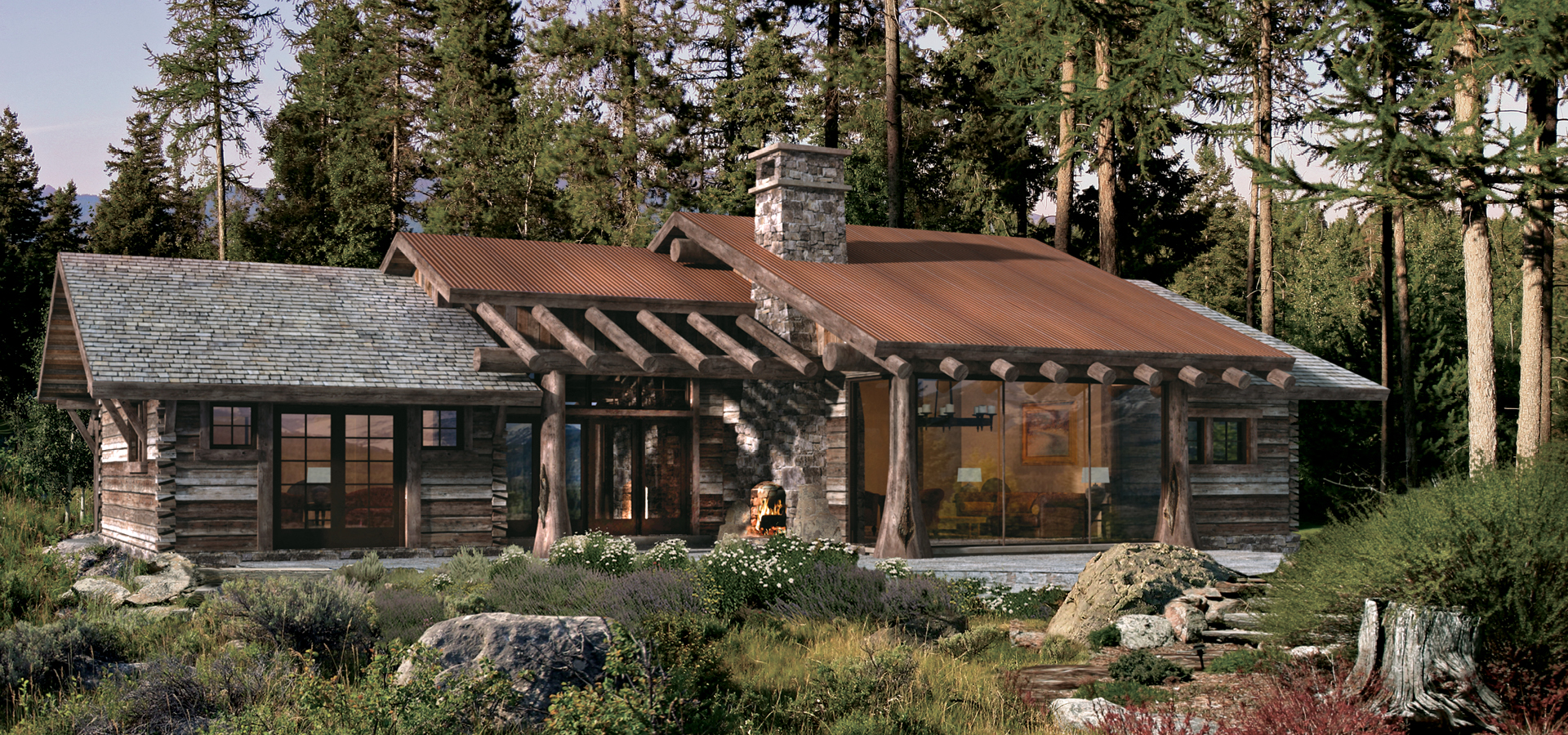
A mixture of Appalachian influences and modern lines, the single-level Shenandoah creates a distinctive statement within its small space. The design uses square milled log walls with vertical cedar accents and round log rafters.
Square Footage: 2,136 liveable | 312 decks / patios
Contact Us to Discuss Costs to BuildSIGN UP FOR NEW PLAN EMAILS