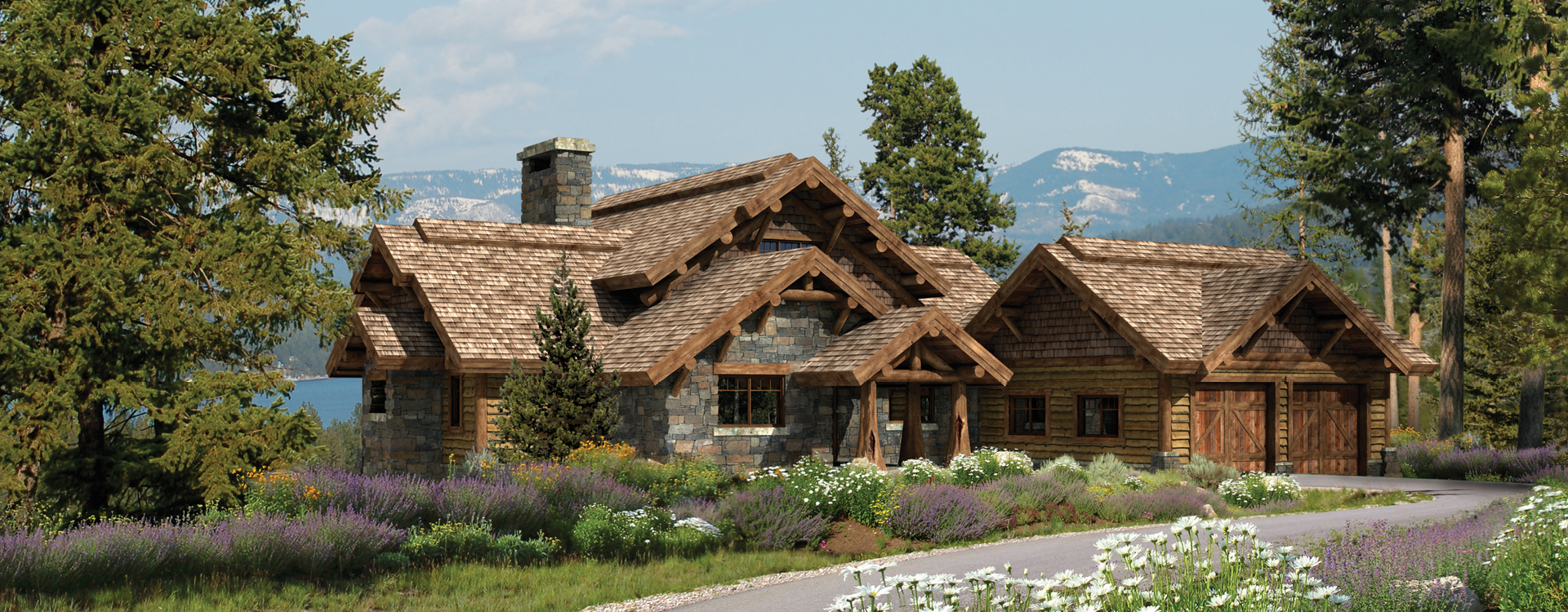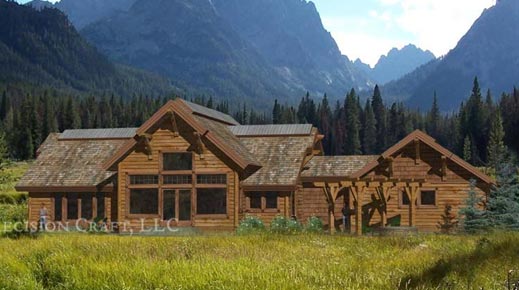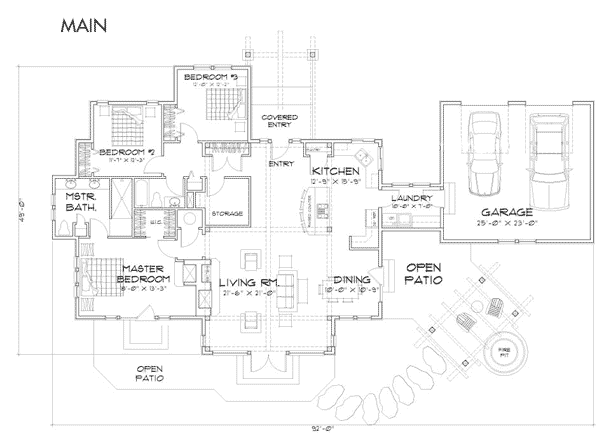
Combining handcrafted log post & beam construction, stone, rustic beveled siding and cedar shingles, The Westcliffe is the epitome of mountain style design. And, the outdoor living space, complete with fireplace, invites you to relax and enjoy the view.
Square Footage: 2,172 liveable | 624 garage | 878 decks/patios
Contact Us to Discuss Costs to BuildSIGN UP FOR NEW PLAN EMAILS
Altered: product & size/layout
This home was customized to include timber frame construction rather than log post and beam. In addition, the second story loft was removed and an outdoor timber frame pergola was added.
2,099 sq.ft.

