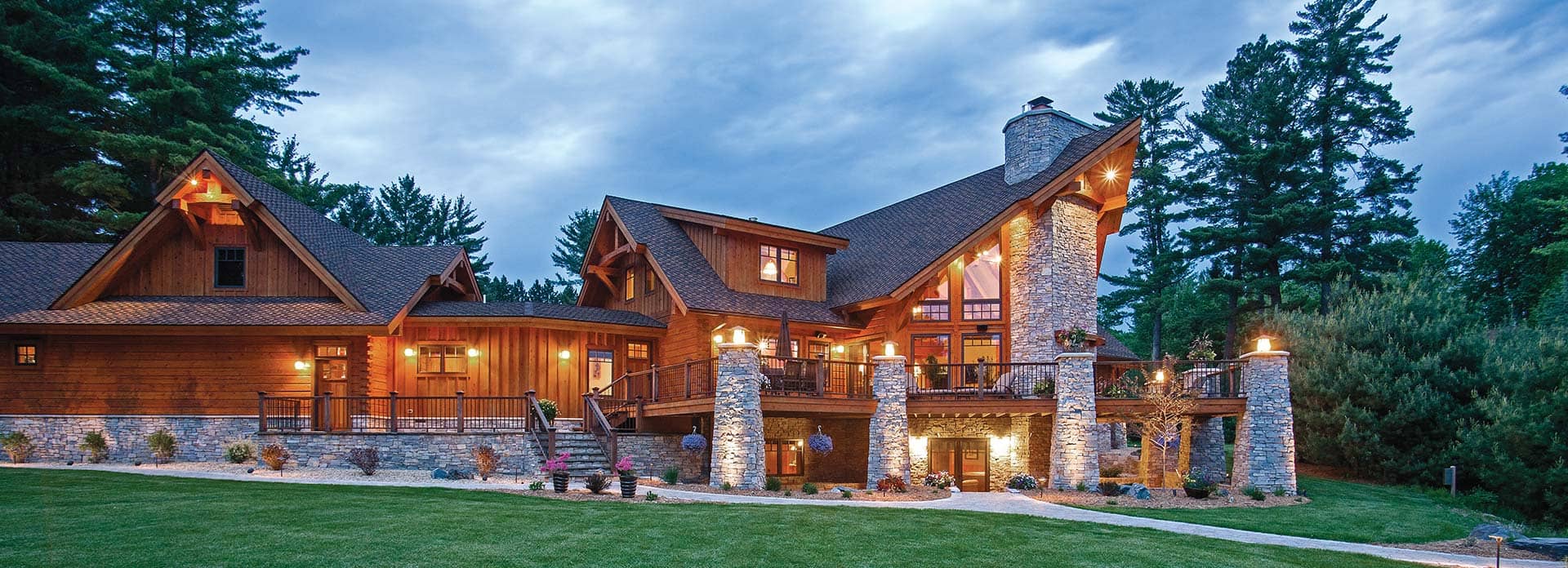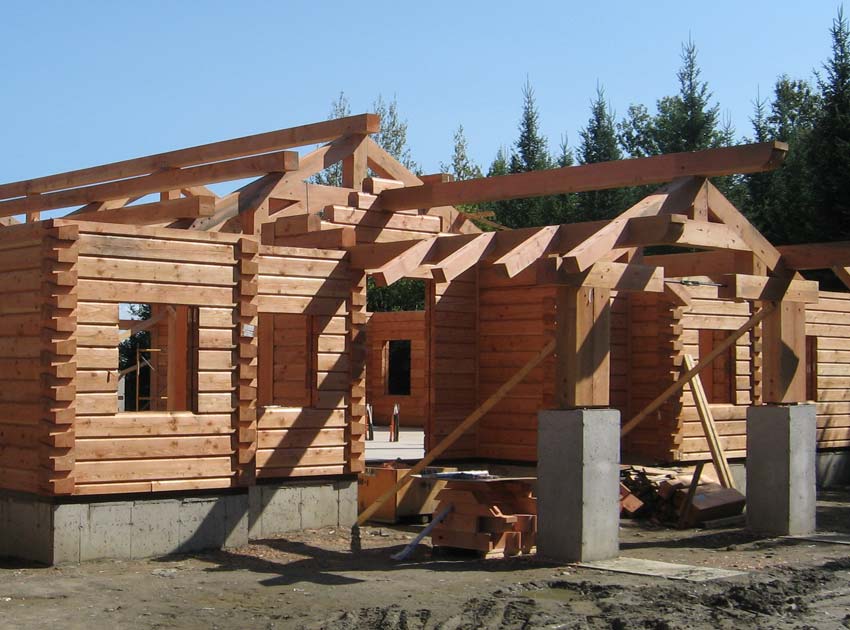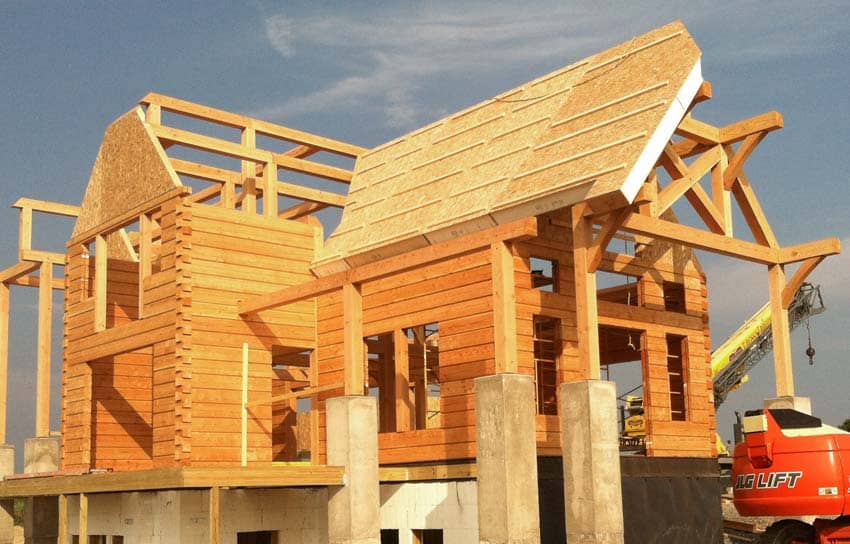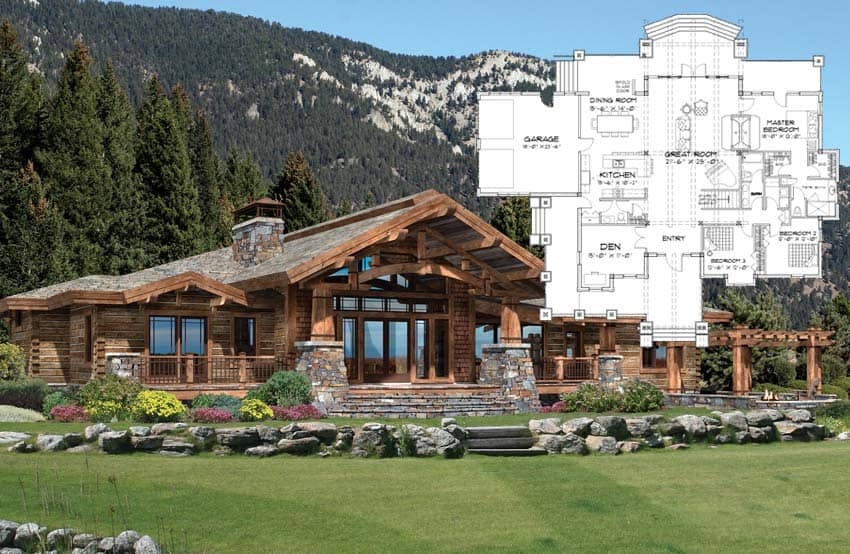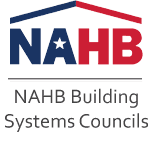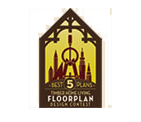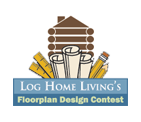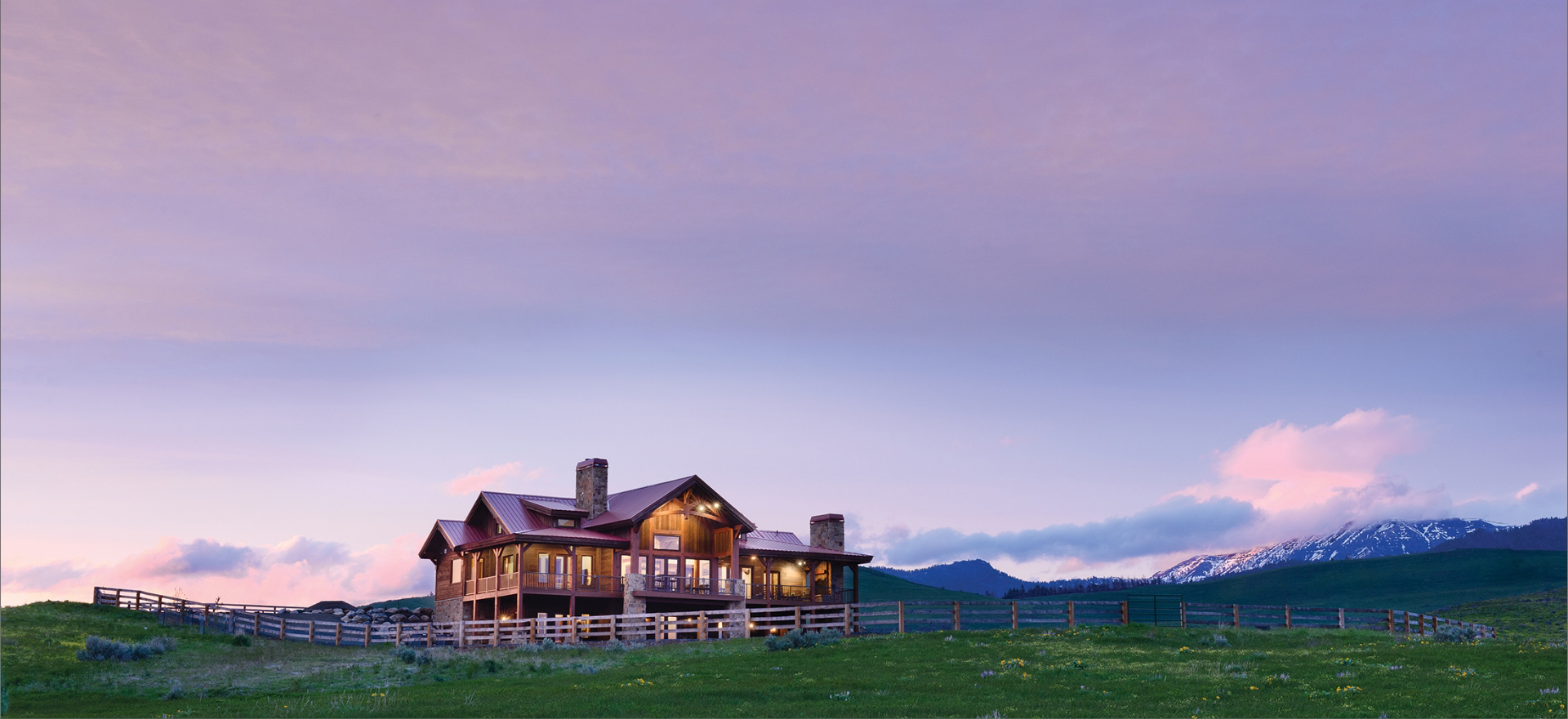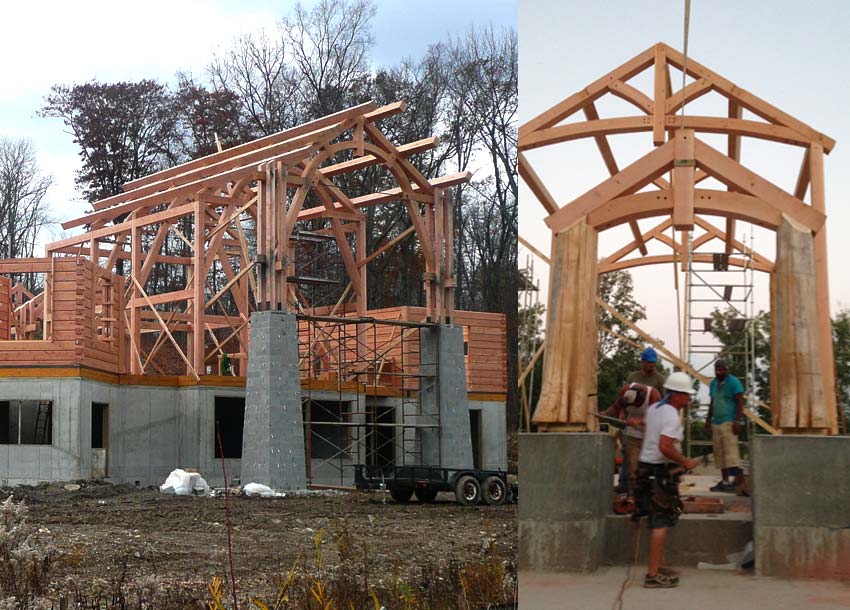
Characteristics of a Hybrid Log and Timber Home
Hybrid log and timber frame homes offer the aesthetic qualities of multiple techniques. Your hybrid home can include the warm, unique texture of hand-peeled logs and the bold, sleek lines of timber framing. Characteristics of our hybrid homes include:
- Mix handcrafted log, milled log and timber framing in the same structure
- Authentic hand-hewn texture on log sections
- Strong lines with timber frame pieces
- Hardy Douglas Fir that offers excellent density and wood grain character
- The Houseal Non-Settling System™ allows us to erect structurally sound log wall sections, even if the wall next to it is not a log wall
- The same textures available in our log and timber product lines can be incorporated
The classic, textured look of hand-hewn logs connects your home with its natural surroundings. Timber framing adds contemporary elements to the log portions of your home to create a harmonious mountain style design. Bring the timber and log textures inside to add warmth and visual intrigue to your living spaces.
Our hybrid log and timber frame homes offer plenty of design possibilities. Embrace classic styles inspired by the French countryside or create a luxurious rustic getaway. PrecisionCraft collaborates with you to bring your hybrid home to life.
