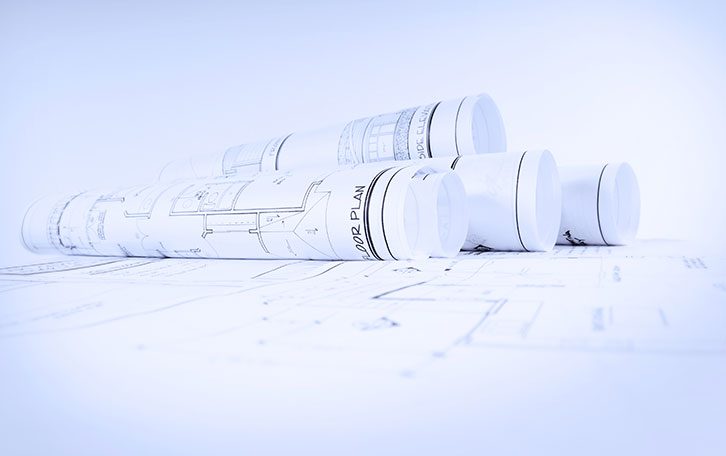
You have made the decision to build a log or timber home. What is the next step? You know you need to design your home, but how will that plan come about? You could go directly to an architect, select an existing plan, or go to a wood home building company. If you choose the latter option, you may wonder if the company has draftsmen or degreed architects on staff? Let’s answer the question: What is the difference between a draftsman and an architect?
Draftsman and What to Expect
A draftsman, like an architect, is someone who draws house plans which are used to build a home. While an architect typically has 5-7+ years of higher education, a draftsman may have a two- to four-year degree. However, a draftsman is proficient in all aspects of technical and material designs, dimensions, and procedures. If you choose to work with a draftsman, you can expect construction-ready design drawings, technical schematics, and material design drawings. In most cases, draftsmen do not have the artistic or comprehensive background to go beyond making minor changes to your plan. They lack the formal training to design complex layouts, or contemplate all aspects of the design.
Architects and What to Expect
If you build with a company who has degreed architects on staff, your options expand. You will be able to make drastic artistic changes to your plan with the expert advice of your architect. A draftsmen’s training is primarily focused on technical issues, while an architect is trained artistically, technically, and holistically. They are better able to see the entire scope of your project and design to meet all your needs, contemplating not only the size of a space but how you move and live inside it. The flow of the layout, the functionality of the space, and how the architecture adds character throughout—these are all benefits of working with an architect. Choosing an outside architect is an option as well. However, an outside architect may have less experience designing for specific building techniques. This is definitely a consideration when building log and timber home.
Learn more about PrecisionCraft’s in-house architectural firm, M-T-N Design, see some projects in design, or get more information about the design process today.
