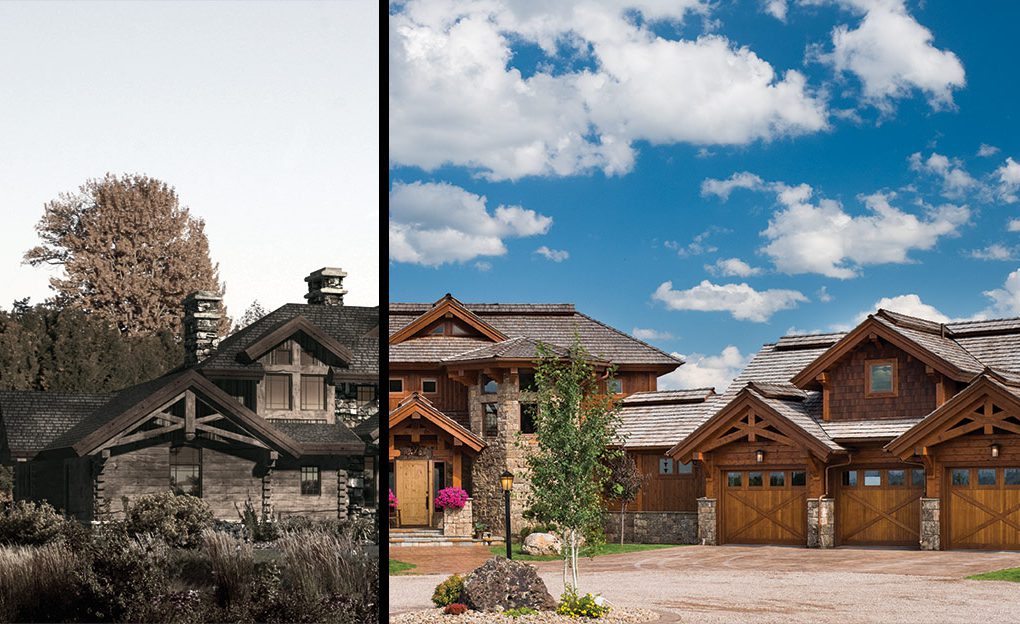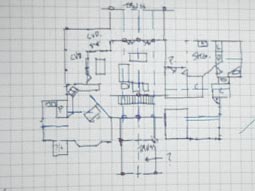
During the first stages of building a log home or timber frame home, many think they have to start with an existing floor plan to meet their needs and expectations. Seems simple enough given the hundreds of floor plans available, right? Unfortunately, no. Very few existing floor plans can meet all of your expectations – in layout, size and style. Because you should not have to compromise when building your dream home, most plans will need some level of customization. What does it mean to truly customize a home, and what degree of customization is right for you?
Start Your Dream Home Today with PrecisionCraft!
 Minor Customization
Minor Customization
You may find a floor plan that stands out among all others. With just a few changes, this floor plan could become exactly how you envision your log or timber home. Timber frame or log home companies who have in-house draftsmen can make minor modifications. However, some “kit” log home companies, who simply sell you a package of logs, are limited in the types and number of modifications that they can make.
Making More Distinct Adjustments
What if you find a layout that is close, but you prefer a different look or wood product? What if you like the look of a design, but need a layout that better matches your requirements? This is when you need more than a group of in-house draftsmen – you need an architect.
As a recognized leader in the log and timber frame industry, PrecisionCraft Log & Timber Homes offers complete architectural services through its award-winning design firm, M-T-N Design. Degreed architects will work directly with you to truly customize any plan. They will ensure that your home design fits your dream home vision, no matter the number or types of modifications required. Here are a few ways that PrecisionCraft and M-T-N Design can customize a plan to meet your needs:
- Change a plan’s footprint and layout
- Increase or decrease the size of a floor plan
- Adjust the plan to fit your property’s unique attributes
- Use log, timber, stone and glass materials of your preference
Learn more about Customizing a Log Home Plan.
 An Original Concept
An Original Concept
What if you do not want start from a specific home design? What if you have a collection of pictures, floor plans and hand sketches that, together, define your perfect mountain retreat? The home you envision is truly unique…a one-of-a-kind, never before designed or built home. What’s the best way to translate your vision into a signature log or timber frame home?
M-T-N Design, with more than 25 years of design experience, will make your vision a reality. Engaging with you from the very start, your design team will work to meet your expectations and more. They will review your collection of pictures, floor plans and sketches; listen to your wants and needs; and design a home unique to you.
Choosing the Best Architect for Your Needs
Remember, as you search for the right look and layout for your home, you should also make sure to find the right architect. Make sure whomever you choose to work with has the ability to customize a plan the way that you need and expect. Also, keep in mind that designing mountain style homes (specifically log homes and timber homes) requires a different technical perspective than designing traditional stick frame homes.
So, in your search, look for an architect with a specialization in residential mountain architecture – someone with an in-depth understanding of the properties and behaviors of logs and timbers. This understanding will create smooth sailing from design through construction.
View our Custom Floor Plans to start your search for inspiration!

 Minor Customization
Minor Customization An Original Concept
An Original Concept