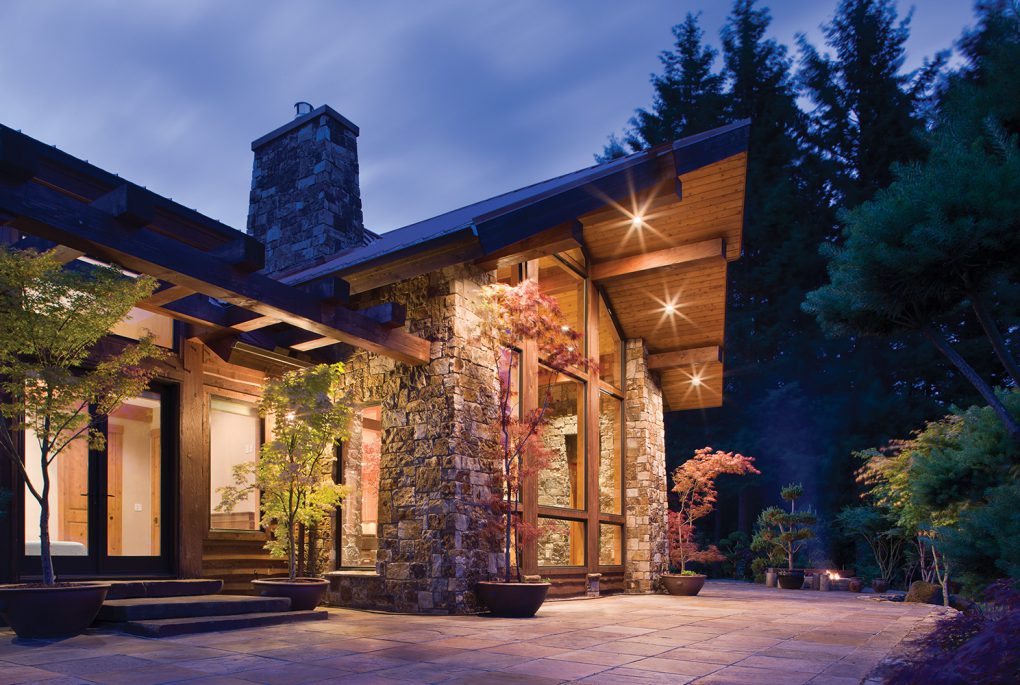
As the first wave of baby boomers has reached retirement age, the custom homes industry has seen an increase in requests for single story living, to accommodate aging in place. Log and timber home builders are no exception. If you are looking for single level floor plans and have become frustrated by the limited selection compared to multilevel plans, do not give up. A custom home builder can re-imagine most standard multi-story home designs for single story living. In short, the option to customize plans will allow you to focus on what you really want in a complete home design.
Start Your Dream Home Today with PrecisionCraft!
Architectural Style
You probably have an idea of the way you want your home to look. You should not have to sacrifice that dream just because you prefer a single level layout. Gather different plan ideas to share with your architect. These plans and photos will give your architect a sense of the look and feel, and layout you want. Then, let the architect combine the elements into a final design that works for you.
Adjusting from Multi to Single Level Living
When modifying a design into a single level, look at the spaces on the second or lower levels. Which of these spaces do you want to keep? Can you leave any out? For example, a second floor bedroom could move into a re-purposed first-floor den or media room. If your property permits, you may be able to expand the home’s footprint to accommodate additional space or rooms. You may also look at incorporating ADA friendly design elements, such as wider hallways and doorways, more open spaces, and accessible bathroom design.
Is an Extra Level Completely Out of the Question?
For whatever reason you prefer a single level, you may not want to completely rule out a second story loft or walk-out basement. A loft is a great solution to sleep guests during the holidays, even if you never plan to use it yourself.
If your property has a steep slope, then a basement is an economical option to incorporate storage. By incorporating a mechanical room or garage in the basement, square footage on the main level is freed up for other rooms. To help get groceries up from the basement garage, consider adding an elevator or install a dumbwaiter.
Your preference for a single-story home does not mean your design choices are limited. Seek out an experienced log and timber home company or architect that can customize your home. As a result, you get everything you are looking for in your dream home.
Start your quest for the perfect single level home by exploring some one-story designs by M-T-N Design and PrecisionCraft Log & Timber Homes: The Coldwater, The Sun Prairie, The Wood River, The Shenandoah, The Rainier, The Caribou

