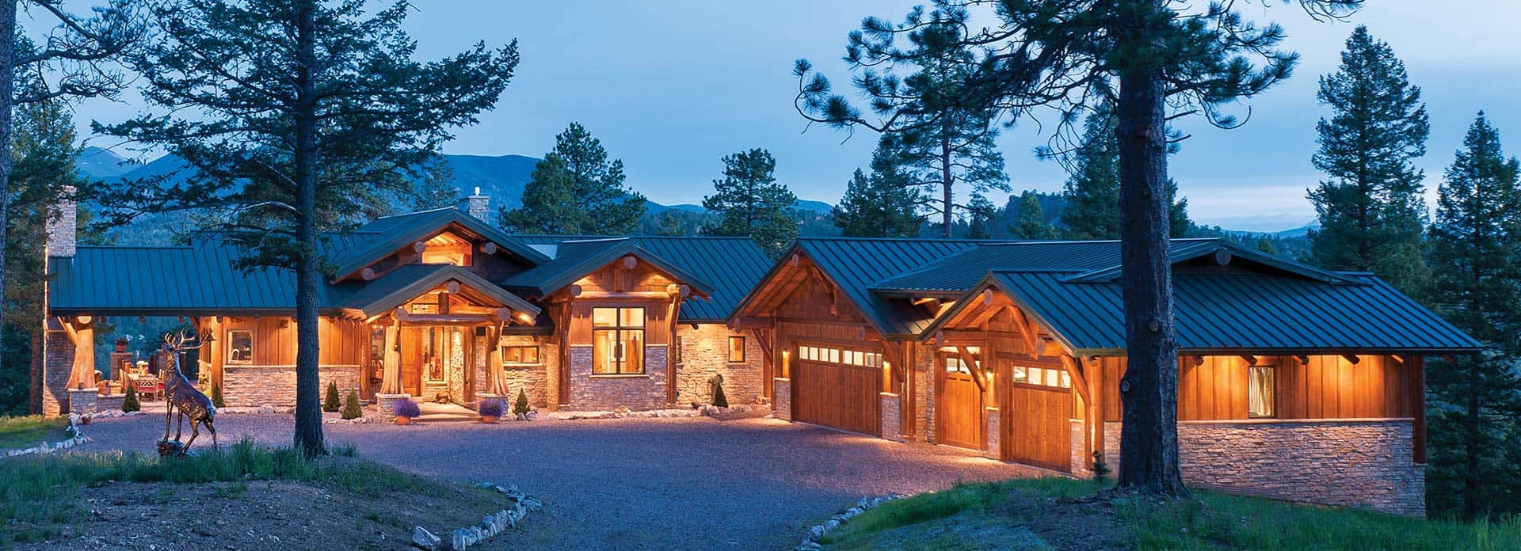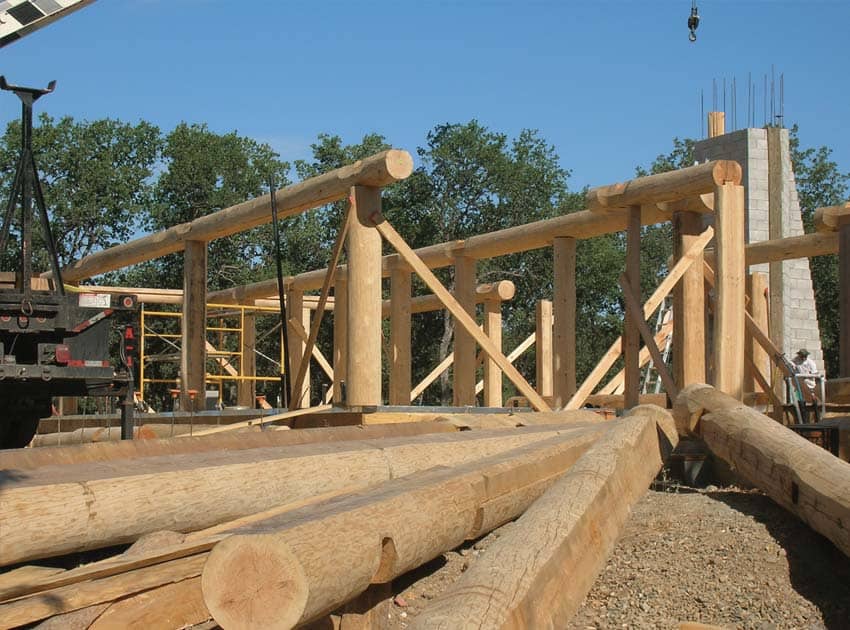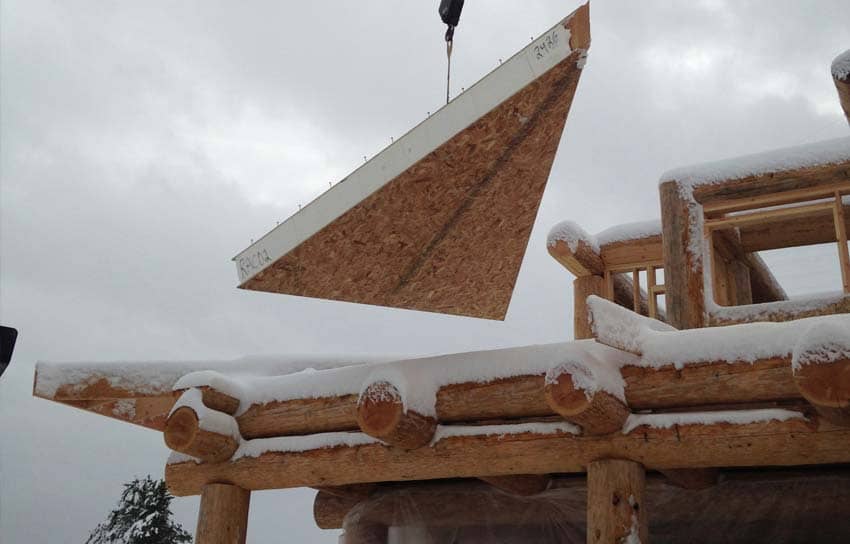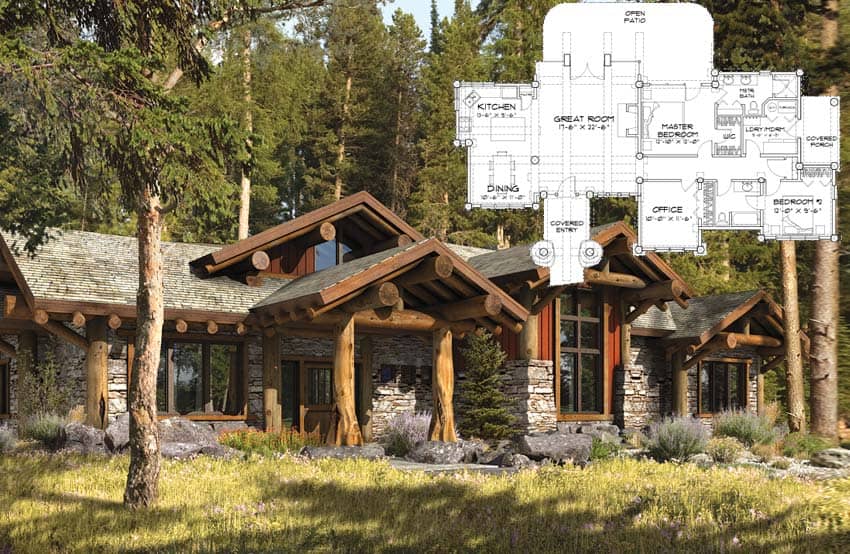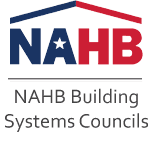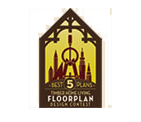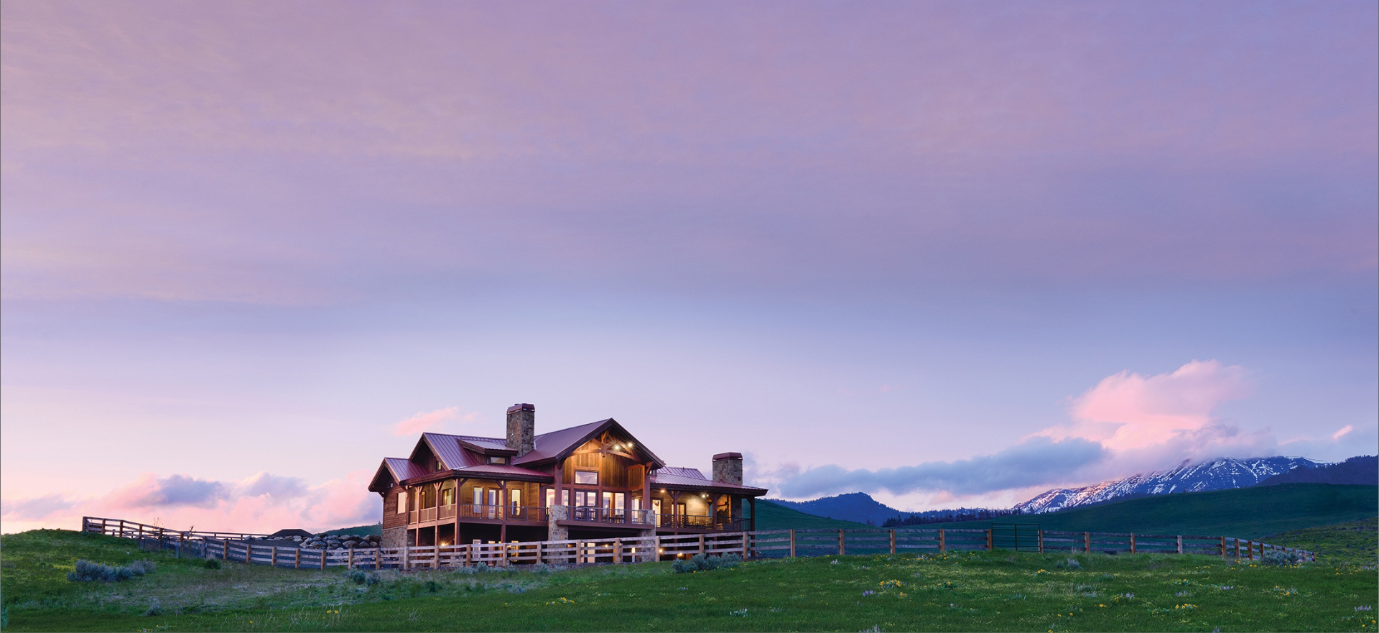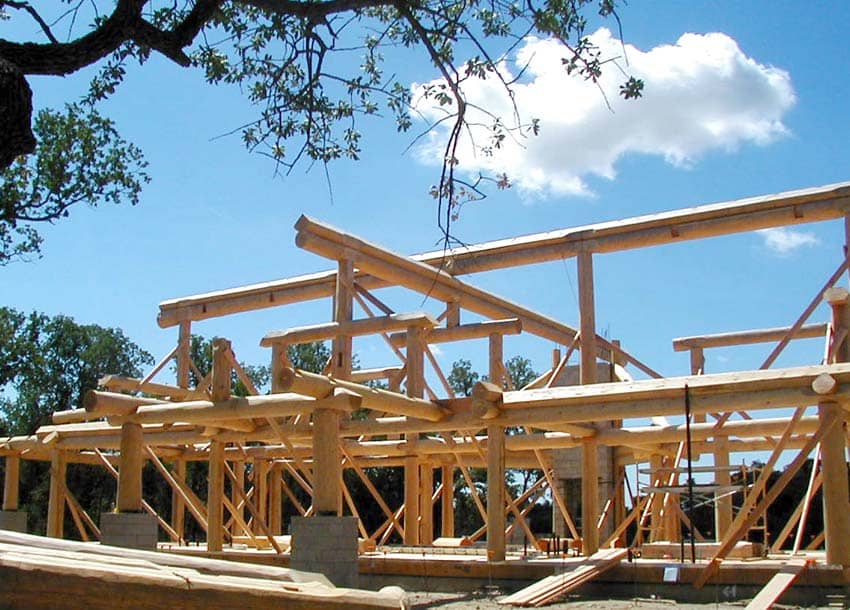
Characteristics Of A Log Post and Beam Home
Post and beam home plans have the following characteristics:
- Structure consists of handcrafted logs
- Handcrafted log posts and beams are tapered and retain drawknife marks
- Designs integrate decorative and structural frame elements
- Structural shell is made from Structural Insulated Panels (SIPs)
- Bolts, plates and other metal fasteners keep the timber beams in place
If you want a different aesthetic without exposed fastenings, consider the mortise and tenon framing style. The tenon is a cut end of one timber that fits into a square-shaped cut, called the mortise, in another timber. Mortise and tenon framing does not require fasteners, creating a seamless aesthetic without sacrificing longevity.
