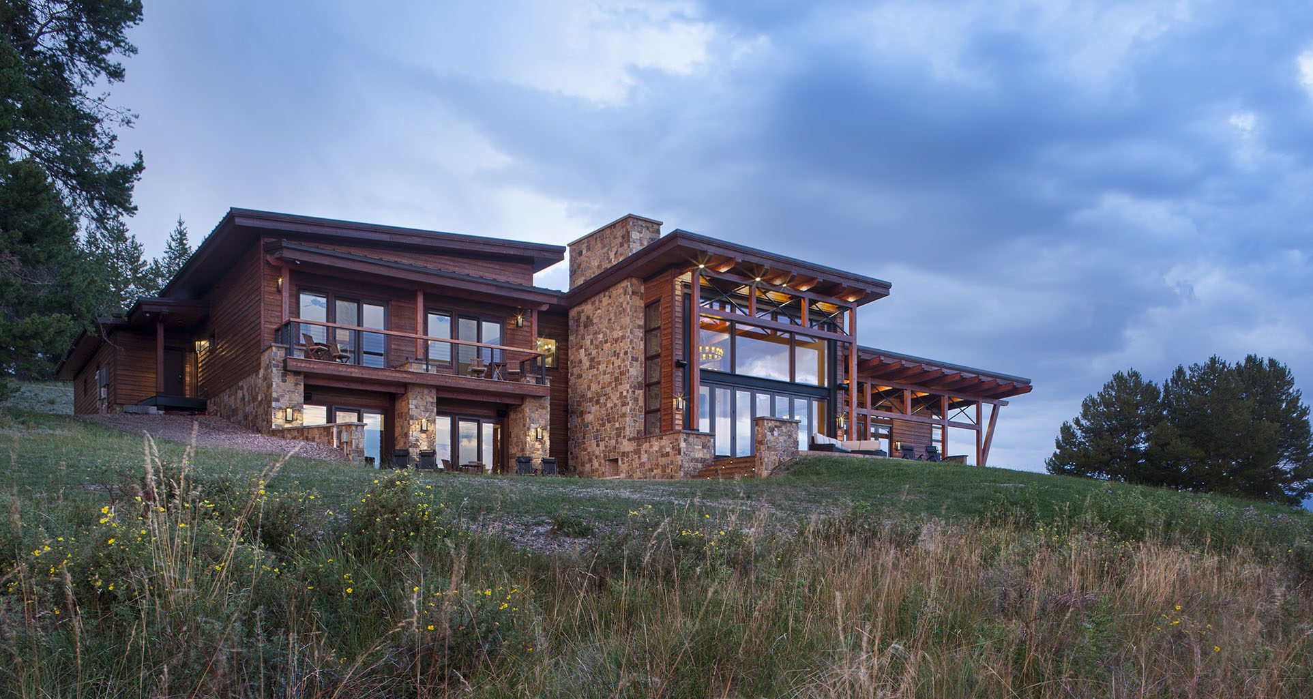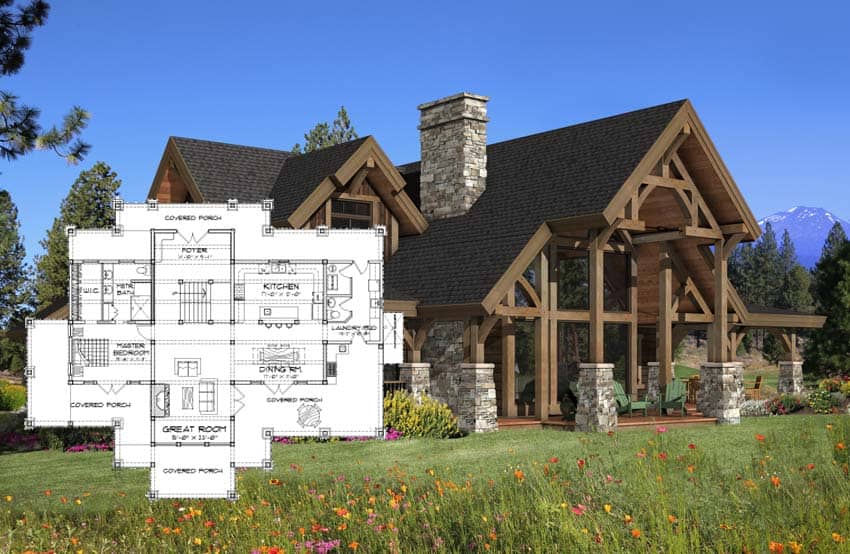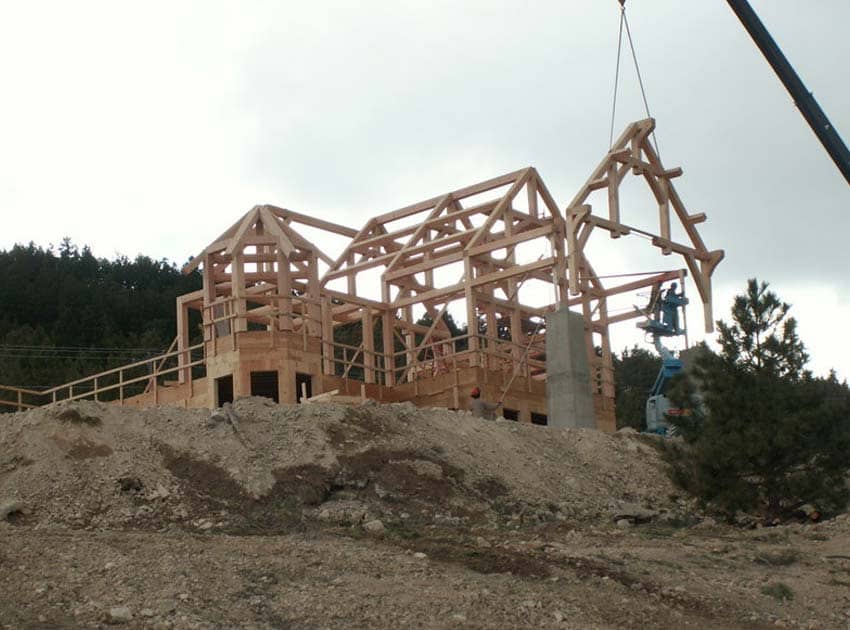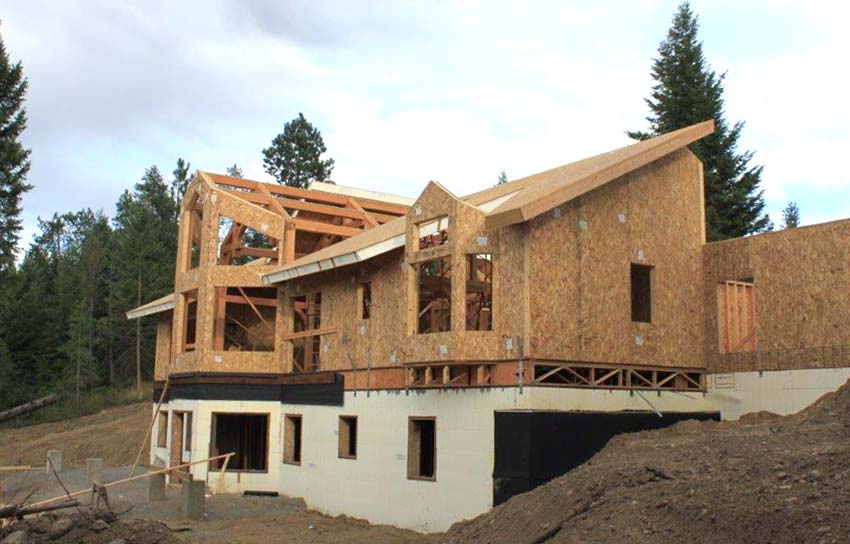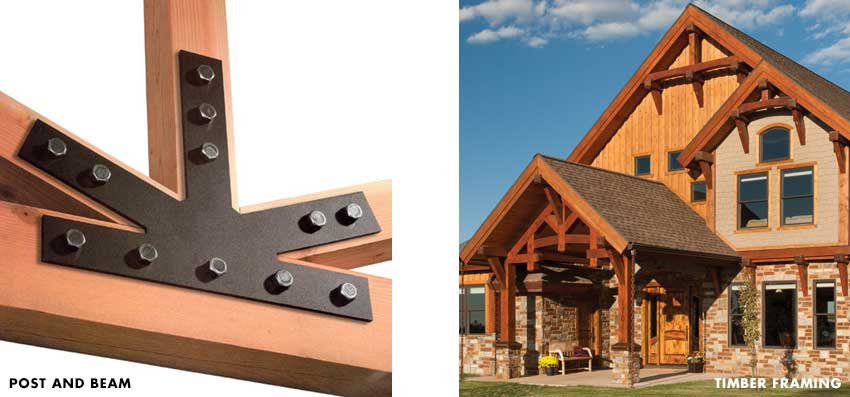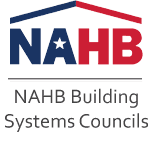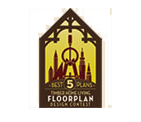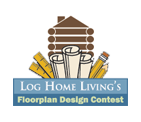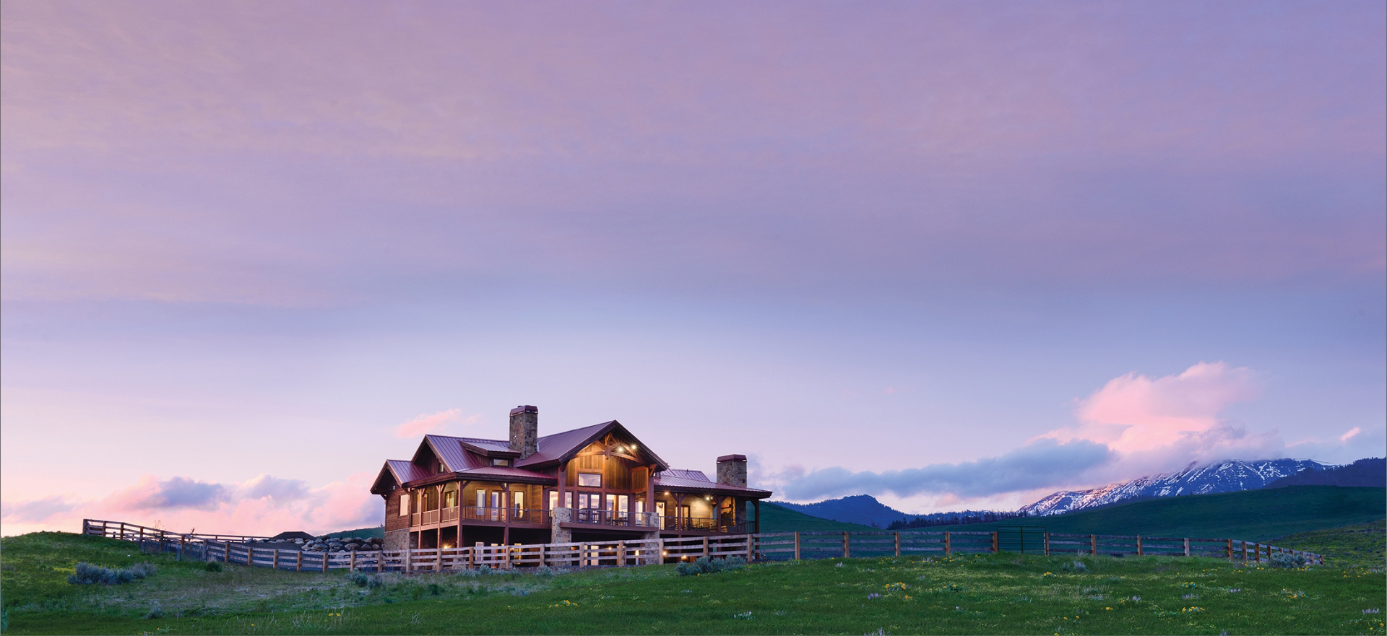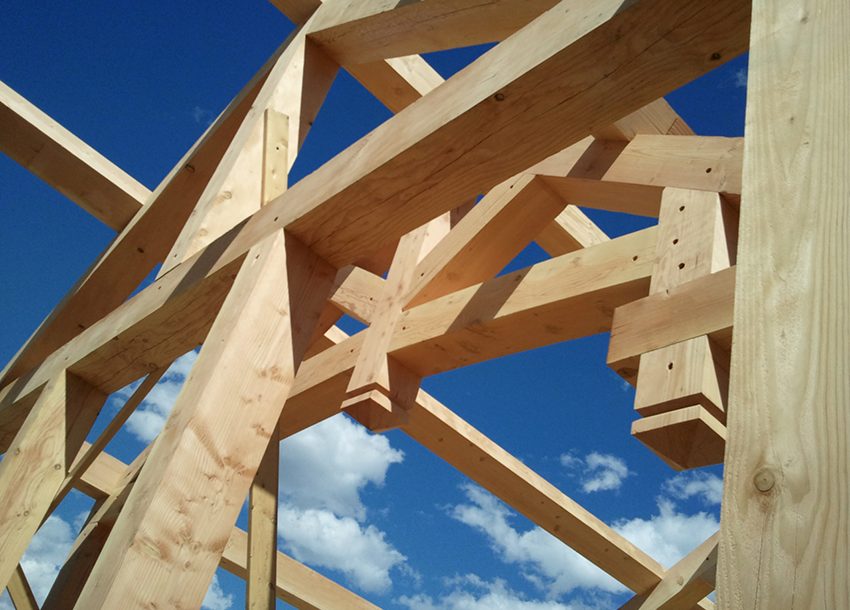
Characteristics Of A Timber Frame Home
Timber frame homes rely on an all-timber construction method where wooden pieces, like mortise and tenon, are carved and shaped to fit together to form a stable structure. The defining features of custom timber framing include:
- Timber posts, beams and trusses are square or rectangular
- All or just part of the entire structure of the home can contain timber framing
- Timbers can be smooth or texture can be added by adzing
- Our timbers are connected with shallow mortise and tenons using interior steel pins
- Timber structures are drawn specifically for each home and can vary in style and density
