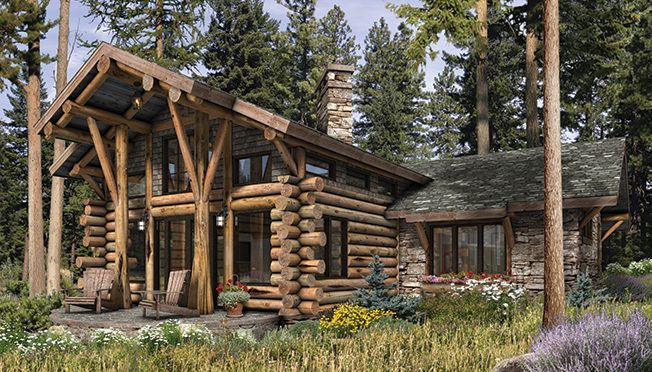
As the crisp colors of autumn give way to the white of winter, thoughts frequently turn to upcoming holidays. In addition to family gatherings and professional functions, the bustling holiday season often brings a much-needed escape to the mountains. For those who enjoy the thrill of snow and winter activities, this time of year is met with anticipation. But– even if winter, to you, means a hot beverage and a crackling fire, treasured memories await your making.
Start Your Dream Home Today with PrecisionCraft!
Because the roots of PrecisionCraft are in the western United States’ rugged mountain country, it should come as no surprise that some of our classic floor plan concepts are named after iconic North American winter destinations. From Breckenridge to Blackcomb, smaller sized to sprawling expanse, and across more than one architectural style, winter sports enthusiasts and fireside devotees alike, will find their fancy in these luxury winter retreat design concepts.
- The Targhee
- The Tahoe
- The Telluride
- The Breckenridge
- The Blackcomb
- The Aspen Peak
- The Sundance
- Crested Butte
- Deer Valley
The Targhee
On more than one occasion, we have been asked where the inspiration came from for our design concept named “Targhee.” And, while the Caribou-Targhee National Forest in the American states of Idaho, Wyoming, and Utah is (relatively) close to our United States headquarters, our Targhee conceptual floor plan was actually named after a glorious mountain destination.
Set on the western side of the Teton Mountains lies an American ski resort called Grand Targhee. The resort is somewhat a study in contrast. Grand Targhee’s 500 inches (12.7 meters) of snowfall per annum places it in the top five ski resorts in North America. Conversely, and despite the resort’s high elevations[i], summer temperatures frequently reach a comfortable 70 degrees Fahrenheit (21 Celsius). These extremes are part of Grand Targhee’s attraction, and directly tie-in with our Targhee floor plan name. This is because M-T-N Design’s Targhee concept is also known for its contrast.
Our Targhee conceptual design uses both logs and timbers. This unique hybrid design mixes timber framing, square milled log walls, and stone– across three levels. The plan includes multiple master suites and a dining space with windows on three walls.
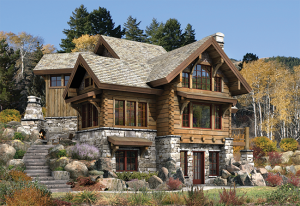
As with its namesake resort, the Targhee design concept presents the landscape as a focal point. The concept is an example of how our in-house design professionals at M-T-N Design create homes that flow across the landscape, seamlessly incorporating slopes[ii]. It has long been a popular saying that, “Skiing is a dance, and the mountain always leads.” Our Targhee design is no different as the slope itself typically informs the design. Browse the floor plan here. Read why you should add this Wyoming winter destination to your list, here.
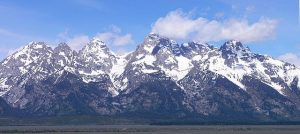
The Tahoe
Straddling the two American states of Nevada and California, the destination known as Tahoe actually includes a number of communities, ranging from the private beaches of prestigious Incline Village, to the city of South Lake Tahoe, home to the area’s largest casinos. The rugged peaks, pristine lake, and exuberant nightlife of the Tahoe area has drawn the interest of log home lovers from around the world for nearly 80 years. This popularity is due, in part, to the wide variety of activities available year round. We have all heard William Cowper’s adage, “Variety is the very spice of life, that gives it all its flavor.” Tahoe embodies this spirit perhaps more than any other winter resort area in North America. Therefore, it only stands to reason that we had one particular design concept destined to be named Tahoe.
With its log prow window, offset by matching second story balconies, a variety of stunning opportunities are created to enjoy the amazing views from your home. The Tahoe’s deep eaves and exterior stonework further contribute to its bold statement. Over the years, clients have chosen milled logs and handcrafted logs for their version of the Tahoe. Others have requested comprehensive redesigns from our architectural designers to incorporate timber framing.
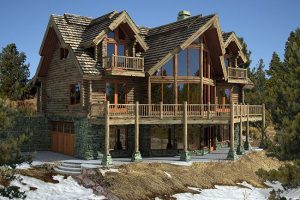
One thing all these Tahoe customizations have in common, however, is that each was a way of satisfying the unique lifestyle of a client. From increasing deck or patio square footage to better suit large group outdoor entertainment, to including a daylight basement[iii] to accommodate children or grandchildren’s schedules, the Tahoe has yet to encounter a client lifestyle or need that it could not easily satisfy. See its floor plan here.
The Telluride
Naming a design concept after this former Victorian-era mining town nestled in the Rocky Mountains might not seem prudent to those less familiar with the American West. After all, few winter destinations have a larger presence in pop culture than Telluride, Colorado. The first bank robbery of notorious American Old West figure, Butch Cassidy, took place in Telluride in 1889. The bandit made off with nearly $25,000 USD in 1889. (That translates to $685,975.54 in 2018 for those who are interested.)
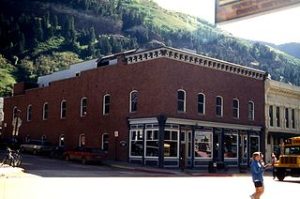
Later, the town’s owner versus union unrest culminated in what is now known as the Colorado Labor Wars, 1903-1904. Eventually, Telluride’s action-packed legacy gave way to the enjoyment of the mountain itself when the last mine closed in 1978. If you have had the pleasure of visiting Telluride during the winter season, you know it makes a stunning first impression. It is this first impression that makes our Telluride design so perfectly named.
If you are pondering a luxury winter home that dazzles at first sight, your contemplation may stop here. Our exclusive Telluride concept is an eye catching single-level plan; it uses mixed materials to create a one-of-a-kind look. As shown, the milled log walls have a drawknife finish and large tapered logs support the great room overhang. Like the Targhee, this log home plan was also designed with two master suites.
Designing more than one master suite into a house, like the Telluride, is increasingly popular. The extra space and added seclusion of a master suite is ideal for a number of family situations. This includes parents who visit the cabin and grown children who come back home. See its floor plan here.
Regardless of how you greet the shiver of winter, one of our mountain resort namesake design concepts will surely warm your heart–and perhaps inspire you to begin planning your own winter retreat.
Please return in two weeks as we continue exploring our winter resort inspired residences.
The Breckenridge
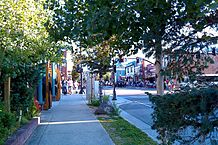
The Breckenridge conceptual plan received inspiration from its namesake resort town in Colorado. Like Telluride, Breckenridge is a former Victorian-era mining town. It was founded before Telluride however, with prospectors in search of their fortunes first entering what is known today as Summit County, in 1859. Though Breckenridge lacks the rather colorful past of Telluride, it is no less rich in history. And, part of its charm, is the juxtaposition of new and old, of modern amenities combined with historic log and clapboard buildings. Our Breckenridge concept offers a similar connection.
Main Street in Breckenridge
The exterior of the Breckenridge concept beckons with a modern twist, mixing stone, vertical siding, and metal. Yet, its interior also features a stunning timber frame just like days of yore. Interior spaces naturally flow outside to an expansive deck, providing plenty of room for guests and family alike. Entertaining is easy in the Breckenridge due to its large great room, downstairs recreation room, bonus room over the garage, and ample deck space.
Because the Breckenridge was designed with a focus on the view, its layout easily follows the slope of a mountainside. By smoothly melding metals and modern angles with the rustic lure of a timber frame, this design concept, quite simply, satisfies. See details about the Breckenridge here.
The Blackcomb
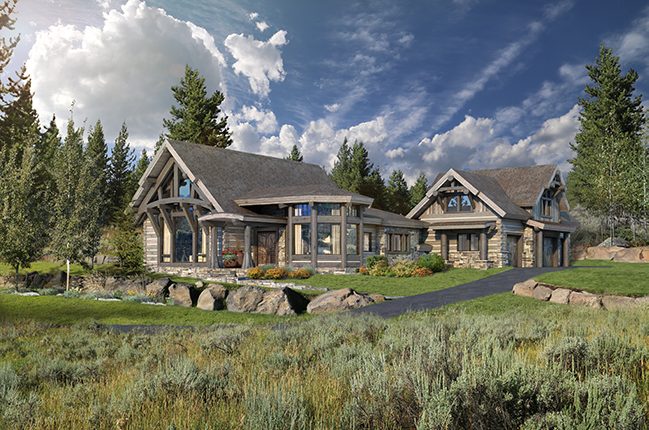
Now one resort, the two mountains of Whistler and Blackcomb were once bitter rivals. Whistler officially opened in 1966 with Blackcomb’s first run occurring 14 years later. The competition between the two mountains was immediate and endured throughout the 1980s with the resorts carrying-out significant upgrades in response to each other. The result of this fierce back-and-forth was spectacular facilities including runs, lifts, gondolas, and, of course, restaurants and shops.
In 1997[i], the developer that owned Blackcomb purchased Whistler’s corporation. The marriage between the two destinations, known today as Whistler-Blackcomb, receives over two million visitors per year. Blackcomb however, is viewed by some ski and snowboard enthusiasts as the more advanced mountain of the two (Powderhounds.com, n.d.). And it is Blackcomb Mountain that inspired our Blackcomb concept.
The Blackcomb design concept features a delightful pair of octagonal rooms.
Instantly memorable with its mixture of angles, roof lines, and wood building materials, the Blackcomb design concept also features a delightful pair of octagonal rooms. As with its mountain namesake, views are paramount in the Blackcomb design concept. Both eight-sided rooms present the outdoors through five, large, jewel-like panes of glass.
PrecisionCraft design concept, the Blackcomb
Most Blackcomb owners retain the formal dining area and secluded den from the initial concept. However, the design frequently receives extensive client customizations. This is because our in-house team of architectural designers is known for its ability to blend materials in new and architecturally creative ways. Read more about our award winning design team here. See Blackcomb’s conceptual floor plan, elevations, and more, here.
The Aspen Peak
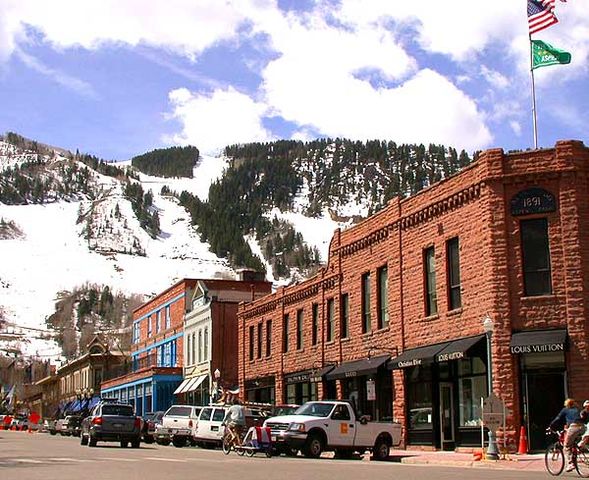
It is not a coincidence that one of our classic floor plan concepts shares its name with one of the original North American winter destinations– Aspen. Founded by the iconic philanthropist, Walter Paepcke,[ii] in 1946, the Aspen Skiing Company built the first chairlift to the top of the mountain during that same year. And, though the elevation of Aspen Mountain is not notably high relative to other Colorado peaks, it makes its presence felt by its proximity as it majestically surveys the community of Aspen.
View of downtown Aspen, Colorado southward along Galena Street, showing Aspen Mountain in the background
It has been said that our Aspen Peak design concept offers a similar feel upon first sight as that of Aspen Mountain. The Aspen Peak conceptual floor plan, just like its inspiration, is not the largest of our concepts nor is it the most recent. However, it too appears to survey the land with a powerfully serene presence.
Aspen Peak is a perfect example of getting it right the first time.
Aspen Peak is a perfect example of getting it right the first time. This home’s central peaked great room divides public spaces from private ones with the kitchen and dining area to one side and the master suite and office on the other. Located in the walk-out basement are three additional bedrooms and a large, open recreation room with a cozy fireplace.
Outdoor living space is incorporated into the design through a massive glass prow. In addition, a generous deck wraps around three-quarters of the residence. With patio space below the deck and a gazebo attached to the same, it is no wonder so many Aspen Peak owners opt for a hot tub. See Aspen Peak’s classic lines here.
The Sundance
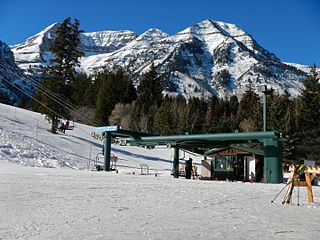
Just outside Provo, Utah, lies yet another famous North American mountain destination: Sundance Resort. However, before much of the area was purchased by a group, (including the American actor, Robert Redford), the resort was known as Timp Haven. The name Sundance was, (of course) inspired by Redford’s role in the 1969 film, “Butch Cassidy and the Sundance Kid”. (Rea, 1969)
Ski lift at Sundance Mountain Resort by Punk Toad from Oakland, US CC BY 2.0
Due to a lower elevation than many of its competitors, Sundance had (and still has) a shorter ski season than most winter resorts. Consequently, Redford and others set about making Sundance a year-round destination. Hence, the 1981 birth of the non-profit Sundance Institute, as well as the Sundance Film Festival. Sundance Resort is indeed a year-round destination, home to the largest independent film festival in the United States, storied ski slopes, music, art, and more.
Sundance truly offers something for everyone. It offered our team of architectural designers a name for a new timber cabin design concept. This is because our Sundance concept presents the same versatility and year-round appeal as its laudable namesake.
The Sundance is the epitome of elegant living within a smaller space.
From its magnificent great room, which showcases a unique four-sided timber truss, to its secluded master suite with walk-in closet and private patio, our Sundance design concept provides spaces that satisfy your every need. While entertaining, you and your guests can easily move between the kitchen and a generous, outdoor dining space. Friends and family can also enjoy get-togethers under your home’s expansive, covered patio, where, depending on the season, a rustic firepit warmly beckons. With all of its space on a single level, including its bunk room and additional guest room, the Sundance is the epitome of elegant living within a smaller space.
PrecisionCraft Design Concept, the Sundance, Part of the Cabin Refined Architectural Style
If single-level living interests you, browse our other single-level designs including the: Caribou, Cascade, River Run, and Truckee. Additionally, our in-house architectural designers can work with you to redesign any floor plan as a single level.
Crested Butte
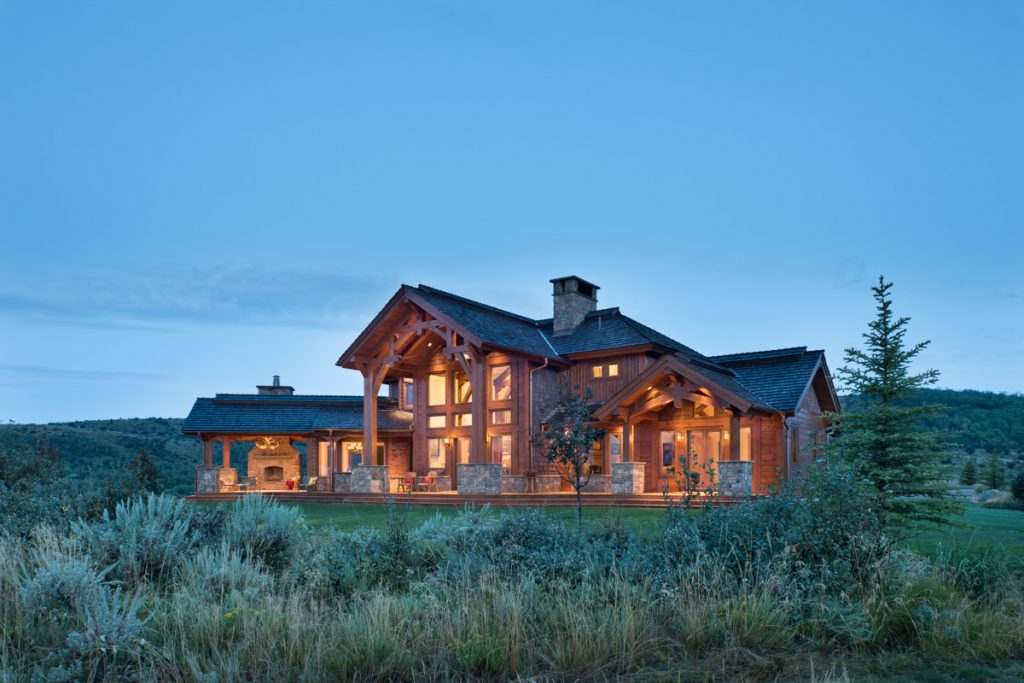
The quaint municipality of Crested Butte, sometimes referred to as, “the last great Colorado ski town”, tucks right into the Rocky Mountains of Colorado. With an elevation of just under 9,000 feet (2,743 meters), Crested Butte’s 1,643 residents have intentionally limited development including the presence of national chain stores and designer shops. These same residents secured a United States National Historic Landmark District (leah, 2016) ensuring the community’s downtown core and residential areas remain an unique experience. The result? Ski vacations known for tremendous value, nearly one-hundred percent slopeside accommodations, and runs and trails free from crowds.
Crested Butte is known for its approach to getting back to the important things in life. This wholesome mindset made it the perfect name for one of our most cherished plans.
PrecisionCraft Crested Butte-Inspired Custom Home in Wyoming
Our Crested Butte design concept has more than one signature element and each seems to appeal in different ways. For example, this home’s impressive staircase turret and timber-framed entryway dazzles guests. Owners adore a footprint configured to offer amazing views of the landscape from numerous, oversized, windows in both the dining room and master suite. Visitors of all ages enjoy the charming breakfast nook and enormous covered patio.
The Crested Butte brings an easy elegance to every space and every occasion.
This home brings an easy elegance to every space and every occasion. It likely comes as no surprise to read that our Crested Butte design was chosen a top ten home design by Log Home Living magazine.
The Crested Butte has been the starting point for many of our clients’ dream homes. Everything from sunrooms and extra garages to theaters rooms, spas, and more have all been lovingly incorporated into its design. See three client customizations of the Crested Butte as well as our original concept here.
Deer Valley
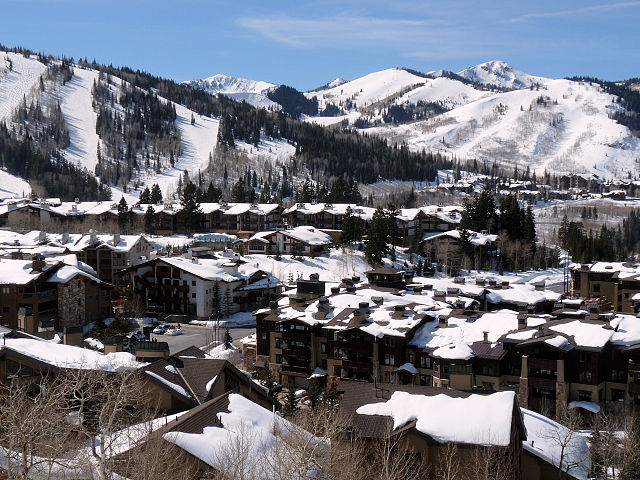
Located in Utah’s Wasatch Range on the edge of the greater Rocky Mountains, the exclusive Deer Valley Resort is nothing short of a treasure trove of unexpected delights. The Works Progress Administration (WPA) built Deer Valley’s first ski trails in 1936-1937 but this luxury winter resort has come quite a way from its Great Depression origins.
Deer Valley, Utah photograph by Skyguy414
Today’s Deer Valley Resort offers fine dining, boutique shopping, ski valets, and immaculately groomed runs. It is beloved by professional powder hounds and casual skiers alike, as all appreciate the strict limits placed on daily ticket sales (DeerValley.com , n.d.). During the 2002 Olympic Winter Games, Deer Valley hosted a number of ski events while remaining open to the public.[iv] It is Deer Valley’s blending of western collegiality with understated elegance that provided the impetus for our Deer Valley concept.
Deer Valley is a rustic jewel offering plenty of room.
Deer Valley is one of our classic mountain style home concepts. Designed to be the perfect personal resort, this rustic jewel offers plenty of room for family and friends to gather. Due to its spacious storage areas, toys and other items are easily accessible, making outdoor enjoyment effortless.
Deer Valley’s entryway pleases the eye by adding architectural interest to the front elevation of your residence; it also serves a practical purpose. Namely, your access to and from the garage is shielded from the elements with a long sloping roof.
Montana Residence Inspired by PrecisionCraft’s Deer Valley Concept
Broad overhangs further add to your protection, providing cover from the hot rays of summer or a heavy snow storm. Deer Valley’s conceptual floor plan has been beautifully modified on multiple occasions. See client customizations here.
Turning your dream home into a reality starts with more than just a perfect plan. It also includes designing a home at a cost you are willing and able to spend. Interested in learning more about your estimated turnkey cost?
Click here.
Regardless of where or how you choose to spend your leisure time during the winter, we hope you will find yourself happy and healthy over the cold months. Please visit our blog in two weeks as we begin a spotlight series exploring some of the areas brimming with PrecisionCraft projects.
Notes, photo credits, and works cited
_____________________________________________________________
East face of the Teton Range By Daniel Mayer – Own work, CC BY-SA 3.0; Corner block with the Mahr Building next door (white building). In 1889 this was a bank and the site of Butch Cassidy’s first bank robbery. By JERREY AND ROY KLOTZ MD CC BY-SA 3.0
[i] 7,408 ft (2,258 m)
[ii] If your property has a steep slope, primary considerations include: which level to designate for a formal entry, which level to place the master suite, and where a garage might go.
[iii] Basements can be an inexpensive way to add square footage to your home. Clients can add livable space for a smaller price per square foot. The Tahoe conceptual rendering also shows how to add a garage to your basement.
Ski lift at Sundance Mountain Resort Source: The Slopes, uploaded by stemoc 1/21/2014; Deer Valley image via Wikipedia (fr.) by
Skyguy414 (CC BY-SA 3.0) Creative Commons License Attribution-Share Alike 3.0 Unported;
Rea, D. O. (1969, September 15). Sundance Readies Year-Round Fun. Retrieved from The Deseret News: https://news.google.com/newspapers?id=nYohAAAAIBAJ&sjid=NpcFAAAAIBAJ&pg=6504%2C3362902
[i] Prior to becoming a program of the Sundance Institute, the film festival, established in 1978, was named the United States Film Festival. The name change occurred after it became part of the institute, in 1989.
[ii] The film festival is a program of the Sundance Institute. As a result of its growth, it now takes place each year in three Utah locations: Salt Lake City, Park City, and Sundance.
[iii] Population as of 2017 per the U.S. Census Bureau
[iv] Salt Lake Organizing Committee (2001). Official Spectator Guide. p. 66 indicates 95% of Deer Valley remained open for normal seasonal operations during the games.
Main Street in Breckenridge By Av9 – Own work, CC BY-SA 3.0; View of downtown Aspen, Colorado southward along Galena Street, showing Aspen Mountain in the background. April 27, 2005.© 2005 Matthew Trump CC BY-SA 3.0, https://commons.wikimedia.org/w/index.php?curid=126848
[i] Some sources indicate this merger occurred in 1996. Others claim it fully completed in 2003.
[ii] Paepcke, an American industrialist, made his fortune with Container Corporation of America. In addition to his Aspen ski venture, he founded the Aspen Institute and the Aspen Music Festival and School.
