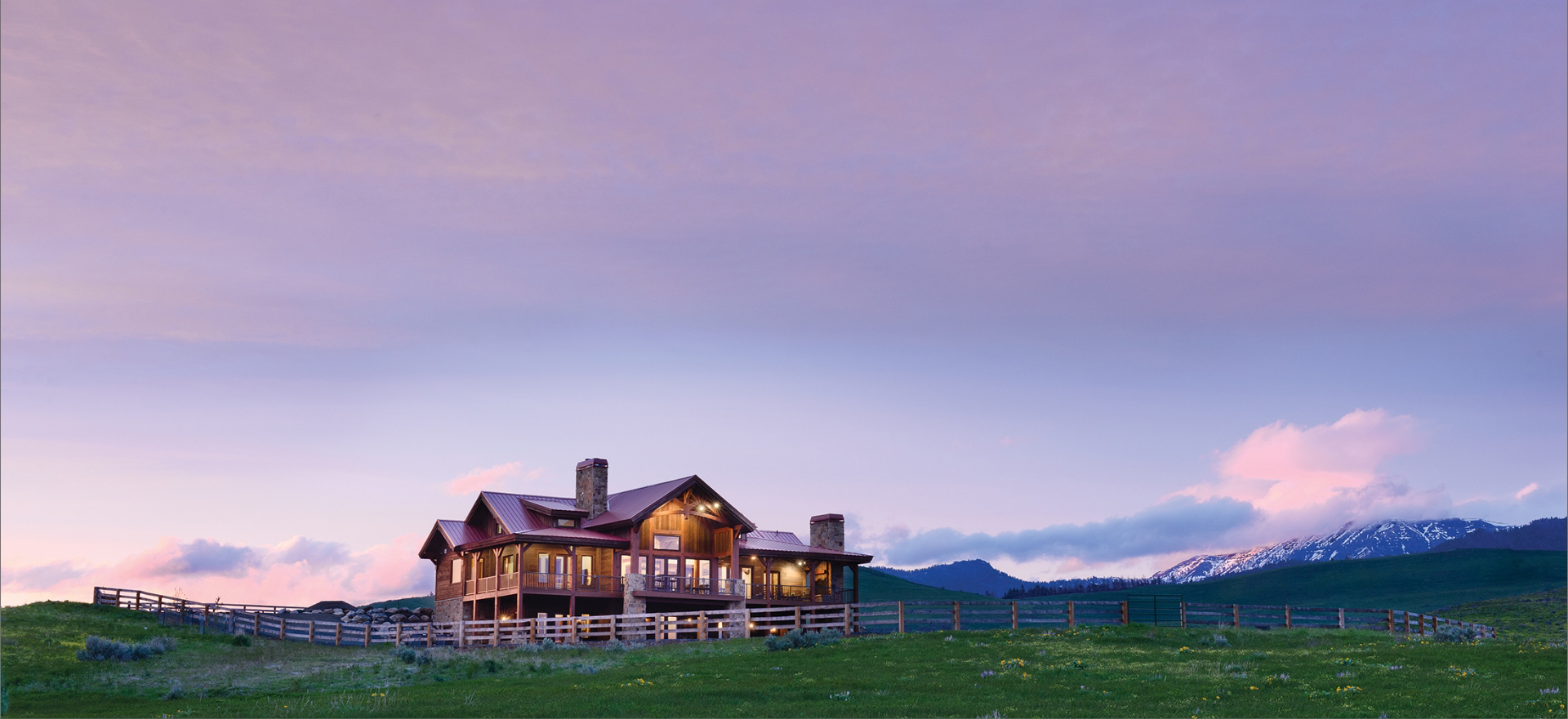
Did you see one of our homes in a magazine advertisement and want to know more about it? Below are thumbnails of our most recent display advertisements. Click on the image to learn more about the home.

Silver Valley Residence
This contemporary wood home in Northern Idaho combines square milled log walls with beautifully detailed timber trusses that beckon with inviting warmth. Custom windows, framed in timber, flood the home’s interior with light and provide amazing views of the valley below. Multiple outdoor spaces include a firepit, wrap-around porch, and a detached outdoor living room.Location: Idaho
Size:3,120 sq. ft.
Awards: 2018 Timber Home of Distinction NAHB Building Systems Councils
Structural Style: Hybrid Log & Timber Home
Design Inspiration: Wood River Floor Plan Concept
Photos By: Longviews Studios, Inc

Eastern Nebraska Residence
This Midwest timber frame home mixes modern architectural design with contemporary farm house charm. The modern design features a large wall of windows that connects the bright interior with the sprawling Nebraska farmland beyond. While the vertical wood siding and interior finishes, including a windmill-inspired fan and a rustic wood pantry door, are reminiscent of classic barns.Location: Nebraska
Size:4,516 sq. ft.
Awards: 2020 Excellence in Timber Home Design NAHB Building Systems Councils
Structural Style: Timber Frame Home
Design Inspiration: Cascade Floor Plan Concept
Photos By: Roger Wade Studios

Park City Residence
Location: Park City
Size:5,789 sq. ft.
Awards: 2017 Excellence in Timber Home Design NAHB Building Systems Councils
Structural Style: Timber Frame Home
Design Inspiration: Custom
Photos By: Jim Fairchild

Meadow Creek Residence
This eye-catching timber cabin is located on a secluded hillside in northern Colorado. Many basic elements of classic log cabin architecture were transformed by award-winning M-T-N Design into distinctive features that make this timber cabin one-of-a-kind. These include: the angle of the fireplace which allows the living spaces to merge effortlessly, the use of bold timber framing, and a kids loft with plenty of play room thanks to the space-saving bunks.Location: Colorado
Size:3,686 sq. ft.
Structural Style: Timber Frame Home
Design Inspiration: Winterpark Floor Plan Concept
Photos By: Longviews Studios, Inc

Steamboat Springs Residence
Set amongst the historic beauty of Steamboat Springs, Colorado, this timber frame cabin perfectly echoes the local heritage. The bold rustic style is born from imaginative details which include: a traditional wrap-around porch, large, hand-adzed timbers, chinked wood siding, and hundreds of unique finishes.Location: Colorado
Size:2,397 sq. ft.
Awards:
2018 Excellence in Timber Home Design NAHB Building Systems Councils
2017 BALA Platinum Award: One-of-a-Kind Custom Home
2017 BALA: Best in Region-Mountain
Structural Style: Timber Frame Home
Design Inspiration: Custom Floor Plan Concept
Photos By: Longviews Studios, Inc

Cedar Creek Residence
Location: Texas
Size:5,924 sq. ft.
Awards: 2019 Excellence in Timber Home Design NAHB Building Systems Councils
Structural Style: Timber Frame Home
Design Inspiration: Custom Design
Photos By: Aaron Dougherty Photography

Tamarack Residence
This charming hybrid log and timber chalet is reminiscent of resort town architecture. Square log walls reach up above the first story and into the second where a timber frame roof blends the design together. The warm wood creates a cozy place to return to, after a day in the snow.Location: Idaho
Size:2,794 sq. ft
Structural Style: Hybrid Log & Timber Home
Design Inspiration: Eagle’s Nest Floor Plan Concept
Photos By: Roger Wade Studio

Jackson Hole Residence
This handcrafted luxury log home was inspired by traditional lodges found in national parks, such as Yellowstone. An extended portico with flared cedar logs welcomes guests, while the great room’s 25-foot window wall captures views of the Wyoming mountains of the Jackson Hole valley.Location: Jackson Hole
Size:6,506 sq. ft.
Awards: 2012 Log Home of Distinction – NAHB Building Systems Councils
Structural Style: Handcrafted Log Home
Design Inspiration: Custom
Photos By: Longviews Studios, Inc

Georgetown Lake Residence
Location: Montana
Size:4,593 sq. ft.
Awards: 2018 Excellence in Timber Home Design NAHB Building Systems Councils 2017 BALA Gold Award: One-of-a-Kind Custom Home
Structural Style: Timber Frame Home
Design Inspiration: Cascade Floor Plan Concept
Photos By: Roger Wade Studios

Afton Residence
Dramatic architectural features cause this timber frame home to stand out amongst the Wyoming countryside. The octagonal stair turret is a main focus of the front elevation while the rear view features a deep overhang supported by a custom hammer beam truss. An outdoor fireplace is located under the extended patio that flows directly from the dining room inside.Location: Wyoming
Size:3,054 sq. ft.
Awards: 2016 Excellence in Timber Home Design NAHB Building Systems Councils
Structural Style: Timber Frame Home
Design Inspiration: Crested Butte Floor Plan Concept
Photos By: Longviews Studios, Inc.

Teton County Residence
This authentic handcrafted log home offers the best of mountain living on a grand scale. As you enter through the foyer, your eyes are drawn to the massive fireplace at the end of the great room. Other highlights of this client’s home include a spacious master suite, a private study and a formal dining room with an eagle carved into the mantle.Location: Jackson Hole, Wyoming
Size:8,500 sq. ft.
Awards: 2010 Best Master Bedroom – Country’s Best Design Awards
Structural Style: Handcrafted Log Home
Design Inspiration: Custom Design
Photos By: Roger Wade Studio
